
The W.S. McClintock House is a historic house at 83 West Main Street in Marianna, Arkansas. It is a grand two-story wood-frame Classical Revival building designed by Charles L. Thompson and built in 1912. The symmetrical main facade has at its center a massive two-story portico supported by groups of Ionic columns, with a dentillated cornice and a flat roof. A single-story porch extends from both sides of this portico, supported by Doric columns, and wrapping around to the sides of the house. This porch is topped by an ironwork railing.

The Oliver House is a historic house at 203 West Front Street in Corning, Arkansas. It is a 2 1⁄2-story wood-frame L-shaped structure, with a gambrel-roofed main block and a gable-roofed section projecting forward from the right side. A single-story hip-roofed porch extends through the crook of the L and around to the sides, supported by Tuscan columns. The interior retains original woodwork, including two particularly distinguished fireplace mantels. Built c. 1880 and last significantly altered in 1909, it is one of Corning's oldest buildings. It was built by J. W. Harb, and purchased not long afterward by Dr. J. L. Oliver Jr., whose son operated a general store nearby.

The Nash House is a historic house at 409 East 6th Street in Little Rock, Arkansas. It is a two-story wood-frame structure, with a hip roof and weatherboard siding. The main facade is divided in two, the right half recessed to create a porch on the right side, supported by a pair of two-story Ionic column. The roof has an extended eave with modillions, and a hip-roof dormer projects to the front, with an elaborate three-part window. The house was designed by Charles L. Thompson and built about 1907.

The Nash House is a historic house at 601 Rock Street in Little Rock, Arkansas. It is a two-story wood-frame structure, with a side-gable roof and clapboard siding. A two-story gabled section projects on the right side of the main facade, and the left side has a two-story flat-roof porch, with large fluted Ionic columns supporting an entablature and dentillated and modillioned eave. Designed by Charles L. Thompson and built in 1907, it is a fine example of a modestly scaled Colonial Revival property. Another house that Thompson designed for Walter Nash stands nearby.

The Bush House is a historic house at 1516 Ringo Street in Little Rock, Arkansas. It is a two-story wood-frame structure, with a front gable roof and clapboard siding. A single-story gabled porch, its gable nearly matching that of the main roof, projects from the front, supported by fieldstone columns. The gable ends feature half-timbering effect typical of the Craftsman/Bungalow style. The house was designed by Thompson & Harding and built in 1919.

The Amis House is a historic house at the northeast corner of 2nd and Mark Streets in Fordyce, Arkansas. Built c. 1900, the two story wood frame house is one of only two documented I-houses in Dallas County, and is further unusual because it appears in an urban rather than rural setting. The basic I-house plan is extended by a projecting two-story gable bay in the center of the main facade, which has the entry below and a pair of double-hung sash windows above. A single-story porch extends across the front, supported by four Tuscan columns.

The Henry McKenzie House, also known locally as the Dalrymple House, is a historic house at 324 East Main Street in Prescott, Arkansas. The two story wood frame house was built in 1902 by Henry McKenzie, and is said to have been designed by Charles L. Thompson, although there is no supporting evidence for this claim. The house is one of the best-kept transitional Queen Anne/Colonial Revival houses in Prescott, with decorative shingle siding in its gable ends and diamond-pane windows. Its most significant alteration was the removal of Ionic columns from its porch during renovations in the 1950s which including enclosing the porch.
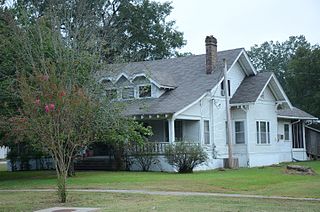
The D.L. McRae House is a historic house at 424 East Main Street in Prescott, Arkansas. This 1-1/2 story wood frame house was designed by Charles L. Thompson and built c. 1912. It is a well-preserved example of Thompson's work in a small-town setting, featuring Craftsman styling and a relatively unusual porch balustrade, with groups of three slender balusters clustered between porch columns.
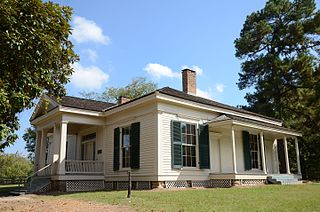
The Grandison D. Royston House is a historic house at Columbus and Water Streets in Historic Washington State Park, Washington, Arkansas. It is a single-story wood frame structure, about 55 feet (17 m) wide and 51 feet (16 m) deep, with a hip roof pierced by two chimneys with corbelled tops. The main entry is centered under a projecting gable-roof porch, and is framed by sidelights and transom windows. The porch is supported at the front by pairs of square columns with moulded capitals and a square plinth. At the back of the house is a shed-roof addition which housed the kitchen. The interior of the main block is divided into four rooms, two on either side of a large central hall.
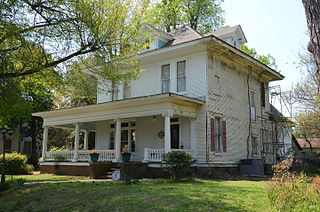
The Kittrell House is a historic house at 1103 Hickory Street in Texarkana, Arkansas. It is a two-story Foursquare wood-frame house with a hipped roof, set on a high brick foundation. It sits on a terraced corner lot, raised above the sidewalk level by a low wall. A full-width single-story porch extends across the main facade, supported by Ionic columns and with a balustrade of urn-shaped balusters. The house was designed by Charles L. Thompson, a noted Arkansas architect, and built c. 1900–10.
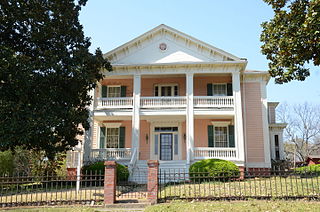
The James C. Tappan House, also known as the Tappan-Pillow House, is a historic house at 717 Poplar Street in Helena, Arkansas. It is a two-story wood frame structure, three bays wide, with a hip roof. A two-story porch projects from the main facade, topped by a Greek Revival triangular pediment with brackets. The porch is supported by square columns and has urn-shaped balusters.

The Bryan House No. 2 is a historic duplex house at 321 East Locust Street in Rogers, Arkansas, United States. It is a single-story double pen frame structure, with a side gable roof. A one-story ell extends to the rear on one side. A porch with turned columns extends the full width of the structure, sheltering the two main entrances. Built c. 1900, this is the best-preserved of a modest number of surviving houses of this type in Rogers, which were once much more numerous.

The Blackburn House is a historic house at Main and College Streets in Canehill, Arkansas. It is a 2 1⁄2-story wood-frame structure, with a cross-gable hip roof and a stone foundation. The house has the asymmetrical massing and decorative wood shingle siding in its gables that are characteristic of Queen Anne architecture, and shed-roof porch extending across its main facade, supported by box columns. The porch has a gabled pediment above the stairs leading to the main entrance, and a symmetry more typical of the Colonial Revival. Built in 1898 by a local doctor, this house is a well-preserved local example of this transitional form.
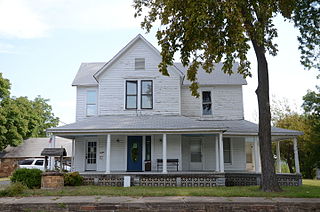
The Bromley-Mills-Treece House is a historic house on Main Street in Marshall, Arkansas. It is a 2 1⁄2-story wood-frame structure, with a cross-gable configuration, clapboard siding, two interior brick chimneys, and a concrete foundation. A single-story porch wraps around two sides of the house, supported by columns on stone piers, with decorative latticework between the bays. Built in 1905, the house is a good example of a well-preserved vernacular structure with minimal Colonial Revival styling.

The Dr. Robinson House is a historic house on Walnut Street east of Center Street in Leslie, Arkansas. It is a 1-1/2 story wood frame structure, with a hip-roofed main section and projecting gable sections to the front and rear. A single-story porch extends across the portion of the front to the right of the gable section, supported by Classical turned columns with a turned balustrade. A rear screened porch has similar supports. The house was built c. 1917-18 for a doctor who primarily served local railroad workers.

The Roth-Rosenzweig House is a historic house at 717 West 2nd Avenue in Pine Bluff, Arkansas. It is a 2 1⁄2-story wood-frame structure, with a wraparound porch and 2 1⁄2-story turret at the corner. The porch is supported by Tuscan columns, and has a small decorated gable above the stairs. The turret is clad in decoratively cut shingles, which are also banded on the main house gables. The interior has well-preserved period woodwork and finishes. The house was built in 1894, and is one Pine Bluff's finer examples of the Queen Anne style.

The Trulock-Cook House is a historic house at 703 West 2nd Avenue in Pine Bluff, Arkansas. It is a 1 1⁄2-story wood-frame structure, built about 1903 in an unusual combination of Shingle and Colonial Revival styles. It has a two-stage gambrel roof, which slopes down in one section to form the roof of a single-story porch that wraps around the porch on the southwest corner. The porch also wraps around a semicircular bay that rises above the main entrance, and is supported by Tuscan columns. The house is one of Pine Bluff's few surviving Shingle style buildings.

The Mehaffey House is a historic house at 2102 South Louisiana Street in Little Rock, Arkansas. It is a two-story wood-frame structure, with a hip roof and weatherboard siding. It has irregular massing characteristic of the late Victorian period, but has a classical Colonial Revival porch, with Tuscan columns supporting a dentillated and modillioned roof. The main entrance features a revival arched transom. The house was built about 1905 to a design by noted Arkansas architect Charles L. Thompson.

The Rector House is a historic house at 603 West Quitman Street in Heber Springs, Arkansas. It is a roughly rectangular single-story wood frame structure, with a gable-on-hip roof that is on two sides extended at a lower slope across a wraparound porch. The porch is supported by Tuscan columns set on brick piers. To the right of the main entrance is a projecting gabled section, with a small square window in the gable, flanked by vents and topped by a mini-gable. The house was built in 1915–16, and is considered a good example of the "Free Classic" form of Queen Anne architecture.

The McKennon House is a historic house at 115 Grandview in Clarksville, Arkansas. It is a two-story wood frame American Foursquare house, with weatherboard siding and a hip roof flared at the edges. The front face of the roof is pierced by a gabled dormer housing a small Palladian window, its elements separated by narrow pilasters. A single-story porch wraps around three sides, supported by Tuscan columns, with a gabled projection at the main entrance. The house was designed by noted Arkansas architect Charles L. Thompson, and was built about 1907.






















