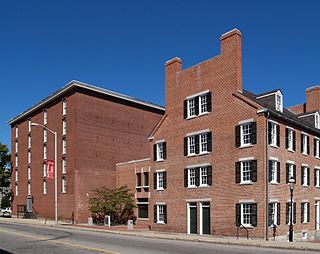
The James Monroe Museum and Memorial Library is a historic museum at 908 Charles Street in Fredericksburg, Virginia. It is located on the site of the James Monroe Law Office, used by future United States President James Monroe from 1786 to 1789. It was declared a National Historic Landmark in 1966. It is now owned by the Commonwealth of Virginia and operated by the University of Mary Washington. The museum features original objects and memorabilia related to James Monroe, and includes several items relating to other members of his family, including dresses worn by First Lady Elizabeth Monroe.

Sabine Hall is a historic house located near Warsaw in Richmond County, Virginia. Built about 1730, it is one of Virginia's finest Georgian brick manor houses. It was built by noted planter Landon Carter (1710–1778). It was added to the National Register of Historic Places in 1969, and declared a National Historic Landmark in 1970.

Longdale Furnace is an unincorporated community located east of Clifton Forge in Alleghany County, Virginia, United States.
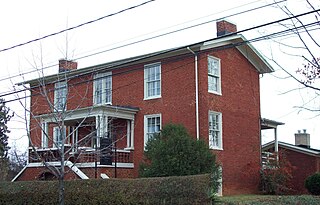
Centerview is a historic home located at Lynchburg, Virginia. It is a two-story brick house completed in 1871 in the Greek Revival style. The dependency, which is similar in construction and detail to the main house but which may date to 1861, is a one-stay gabled brick building and originally served as a summer kitchen and cook's dwelling among other functions. The house and dependency were rehabilitated in 1999-2000 as law offices. Robert Withers Morgan and his family were long resident in the house; one of his six children was the painter Georgia Weston Morgan, who resided there until 1923.

Wirtland is a historic house in Westmoreland County, Virginia, United States, near the community of Oak Grove. Built in 1850 by William Wirt, Jr., the son of former U.S. Attorney General William Wirt, it has been recognized as a high-quality example of a rural Gothic Revival house of the period. Its historic status was recognized in 1979, when it was listed on the National Register of Historic Places.

Oakley Farm, located at 11865 Sam Snead Highway in Warm Springs, Virginia, includes the brick house named Oakley that was built starting in 1834, and completed before 1837, as a two-story side-passage form dwelling with a one-story front porch with transitional Federal / Greek Revival detail. It was later expanded and modified to a one-room-deep center passage plan dwelling with a two-story ell.

Santillane is a historic home located near Fincastle, Botetourt County, Virginia. It was built in 1795, and consists of a two-story high, three bay by four bay, main block with a one-story, rear kitchen wing. It is constructed of brick and is in the Greek Revival style. The house has a shallow hipped roof and tetrastyle two-story front portico dated to the early 20th century. Also on the property is a contributing stone spring house. The house stands on a tract purchased by Colonel George Hancock (1754–1820) in 1795. The kitchen wing may date to his period of ownership.

Prospect Hill, also known as Prospect and Gray's Folly, is a historic home located near Fincastle, Botetourt County, Virginia. It was built in 1837-1838, and is a 2 1/2-story, single-pile, wood frame I-house dwelling in the Federal style, with a one-story brick kitchen wing. It is sheathed in flush boarding and covered by a pedimented gable roof. The front facade features a two-level pedimented portico supported on slender Tuscan order columns.

Loretta, also known as Edmonium, is a historic home located near Warrenton, Fauquier County, Virginia. The house was originally constructed about 1800 as a two-story. single-pile dwelling. In 1907-1908, it was remodeled in the Colonial Revival style. It is a 2 1/2-story, "L"-shaped, three-bay, brick house with a hipped roof built over a raised basement. In addition to the main house the property includes a smokehouse, and a well, both of which date to the early 19th century; and two barns, a corncrib, and two tenant houses, which all date to the early 20th century.
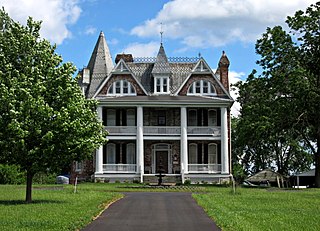
Monte Vista, also known as Cedar Grove Farm and Heater House, is a historic home located near Middletown, Frederick County, Virginia. It was built in 1883, and is a large three-story, five bay, brick dwelling with Eastlake and Queen Anne design elements. The front facade features a two-story portico with four full-height Tuscan columns, added about 1942. Also on the property are the contributing large bank barn with cupola and weathervane, a scale house dating at least to 1907, a frame summer kitchen, a two level stone ice house, a smokehouse, and a brick bake oven. It was owned by Solomon and Caroline Wunder Heater, who lost two sons fighting for the Confederacy, even though she was a staunch Union sympathizer.
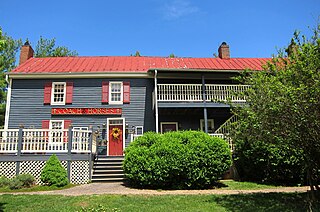
Homespun, also known as the Bell House, is a historic home located near Winchester, Frederick County, Virginia. It is a vernacular, 2 1/2 story log, frame, stone and brick structure dating from the late 18th and early 19th centuries. The earliest section was built in the 1790s, and is a three-bay wooden structure consisting of two log pens with a frame connector, or dogtrot, and covered with weatherboards. A two-story, two-bay, stone and brick addition was built about 1820. Also on the property is a contributing stone smokehouse.

Howard's Neck Plantation is a historic house and plantation complex located near the unincorporated community of Pemberton, in Goochland County, Virginia. It was built about 1825, and is a two-story, three-bay brick structure in the Federal style. The house is similar in style to the works of Robert Mills. It has a shallow deck-on-hip roof and a small, one-story academically proportioned tetrastyle Roman Doric order portico.

Stephen G. Bourne House, also known as Bourne-Hale House, is a historic home located at Fries, Grayson County, Virginia. It was built about 1829, and is a two-story, rectangular, weatherboarded log structure on a fieldstone foundation. It features a one-story, three-bay porch with square wood columns and two brick chimneys on the east end and one on the west end.

Virginia Home is a historic boarding house located at Fieldale, Henry County, Virginia. It was built in 1920, and is a two-story, seven-bay, frame structure with a hipped roof and a full, two-story porch. Also on the property are a contributing cook's house, a wash house, and a one-story cottage for the staff of the Virginia Home. The Virginia Home was built by Marshall Field and Company as a boarding house for workers at the Fieldcrest Mills.
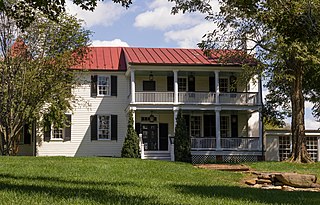
Locust Hill is a historic home and farm complex located at Locust Dale, Madison County, Virginia. The two-story frame house incorporates an original side-passage- plan section dating to 1834. which was enlarged and given a two-tier Doric order front porch probably about 1849. About 1900 a three-story bathroom tower, a summer kitchen, and a brick greenhouse wing were added. The house includes Federal and Greek Revival style elements. Also on the property are the contributing Willis's School (1897), smokehouse, cistern, dairy, brick lined pit, the site of a water tower, chicken house, Locust Dale store and Post Office (1880s), and Fertilizer House (1934).

Massanutton Heights is a historic home located near Luray, Page County, Virginia. It was built about 1820, and is a large two-story, four bay, Federal style brick dwelling with a side gable roof. It has two exterior end chimneys and one interior chimney. The house has a three-room, single pile plan with closed winder stairs in the southwest corners of the two end rooms. A large, two-story frame addition and full width front porch were constructed in 1924 when the building was used as a boarding house. The interior features painted decorations in the first floor parlor.
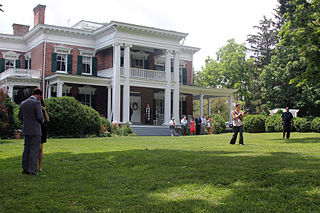
Rockwood is a historic home and cattle / dairy farm located near Dublin, Pulaski County, Virginia. It was built in 1874-1875, and is a large two-story, Greek Revival style brick dwelling. It has a metal-sheathed hipped roof with a deck, interior brick chimneys, two-story semi-octagonal bay windows, ornamental metal lintels, and a Classical Revival wraparound porch added in the 1910s. The center section of the porch rises a full two stories on monumental Ionic order columns. Also on the property are the contributing smokehouse (1870s), garage, ice house site, two chicken houses, pump house, gate pillars, lamb barn, spring house, dairy barn, calf barn, mill house, two pump houses, bull barn, and a corn crib and wagon shed. Many of the contributing outbuildings date to the 1950s.

Conjurer's Neck Archeological District is a set of two historic archaeological sites and national historic district located at Colonial Heights, Virginia. The district includes the previously listed Conjurer's Field Archeological Site prehistoric village site (44CF20) and the site of a Colonial-period plantation house, known as the Kennon House or Old Brick House (44CF646). The original house was built between 1725 and 1750, and rebuilt in 1879 after a fire. The site possesses undisturbed and stratified cultural features dating to the late 1700s and afterward.

The Rowe House is a historic home located at Fredericksburg, Virginia. It was built in 1828, and is a two-story, four-bay, double-pile, side-passage-plan Federal style brick dwelling. It has an English basement, molded brick cornice, deep gable roof, and two-story front porch. Attached to the house is a one-story, brick, two-room addition, also with a raised basement, and a one-story, late 19th century frame wing. The interior features Greek Revival-style pattern mouldings. Also on the property is a garden storage building built in about 1950, that was designed to resemble a 19th-century smokehouse.

Williamsburg Inn is a historic large resort hotel located at Williamsburg, Virginia. It was built in three phases between 1937 and 1972. The original section was designed by Perry Dean Rogers Architects and is dominated by a two-story portico which stands atop a ground floor arcade. It is a three-story, seven-bay, Colonial Revival style brick structure. It has two-story flanking wings in an "H"-shape. The East Wing addition, also by Perry Dean Rogers Architects, consists of multiple wings of guest rooms set at right angles to one another. A third phase embracing the Regency Dining Room and its adjoining courtyard, was completed in 1972. The Williamsburg Inn is one of the nation's finest resort hotels, internationally acclaimed for its accommodations, service and cuisine. It represented John D. Rockefeller, Jr.'s commitment to bring the message of Williamsburg to a larger audience of influential Americans.
