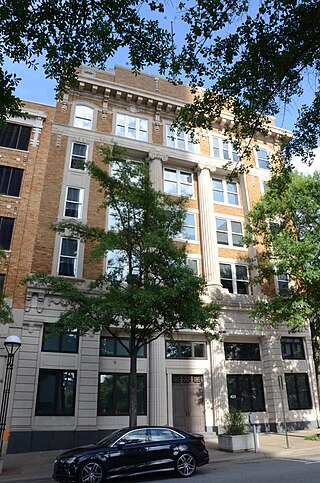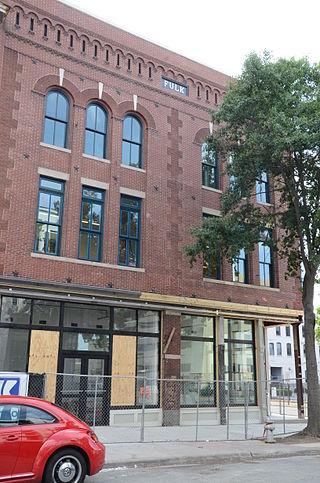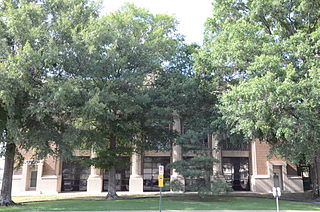
The Turner House, also known as the Turner-Fulk House, is a historic house at 1701 Center Street in Little Rock, Arkansas. It is a two-story wood-frame structure, with a gabled roof, clapboarded exterior, and brick foundation. Its most prominent feature is a massive two-story temple portico, with a fully pedimented and modillioned gabled pediment supported by fluted Ionic columns. The main entry is framed by sidelight windows and an elliptical fanlight, and there is a shallow but wide balcony above. The house was built in 1904–05 to a design by noted Arkansas architect Charles L. Thompson.

Remmel Apartments and Remmel Flats are four architecturally distinguished multiunit residential buildings in Little Rock, Arkansas. Located at 1700-1710 South Spring Street and 409-411 West 17th Street, they were all designed by noted Arkansas architect Charles L. Thompson for H.L. Remmel as rental properties. The three Remmel Apartments were built in 1917 in the Craftsman style, while Remmel Flats is a Colonial Revival structure built in 1906. All four buildings are individually listed on the National Register of Historic Places, and are contributing elements of the Governor's Mansion Historic District.

Charles L. Thompson and associates is an architectural group that was established in Arkansas since the late 1800s. It is now known as Cromwell Architects Engineers, Inc.. This article is about Thompson and associates' work as part of one architectural group, and its predecessor and descendant firms, including under names Charles L. Thompson,Thompson & Harding,Sanders & Ginocchio, and Thompson, Sanders and Ginocchio.

Central Presbyterian Church of Little Rock was located in the Quapaw Quarter area of Little Rock.

The England House is a historic house at 2121 Arch Street in Little Rock, Arkansas. It is a broad two-story brick building, capped by a hip roof with gabled dormers. The main facade has a porch extending across its facade, supported by large brick piers. Its basic form is reminiscent of the Prairie School of design, but the house has Classical elements, including its south side porch, which is supported by large Tuscan columns. The house was built in 1914 to a design by architect Charles L. Thompson.

The Exchange Bank Building is a historic commercial building at 423 Main Street in Little Rock, Arkansas. It is a five-story masonry structure, built in 1921 out of reinforced concrete, brick, limestone, and granite. It has Classical Revival, with its main facade dominated by massive engaged fluted Doric columns. It was designed by the noted Arkansas architectural firm of Thompson & Harding, and is considered one of its best commercial designs.

The Federal Reserve Bank Building is a historic commercial building at 123 West Third Street in Little Rock, Arkansas. It is a three-story Classical Revival masonry structure, built out of concrete faced with limestone. Its main facade features a central entry set in a recess supported by four monumental engaged Doric columns. The entrance surround includes a carved eagle. Above the colonnade is a band of metal casement windows, with a low parapet at the top. The building was designed by noted local architect Thompson & Harding and built in 1924. The building was occupied by the Federal Reserve Bank of St. Louis Little Rock Branch until 1966.

The Frauenthal House is a historic house in Conway, Arkansas. It was designed by Charles L. Thompson and built in 1913, exhibiting a combination of Colonial Revival, Georgian Revival, and Craftsman styling. It is a two-story brick building, topped by a gabled tile roof with exposed rafter ends in the eaves. A Classical portico shelters the entrance, with four Tuscan columns supporting an entablature and full pedimented and dentillated gable. The 5,000-square-foot (460 m2) house, with 22 rooms, was built for Jo and Ida Baridon Frauenthal and is currently occupied by the Conway Regional Health Foundation.

The Gazette Building in downtown Little Rock, Arkansas was built in 1908. It was designed by architect George R. Mann, and built by Peter Hotze. The building was listed on the U.S. National Register of Historic Places in 1976. Originally and for many years, the building served as the headquarters of the Arkansas Gazette newspaper. After the Gazette was sold and became the Arkansas Democrat-Gazette, the building served as the national campaign headquarters for the 1992 presidential campaign of Governor Bill Clinton. It now houses the Elementary and Middle Schools for eStem Public Charter Schools.

St. Edwards Church is a historic Roman Catholic church at 801 Sherman Street in Little Rock, Arkansas, United States. Built in 1901, it is a handsome Gothic Revival structure, built out of brick with stone trim. A pair of buttressed towers flank a central gabled section, with entrance in each of the three parts set in Gothic-arched openings. A large rose window stands above the center entrance below the gable, where there is a narrow Gothic-arched louver. Designed by Charles L. Thompson, it is the most academically formal example of the Gothic Revival in his portfolio of work.

The Fulk Building is a historic commercial building at 300 Main Street in Little Rock, Arkansas. It is a three-story brick Romanesque Revival building, with commercial storefronts on the ground floor, and two-story round-arch bays on the upper levels. Built about 1900 for attorney and landowner Francis Fulk, it typifies buildings that lined Main Street around the turn of the 20th century, and is one of its better examples of Romanesque architecture.

The Holcomb Court Apartments are a historic apartment complex at 2201 Main Street in Little Rock, Arkansas. It is a U-shaped two story brick building, with concrete trim and a parapetted flat roof. Entrances are located on the courtyard side of the side wings, in projecting sections with pedimented concrete surrounds. The building houses twenty units, with many original design features surviving. Built in 1925, it is one of the city's few largescale apartment buildings built during the 1920s.

The Old Little Rock Central Fire Station is a historic firehouse, next to Little Rock City Hall at 520 West Markham Street in downtown Little Rock, Arkansas. It is, from its front, a Beaux Arts two-story masonry building, designed by Charles L. Thompson and built in 1913. The front facade is dominated by the former equipment bays, which are separated by fluted columns, and topped by an elaborate architrave. The building is now used for other purposes by the city.

Little Rock City Hall, the seat of municipal government of the city of Little Rock, Arkansas, is located at 500 West Markham Street, in the city's downtown. It is a Renaissance Revival structure, designed by Arkansas architect Charles L. Thompson and built in 1907. Its main facade has a projecting Roman portico, supported by fluted Ionic columns, with flanking sections that have Roman-style round-arch openings. The building housed most of the city's departments until the 1950s.

The Main Street Commercial District is a historic district encompassing a typical downtown city block of Little Rock, Arkansas, during the first half of the 20th century. The district consists of ten buildings lining the east side of the 300 block of Main Street. This area was completely redeveloped after a fire in February 1900 sparked an explosion at an arms company, levelling the block. The buildings in the district are stylistically diverse, and were built between 1900 and 1955.

The U.M. Rose School is a historic school building at the corner of Izard and West 13th Streets, on the campus of Philander Smith College in Little Rock, Arkansas. A two-story U-shaped Colonial Revival brick building, it was built in 1915 to a design by Arkansas architect Charles L. Thompson, and was called "by far the best constructed" of any building in Little Rock.

The Roselawn Memorial Park Gatehouse is a historic cemetery office building in Roselawn Memorial Park, a large public cemetery at 2801 Asher Avenue in Little Rock, Arkansas. It stands just inside and to the left of the main gate. It is a single story building, with a gable-on-hip roof, stuccoed walls, and a foundation whose exterior is finished in rough cobblestone. At either end of its main facade are two arches, lined with red brick, providing access to the recessed building entrances. Similar arches on the side walls give the recess a porch-like feel. The building was designed by Thompson and Harding, and built in 1924. It is the only known gatehouse design of firms associated with Arkansas architect Charles L. Thompson.

The South Main Street Apartments Historic District encompasses a pair of identical Colonial Revival apartment houses at 2209 and 2213 Main Street in Little Rock, Arkansas. Both are two-story four-unit buildings, finished in a brick veneer and topped by a dormered hip roof. They were built in 1941, and are among the first buildings in the city to be built with funding assistance from the Federal Housing Administration. They were designed by the Little Rock firm of Bruggeman, Swaim & Allen.

The South Main Street Residential Historic District encompasses a residential area south of downtown Little Rock, Arkansas. The area, extending along South Main Street roughly between 19th and 23rd Streets, was developed between about 1880 and 1945, and includes a well-preserved set of residential architecture from that period. Notable buildings include the Luxor Apartments, the Holcomb Court Apartments, and the Ada Thompson Memorial Home.

The YMCA–Democrat Building is a historic commercial building at East Capitol and Scott Streets in downtown Little Rock, Arkansas. It is a three-story masonry structure, built out of brick with molded stone trim. Built in 1904, its restrained Renaissance Revival designs have been obscured to some extent by later alterations. It was designed by Sanders & Gibb, a prominent local architectural firm, and originally housed the local YMCA before later becoming home to the Arkansas Democrat-Gazette, one of the state's leading newspapers.






















