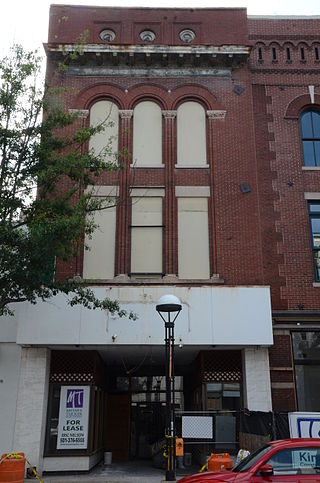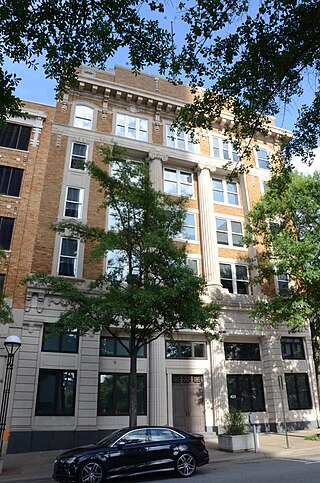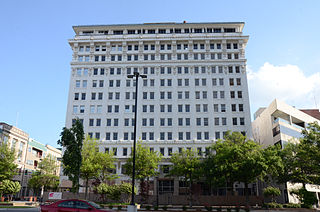
The Turner House, also known as the Turner-Fulk House, is a historic house at 1701 Center Street in Little Rock, Arkansas. It is a two-story wood-frame structure, with a gabled roof, clapboarded exterior, and brick foundation. Its most prominent feature is a massive two-story temple portico, with a fully pedimented and modillioned gabled pediment supported by fluted Ionic columns. The main entry is framed by sidelight windows and an elliptical fanlight, and there is a shallow but wide balcony above. The house was built in 1904–05 to a design by noted Arkansas architect Charles L. Thompson.

The South Main Street Commercial Historic District of Little Rock, Arkansas is a historic district encompassing a five-block stretch of South Main Street, just south of the city's downtown area. Developed between about 1905 and 1950, the section of South Main between 12th and 17th streets represents an architectural cross-section of the commercial development that took place in the city during that time. Early buildings, such as the 1905 Lincoln Building, were Classical Revival in style, while generational changes in style are exemplified by the presence of Craftsman and Art Deco buildings. One residential building, the First Hotze House, predates the area's commercial development, and stands as a reminder of its residential past.

The Rose Building is a historic commercial building at 307 Main Street in Little Rock, Arkansas. It was built in 1900 from the plans of George R. Mann, and is named for Arkansas Supreme Court Chief Justice U. M. Rose. It is a prominent local example of commercial Classical Revival architecture. The building was built originally as an office property and by the early to mid twentieth century housed retail when the city's Main Street was the major shopping district. Rose purchased three lots on the Peyton Block of Main Street by 1880. Judge Rose built two preexisting Rose Buildings, both destroyed by fire on the current location. The existing structure is a 1916 incarnation of the Rose Building built by Rose's son. It is vastly different from the previous two structures. The two-story structure now displays a symmetrically massed Neoclassical façade, designed by George R. Mann. Mann was the architect who designed the existing Arkansas State Capitol and the Mann on Main mentioned above. It was later home to retail users in the mid twentieth century, two long term tenants were Allsopp-Chappell, a local bookstore, and Moses Melody shop. It had a myriad of occupants by the later part of the century, one being Gold's House of Fashions, in which the structure underwent a renovation. It was added to the National Register of Historic Places in 1986.

The Taylor Building is a historic commercial building at 304 Main Street in Little Rock, Arkansas. It is a three-story masonry structure, built out of load-bearing brick with limestone trim. Its facade has a commercial storefront on the ground floor, and three windows on the upper floors, articulated by two-story columns rising to limestone capitals and finely crafted Romanesque arches. Built in 1897, it is a rare surviving example of 19th-century commercial architecture in the city.

The Exchange Bank Building is a historic commercial building at 423 Main Street in Little Rock, Arkansas. It is a five-story masonry structure, built in 1921 out of reinforced concrete, brick, limestone, and granite. It has Classical Revival, with its main facade dominated by massive engaged fluted Doric columns. It was designed by the noted Arkansas architectural firm of Thompson & Harding, and is considered one of its best commercial designs.

The Hope Historic Commercial District encompasses a two-block area of downtown Hope, Arkansas. The 18-acre (7.3 ha) district is bounded on the north by the railroad tracks, on the east by Walnut Street, the west by Elm Street, and the south by 3rd Street. The area consists for the most part of commercial brick buildings one or two stories in height, with relatively plain styling. Most of these were built between 1880 and 1945, the major period of Hope's development. The most architecturally significant buildings in the district are the Brundidge Building, an 1893 Romanesque Revival structure, and the Renaissance Revival former post office building.

The Faucette Building is a historic commercial building at 4th and Main Streets in North Little Rock, Arkansas. It is a two-story masonry structure, with three storefronts, and a false parapet above the second floor. It was built in 1890 by William Faucette, one of the leading citizens of the unincorporated area of Argenta. The area was annexed to Little Rock in the 1890s, and it was Faucette who engineered the formation of North Little Rock in the early 20th century.

The Farmers Bank Building is a historic commercial building at Main and Walnut Streets in Leslie, Arkansas. It is a single-story brick structure, with its entrance angled at the street corner. The main facade is three bays wide, all with round arches trimmed in limestone. Built about 1910, this Romanesque Revival building house the Farmers Bank until it failed in the 1930s, and then the local post office for a time.

The Capitol–Main Historic District encompasses a well-preserved area of early 19th-century commercial architecture in downtown Little Rock, Arkansas. The district includes 2-1/2 blocks of Capitol Street, extending east from Center Street, one block of Main Street south of Capitol, and one block of 6th Street west of Main. The buildings in this area were mostly built before World War II, and are of a more modest scale than modern sections of the downtown. Notable buildings include the LaFayette Hotel and the Pfeifer Brothers Department Store.

The Donaghey Building is a historic commercial building at 103 East 7th Street and 703 South Main Street in Little Rock, Arkansas. It is a fourteen-story structure, built out of reinforced concrete and faced in brick. The building forms a U shape, with a central courtyard open to the south. It was built in 1925–26 to a design by New York City architect Hunter McDonnell, and was Little Rock's tallest building for three decades, housing a variety of commercial offices, and retail spaces on the ground floor. It featured the latest advances in lighting, ventilation, and fire-resistant construction.

The Lincoln Building is a historic commercial building at 1423-25 South Main Street in Little Rock, Arkansas. It is a two-story brick structure, built in 1905 with modest Neoclassical design elements, including bays articulated by brick pilasters with metal Corinthian capitals. It was built as a speculative real estate venture by C. J. Lincoln, a local drugstore wholesaler, and is one of the South Main Street area's best examples of the style.

The Little Rock Boys Club, now the Storer Building, is a historic commercial building at 8th and Scott Streets in downtown Little Rock, Arkansas. It is a two-story brick Colonial Revival building, with a third floor under a recessed mansard roof with gabled dormers. The brick is laid in Flemish bond, and the main entrance is framed by stone pilasters and topped by a fanlight window and entablature. The building was designed by Thompson, Sanders and Ginocchio, and was built in 1930. It now houses professional offices.

The Main Street Commercial District is a historic district encompassing a typical downtown city block of Little Rock, Arkansas, during the first half of the 20th century. The district consists of ten buildings lining the east side of the 300 block of Main Street. This area was completely redeveloped after a fire in February 1900 sparked an explosion at an arms company, levelling the block. The buildings in the district are stylistically diverse, and were built between 1900 and 1955.

The Pfeifer Brothers Department Store is a historic commercial building at 522-24 South Main Street in downtown Little Rock, Arkansas. It is a large three story brick structure, with load bearing brick walls and internal steel framing. The ground floor is lined with commercial plate glass display windows, separated by brick pilasters capped with capitals made of terra cotta.

The Pulaski County Courthouse is located at 405 West Markham Street in downtown Little Rock, Arkansas, the state capital and the county seat of Pulaski County. It is set among a number of other state and city government buildings, on a city block bounded by West Markham, Spring, West 2nd, and South Broadway Streets, with a county park occupying the western portion of the block. The courthouse has two portions: an elaborate Romanesque edifice built of stone and brick in 1887–89 to a design by Max A. Orlopp, and a large four-story Beaux Arts annex designed by George Mann and added in 1913–14. The annex is acknowledged as one of Mann's most successful commissions.

The South Main Street Apartments Historic District encompasses a pair of identical Colonial Revival apartment houses at 2209 and 2213 Main Street in Little Rock, Arkansas. Both are two-story four-unit buildings, finished in a brick veneer and topped by a dormered hip roof. They were built in 1941, and are among the first buildings in the city to be built with funding assistance from the Federal Housing Administration. They were designed by the Little Rock firm of Bruggeman, Swaim & Allen.

The South Main Street Residential Historic District encompasses a residential area south of downtown Little Rock, Arkansas. The area, extending along South Main Street roughly between 19th and 23rd Streets, was developed between about 1880 and 1945, and includes a well-preserved set of residential architecture from that period. Notable buildings include the Luxor Apartments, the Holcomb Court Apartments, and the Ada Thompson Memorial Home.

The Wallace Building is a nine-story commercial high-rise at 101-11 Main Street in downtown Little Rock, Arkansas. It was built in 1928 to a design by Little Rock architect George R. Mann, and is an excellent local example of early Art Deco architecture. It was built by George Washington Donaghey, a former Governor of Arkansas; Mann and Donaghey had previously worked together on the Arkansas State Capitol, with disputes over its construction propelling Donaghey into politics and the governor's seat. This building is named after his wife's maiden name.
The Winchester Auto Store is a historic commercial building located at 323 West 8th Street in Little Rock, Arkansas. It has also been known as the Winchester Building. It is a single-story masonry structure, with a rounded corner at the street corner, and a flat roof. Its street-facing facades have metal casement windows, and the main entrance, set in the curved corner, is framed by windows made of glass blocks. It was built in 1947 by Dennis and Maude Winchester to house their retail auto parts store. The Winchester's family business began about 1930, and included stores in Little Rock and Pine Bluff. This building remained in use as an auto parts store until 1978, and has largely been vacant since then. It was sold by the Winchester family in 2016.

The Fulk-Arkansas Democrat Building is a historic newspaper headquarters building at 613-615 Main Street in Little Rock, Arkansas. It was built in 1916 by the estate of Francis Fulk, a prominent local judge, and was designed by Charles L. Thompson. It was built on the foundation of a 1911 structure that was destroyed by fire before it was finished. It was occupied by the Arkansas Democrat newspaper from 1917 until 1930, when it moved to the YMCA–Democrat Building. The building is of architectural importance for its association with Thompson, and its surviving Classical Revival details.





















