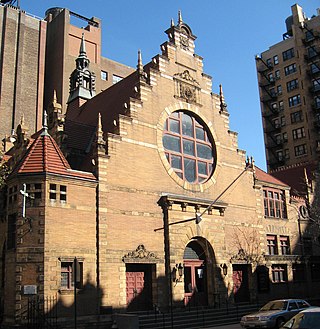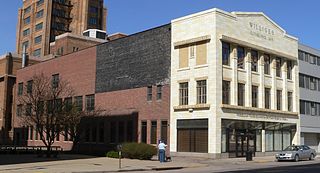
The Guardian Building is a landmark skyscraper and class-A office building in downtown Detroit, Michigan, within the Financial District. Built in 1928 and finished in 1929, the building was originally called the Union Trust Building and is a bold example of Art Deco architecture, including art moderne designs. It was designated a National Historic Landmark in 1989, and is currently owned by Wayne County.

The Ford Building is a high-rise office building located at 615 Griswold Street in Downtown Detroit, Michigan. It stands at the northwest corner of Congress and Griswold Streets, in the heart of Detroit's Financial District. The Penobscot Building abuts the building to the north, and the Guardian Building is southeast across Griswold Street.
The Penobscot Building Annex is a 23-story, 94.49 m (310.0 ft) office skyscraper located at 144 West Congress Street in Downtown Detroit, Michigan. This portion of the Penobscot Block is now physically connected to the newer Penobscot Building Tower.

Harperly Hall is an apartment building on the Upper West Side of Manhattan, New York City. The building is located at the intersection of 64th Street and Central Park West and was built from 1910 to 1911. One of the city's few buildings designed in the Arts and Crafts style, Harperly Hall was designed by Henry W. Wilkinson. The structure was listed as a contributing property to the federally designated Central Park West Historic District in 1982 when the district was added to the National Register of Historic Places.

The city hall of Brockton, Massachusetts is located at 45 School Street. It is a predominantly brick 2+1⁄2-story building sited on an entire city block bounded by School Street, East Elm Street, and City Hall Square. The Romanesque Revival structure was designed by local architect Wesley Lyng Minor, and built in 1892–94. It has entrances on three sides, each under a round Richardsonian arch with carved voussoirs. Its most prominent feature is a five-story tower, decorated with terra cotta panels and topped by a steeply-pitched Gothic style hip roof. The east elevation also has a three-story circular tower topped by a battlement. It was the first purpose-built building for housing the city's offices. The grand hall of the interior features murals depicting scenes of the American Civil War, painted by Richard Holland and Mortimer Lamb in 1893.

The William Russell Allen House is a historic house at 359 East Street in Pittsfield, Massachusetts. Built in 1886, it was the first local design of H. Neill Wilson, and is an important example of Shingle style architecture in Berkshire. It is also a rare surviving reminder of East Street's residential past. It was listed on the National Register of Historic Places in 1980.

Palmer Memorial Hall is a historic hall at 1029 Central Street in Palmer, Massachusetts, United States. The Romanesque building was designed by New York City architect R. H. Robertson and constructed in 1890 as a memorial to the town's Civil War dead; it was also used as a meeting space by the local Grand Army of the Republic veterans society. The ground floor served as the town's public library until 1977. It has since served as Palmer's Senior Center. The building was listed on the National Register of Historic Places in 1999.

The West End Collegiate Church is a church on West End Avenue at 77th Street on Manhattan's Upper West Side. It is part of The Collegiate Reformed Protestant Dutch Church in the City of New York, the oldest Protestant church with a continuing organization in America. The Collegiate Church of New York is dually affiliated with the United Church of Christ (UCC) and the Reformed Church in America (RCA). The West End Collegiate Church is listed on the U.S. National Register of Historic Places.

The Main Street Historic District in Miles City, Montana comprises much of the central business district of the town, extending along Main Street roughly between Prairie Avenue and Fourth Street. It was listed as a historic district on the National Register of Historic Places in 1989.

The U.S. Forest Service Building is a historic building within the Ogden Central Bench Historic District in Ogden, Utah, United States, owned by the United States federal government. Located at 507 25th Street, it is listed as a Historic Federal Building, and was constructed during the years 1933–1934. Its primary task was to provide offices for the U.S. Forest Service Intermountain Region, the Experimental Station, and the Supply Depot. The building was listed on the National Register of Historic Places in 2006.

Oakland City Hall is the seat of government for the city of Oakland, California. The current building was completed in 1914, and replaced a prior building that stood on what is now Frank H. Ogawa Plaza. Standing at the height of 320 feet (98 m), it was the first high-rise government building in the United States. At the time it was built, it was also the tallest building west of the Mississippi River. The City Hall is depicted on the city seal of Oakland.

H. (Henry) Neill Wilson was an architect with his father James Keys Wilson in Cincinnati, Ohio; on his own in Minneapolis, Minnesota; and for most of his career in Pittsfield, Massachusetts. The buildings he designed include the Rookwood Pottery building in Ohio and several massive summer cottages in Berkshire County, Massachusetts.

The United States Post Office Canal Street Station, originally known as "Station B", is a historic post office building located at 350 Canal Street at the corner of Church Street in the Tribeca neighborhood of Manhattan, New York City. It was built in 1937, and designed by consulting architect Alan Balch Mills for the Office of the Supervising Architect of the United States Department of the Treasury.

The Fullerton Odd Fellows Temple, also known as IOOF Building or Independent Order of Odd Fellows Lodge No.103 or Williams Building, is located in Fullerton, Orange County, California. It was designed by Oliver S. Compton-Hall and built during 1927-28 for the Independent Order of Odd Fellows Lodge Number 103, which existed from 1901 to 1981.

The Justice Court Building is a historic court and municipal building located in Glen Cove in Nassau County, New York. Built for the city between 1907 and 1909, it was designed by the architect Stephen F. Voorhees (1878–1965) of Eidlitz & McKenzie. The 3-story, rectangular red brick building has a steeply pitched roof covered with green clay tile. A 1+1⁄2-story rear addition was built in 1923, used for some time as a jail. It is decorated with ceramic-glazed moldings and molded terra cotta decoration and exhibits features of the Dutch Colonial Revival or Collegiate Gothic style. It features a square bell tower. The former rectory contains the museum and is a 2-story rectangular building in the Tudor Revival style.

The Anthony Wayne School is a historic former school building located in the Grays Ferry neighborhood of Philadelphia, Pennsylvania, United States. It was designed by Henry deCoursey Richards and built between 1908 and 1909.

The Illinois Traction Building, located at 41 E. University Ave. in Champaign, Illinois, was the headquarters of the Illinois Traction System, an interurban railroad serving Central Illinois. Built in 1913, the building held the railway's offices and served as the Champaign interurban station until 1936; it later housed the offices of the Illinois Power Company, which descended from the Illinois Traction System. Architect Joseph Royer planned the building in a contemporary commercial design. The building was added to the National Register of Historic Places on September 20, 2006.

The Burnham Athenaeum, also known as the Champaign Public Library, is a historic library building located at 306 W. Church St. in Champaign, Illinois. Built in 1896 through a donation from Albert C. Burnham, the building was Champaign's first permanent library. Architect Julius A. Schweinfurth designed the Classical Revival building. The two-story building is built from cream-colored brick with terra cotta ornamentation. The front entrance features four two-story Ionic columns supporting a pediment and an inscribed frieze. A terra cotta band encircles the building below the second-story window sill line. The Champaign Public Library occupied the building until 1978, when it moved to a larger facility.

T.S. Martin and Company, also known as Karlton's, Fishgalls & Cameo, is a historic building located in Sioux City, Iowa, United States. It is an L-shaped structure that fronts both Fourth Street and Nebraska Street. It was occupied by one of three locally owned department stores from 1894 to 1919. The buildings on Fourth Street were originally built in 1885. T.S. Martin and Company itself dates from 1880 when Thomas Sanford Martin opened a dry goods store in rented commercial space. He first acquired 515-517 Fourth Street in 1885, which he leased to a clothing store, and his brother Louis opened T.S. Martin and Company Shoes by leasing 519 Fourth Street the same year.

The Williges Building, also known as Cownie-Williges Building, is a historic building located in Sioux City, Iowa, United States. It is a three-story commercial block that was designed by local architects William L. Steele and George Hilgers. The structure was built for August Williges to house his fur manufacturing factory, salesroom, and storage facility. The decorative terra cotta details on the main facade are Sullivanesque in style, which reflects Steele's association with Louis Sullivan from 1897 to 1900. Completed in 1930, it is one of the last commercial buildings constructed in the early Prairie School style in the United States, and Steele's last architectural commission in Sioux City. It was also built at the end of the period of time when terra cotta was popularly used as wall cladding. The building was listed on the National Register of Historic Places in 2007.





















