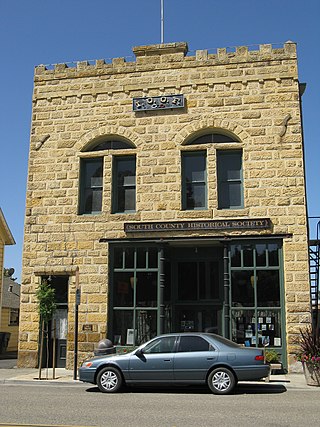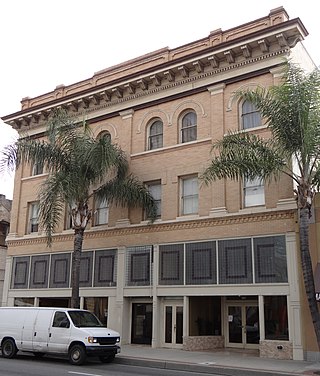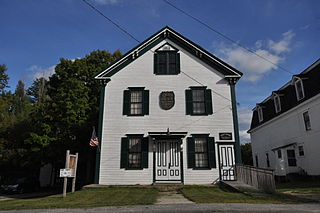Odd Fellows Hall, Independent Order of Odd Fellows Building, IOOF Building, Odd Fellows Lodge and variations are buildings for a chapter of the Independent Order of Odd Fellows fraternal organization.

The former Odd Fellows Hall, located at 231 West Washington Row in Sandusky, Ohio, in the United States, is an historic building built in 1889 by members of the Independent Order of Odd Fellows. It is also known as the Independent Order of Odd Fellows Temple. On May 1, 2003, it was added to the National Register of Historic Places.

The Odd Fellows Block is a historic commercial building at 182-190 Lisbon Street in Lewiston, Maine. Built in 1876, it is an important early work of Lewiston architect George M. Coombs, then in partnership with William H. Stevens. It is a significant local example of commercial Victorian Gothic architecture, which typified Lewiston's downtown of the period. The building was listed on the National Register of Historic Places in 1986.

The Clark Memorial Hall, also known as the Adrian I.O.O.F. Hall, is a commercial building located at 120–124 South Winter Street (M-52) in the Downtown Adrian Commercial Historic District in Adrian, Michigan. It was designated as a Michigan Historic Site and individually listed on the National Register of Historic Places on January 14, 1985.

The Brewster Building is a historic commercial building and IOOF Hall located at 201 Fourth Street in Galt, California. It was built in 1882 and was listed on the National Register of Historic Places in 2000.

The Wyandotte Odd Fellows Temple is a community building located at 81 Chestnut Street in Wyandotte, Michigan. It was listed on the National Register of Historic Places in 2009. As of 2010, the building serves as the Wyandotte Arts Center.

The Arroyo Grande IOOF Hall is a building in Arroyo Grande, California, that was built in 1902. The building housed the town's chapter of the Independent Order of Odd Fellows, which was established in 1887. The order planned a two-story building with a storefront on the first floor; the building is one of the tallest in downtown Arroyo Grande. The sandstone building was designed in the Romanesque style and features segmentally arched windows and doors and a crenellated parapet with a large merlon in the center. In 1985, the Odd Fellows lodge disbanded, and the building is now owned by the South County Historical Society. It was listed on the National Register of Historic Places in 1991.

The Odd Fellows Hall in Santa Ana, California, United States, also known as Odd Fellows Building, was built in 1906. It has served both as a clubhouse and as a commercial building.
The IOOF Lodge No. 355, also known as the Clements Odd Fellows Hall, in Clements, California is a two-story brick building that was listed on the National Register of Historic Places in 2007.

The Brooklin IOOF Hall is an commercial and fraternal society building at the junction of Center Harbor Road and Reach Road in Brooklin, Maine. The three-story Second Empire style building was erected in 1875, and is one of the small community's largest 19th-century buildings and one of its architecturally most significant. It was listed on the National Register of Historic Places in 1990.

The Odd Fellows Hall in Monticello, Iowa was built in 1871. It is a narrow, 20 feet (6.1 m) by 65 feet (20 m) Italianate commercial building.

The IOOF Liberty Lodge No. 49, built in 1923, is a historic commercial building in Liberty, Missouri. It served historically as an Independent Order of Odd Fellows meeting hall and as a specialty store. The building was listed on the National Register of Historic Places in 1992.

The New Richland Odd Fellows Hall is a historic Independent Order of Odd Fellows (IOOF) clubhouse in New Richland, Minnesota, United States, built in 1902. It was listed on the National Register of Historic Places in 2006 under the name Strangers Refuge Lodge Number 74, IOOF for its local significance in the themes of entertainment/recreation and social history. It was nominated for being the home of a large and important local fraternal organization, and for serving as a venue for a wide range of other groups and events. The building now houses the New Richland Public Library.
IOOF Lodge Building, also known as the Peacock Building, is a historic building located at Marlinton, Pocahontas County, West Virginia. It was built in 1905, and is a two-story, rectangular frame Italianate style commercial building. It measures approximately 106 feet by 56 feet. The first floor has two storefronts and the second floor has the Independent Order of Odd Fellows Lodge 102 / Modern Woodmen of America meeting hall. The lodges continued to use the building until it was sold in 1999.

The Independent Order of Odd Fellows-Lodge No. 189 Building, in Marinette, Wisconsin, was built in 1887. It was listed on the National Register of Historic Places in 1999. It served historically as a meeting hall and as a restaurant.

The former I.O.O.F. Hall, located at 613-615 Iowa Avenue in the original commercial block of Dunlap, Harrison County, Iowa, is an historic two-story pedimented red-brick building built for local members of the Independent Order of Odd Fellows. Also known as the Odd Fellows Hall, it was used by Golden Rule Lodge No. 178, IOOF founded in 1869 and Guiding Star Encampment No. 68, IOOF, a higher body founded in 1874. Like many American lodge halls of the late 19th and early 20th centuries, it had business and commercial space on the ground floor while the lodge hall was upstairs. In 2009 it was renovated for its owner Brad Gross, CPA, who now uses it for his professional office. On June 23, 2011, it was added to the National Register of Historic Places.

The West Paris Lodge No. 15, I.O.O.F. is a historic fraternal clubhouse at 221 Main Street in West Paris, Maine. It was built during 1876-80 by the local chapter of the International Order of Odd Fellows (IOOF), and served as the meeting place for the fraternal organization into the 1980s. It is also a significant meeting space for social events in the wider community. The building, now owned by the local historical society, was listed on the National Register of Historic Places in 2012.

The I.O.O.F. Centennial Building is an historic building located at 150 East Chisholm Street in Alpena, Michigan. It was listed on the National Register of Historic Places in 2015. It dates back to 1876 and is “an excellent example of late Victorian commercial architecture.”
The Odd Fellows Temple of Frankfort, Kentucky is a three-story structure built in 1871 at 315 Saint Clair Street. Historically the top floor served as the fraternal lodge of the Odd Fellows, with the remainder of the building leased for commercial purposes.

















