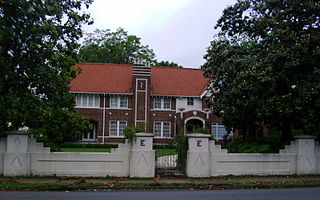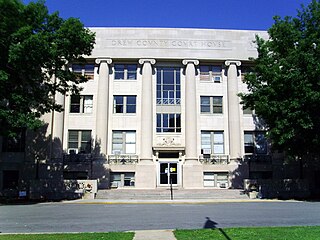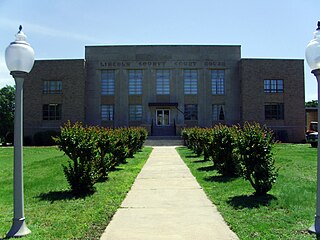
Historic Washington State Park is a 101-acre (41 ha) Arkansas state park in Hemsptead County, Arkansas in the United States. The museum village contains a collection of pioneer artifacts from the town of Washington, Arkansas, which is a former pioneer settlement along the Southwest Trail. Walking interpretive tours are available throughout the 54 buildings. Washington served as a major trading point along the Southwest Trail, evolving into the Hempstead county seat and later the capital of Arkansas from 1863 to 1865 when Little Rock was threatened during the Civil War. The original plat of Washington was added to the National Register of Historic Places in 1972 as the Washington Historic District.

This is a list of properties and historic districts in Arkansas that are listed on the National Register of Historic Places. There are more than 2,600 listings in the state, including at least 8 listings in each of Arkansas's 75 counties.

State Road 2 is a former east–west state highway in the Arkansas Timberlands and Lower Arkansas Delta. The route was approximately 195 miles (314 km), and ran from US Route 67 (US 67) in Texarkana east to cross the Mississippi River near Lake Village, continuing as Mississippi Highway 10. On July 1, 1931, the route was entirely replaced by US Highway 82 (US 82) by the American Association of State Highway Officials (AASHTO). The route was maintained by the Arkansas Highway Department (AHD), now known as the Arkansas Department of Transportation (ArDOT).

The Dallas County Courthouse, built in 1892 of red sandstone with rusticated marble accents, is a historic governmental building located at 100 South Houston Street in Dallas, Texas. Also known as the Old Red Courthouse, it became the Old Red Museum, a local history museum, in 2007. It was designed in the Richardsonian Romanesque style of architecture by architect Max A. Orlopp, Jr. of the Little Rock, Arkansas based firm Orlopp & Kusener. In 1966 it was replaced by a newer courthouse building nearby. On December 12, 1976, it was added to the National Register of Historic Places. In 2005–2007 the building was renovated.

U.S. Route 64 is a U.S. highway running from Teec Nos Pos, Arizona east to Nags Head, North Carolina. In the U.S. state of Arkansas, the route runs 246.35 miles (396.46 km) from the Oklahoma border in Fort Smith east to the Tennessee border in Memphis. The route passes through several cities and towns, including Fort Smith, Clarksville, Russellville, Conway, Searcy, and West Memphis. US 64 runs parallel to Interstate 40 until Conway, when I-40 takes a more southerly route.

This is a list of the National Register of Historic Places listings in Garland County, Arkansas.

The Washington County Courthouse is the name of a current courthouse and that of a historic one in Fayetteville, Arkansas, the county seat of Washington County. The historic building, built in 1905, was listed on the National Register of Historic Places in 1972. The historic courthouse is the fifth building to serve Washington County, with the prior buildings located near the Old Post Office on the Historic Square. The building is one of the prominent historic buildings that compose the Fayetteville skyline, in addition to Old Main.

The Crittenden County Courthouse is located at 85 Jackson Street in Marion, Arkansas, United States, the county seat of Crittenden County. It is a two-story brick and stone structure, nine bays wide and seven deep, with a dome centered on its otherwise flat roof. The north and south elevations, identical in appearance, feature porticos supported by six Ionic columns framing the center five bays. The frieze on each portico is inscribed "Obedience to the law is liberty". The courthouse was designed by the Chamberlain architectural firm of Fort Worth, Texas, and was built in 1911, replacing the county's second courthouse, which was destroyed by fire in 1909.

Frank W. Gibb was an architect in Little Rock, Arkansas.

The Lee County Courthouse features two courthouse buildings constructed at 15 East Chestnut Street in Marianna, Arkansas, United States, the county seat of Lee County. The original courthouse was a wooden at the corner of Poplar and Mississippi streets built in 1873 when Marianna became the county seat of Lee County. A larger courthouse was built in 1890 and it was expanded with another new courthouse building added next to it in 1936. The courthouse compound was listed on the National Register of Historic Places in 1995. The newer courthouse was designed by Memphis, Tennessee based architect George Mahan Jr. with Everett Woods and built in the Colonial Revival and Art Deco styles.

The Ederington House, known locally as the "E" House for the decorations on its fences, is a historic house at 326 South Main Street in Warren, Arkansas. It was built in 1926-27 for Louis Ederington, a local shopowner. It was designed by H. Ray Burks, an architect of some local reputation whose other designs include the Blankinship Motor Company Building and the Drew County Courthouse. This house is one of a few definitely attributed to Burks, and is set on imposing grounds in central Warren. The house is built primarily of red brick, with stucco gable ends and cast stone trim details. The property is lined on two sides by a concrete fencing with iron gates. The posts flanking the driveway and lining the fence are topped by large bronze "E"s.

The Drew County Courthouse is located at 210 South Main Street in Monticello, Arkansas. The 3.5 story Classical Moderne building was designed by Arkansas architect H. Ray Burks and built in 1932. It is Drew County's fourth courthouse; the first two were wood frame buildings dating to the 1850s, the third a brick structure built 1870–71. It is an L-shaped building, built of limestone blocks and topped by a flat tar roof. It consists of a central block, five bays wide, and symmetrical flanking wings a single bay in width. The central section has a portico of six Ionic columns, which rise the full three and one half stories, and are topped by a square pediment which reads "Drew County Courthouse" flanked by the date of construction.

The county courthouse of Lincoln County, Arkansas is located at 300 South Drew Street in Star City, the county seat. The two story building was designed by Wittenberg & Deloney of Little Rock and built in 1943. It is predominantly buff-colored brick, with limestone trim, and has a flat roof that is hidden by a parapet. The building's front, or western, elevation, has a central projecting section that is slightly taller than the wing sections, and is faced primarily in limestone. Four triangular stepped limestone pilasters frame the elements of this section, including the main entrance in the central bay, which now has replacement doors of aluminum and glass. Above the pilasters is a limestone panel identifying the building as the "Lincoln County Courthouse" in Art Deco lettering. It is believed to be the only Art Deco building in the county.

The Jefferson County Courthouse is the center of county government for Jefferson County, Arkansas. It is located in the Pine Bluff Commercial Historic District in Pine Bluff on the border between the Arkansas delta and Piney Woods.

The Marion County Courthouse is located at Courthouse Square in Yellville, the county seat of Marion County, Arkansas. It is a two-story stone and concrete structure, set on a raised basement. Its main (south-facing) elevation has a series of projecting sections, with the main rectangular block of the building behind. The first section is a Romanesque round-arched entry, flanked by square supports and topped by a small gable. This leads through a slightly smaller gable-roofed section to a wider section, which has prominent hexagonal turrets at either side, a surviving remnant of the previous courthouse. Most of the structure is finished in rusticated stone; there is a course of concrete at the cornice below the turrets, in which the "Marion County Courthouse" is incised. The building was constructed in 1943–44, after the 1906 courthouse was heavily damaged by fire. The previous courthouse was designed by George E. McDonald.

The Hamp Williams Building is a historic commercial building at 500-504 Ouachita Avenue in Hot Springs, Arkansas. It is a two-story masonry structure, built out of granite and tile, and stands across from the Garland County Courthouse. Its main facade is divided into three storefronts, and has a tile mansard roof with a deep bracketed cornice. It was built in 1920 to house the Hamp Williams Automobile Company, and was at the time of its construction one of the city's largest commercial and retail spaces.

The Hot Springs Federal Courthouse is located at 100 Reserve Street in Hot Springs, Arkansas. It is a three-story building, with a steel frame clad in orange brick, with porcelain panels and aluminum-clad windows. It was designed by the Little Rock firm Wittenberg, Delony & Davidson, and was built in 1959-60 on the site of the Eastman Hotel, once one of the city's largest spa hotels. It is one of the city's best examples of commercial International architecture.

The Pulaski County Courthouse is located at 405 West Markham Street in downtown Little Rock, Arkansas, the state capital and the county seat of Pulaski County. It is set among a number of other state and city government buildings, on a city block bounded by West Markham, Spring, West 2nd, and South Broadway Streets, with a county park occupying the western portion of the block. The courthouse has two portions: an elaborate Romanesque edifice built of stone and brick in 1887-89 to a design by Max A. Orlopp, and a large four-story Beaux Arts annex designed by George Mann and added in 1913–14. The annex is acknowledged as one of Mann's most successful commissions.

The Bonneville County Courthouse is a historic building in Idaho Falls, Idaho, and the courthouse of Bonneville County, Idaho. It was built in 1921 with reinforced concrete, sandstone from Boise, and there is a marble staircase inside. The entrance includes "an entablature supported by Corinthian pilasters" and "a round arch with garlanded spandrels". It was designed by architects Lionel E. Fisher and Charles Aitken. It has been listed on the National Register of Historic Places since July 10, 1979.





















