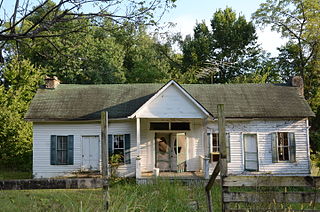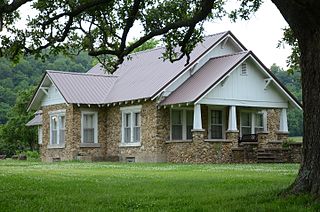Arkansas Highway 377 is a north–south state highway in Searcy County, Arkansas. The route of 11.15 miles (17.94 km) runs from Highway 16 near Witts Spring north to Highway 74 at Snowball.

The Loy Kirksey House is a historic house in rural Clark County, Arkansas. It is located on the south side of Still Creek Road east of the hamlet of Fendley. This single-story dog trot house was built in stages, beginning with a single log pen that probably predates the American Civil War. Around 1895 this structure was expanded to form the dog-trot by William Kirksey. The only significant alteration since then is the replacement of the original chimney in the mid-20th century with the present brick one. The property also includes two single-story log barns built in the early decades of the 20th century.

The Aday-Stephenson House is a historic house located on the west side of Pine Street in Marshall, Arkansas.
The Franklin Desha House is a historic house in Desha, Arkansas. It is a single-story double-pen dogtrot house, with a side gable roof and a projecting gabled roof at the center of its main facade. Built in 1861, the house is important for as one of the older houses in Independence County, and for its association with the Desha and Searcy families, both important to the history of Arkansas. Franklin Desha was the son of Robert Desha, who settled Helena, and nephew of Benjamin Desha, for whom Desha County is named. He married Elizabeth Searcy, the daughter of Richard Searcy, a lawyer and judge for whom Searcy and Searcy County are named. Desha, a veteran of the Mexican–American War, built this house in 1861, and served in the Confederate Army during the American Civil War. This property was the site of a Confederate encampment in 1863.

The William Dillard Homestead is a historic homestead property in rural northeastern Stone County, Arkansas. It is located on the Round Bottom area northeast of Mountain View, on a plateau above the river's flood plain. It consists of two log structures, both now used as barns, that were built c. 1837, and are the oldest standing structures in the county. A single-pen log cabin stands on rough stone piers, and is covered by a gable roof. The walls are rough-hewn logs, joined by V notches. A shed-roof ell extends on the southern side of the structure, and more modern box-constructed sheds are attached to the north and east sides. A double crib barn stands across the road from the cabin.

The Benjamin Franklin Henley House is a historic house in rural Searcy County, Arkansas. It is located northeast of St. Joe, on the south side of a side road off Arkansas Highway 374. It is a single-story wood frame dogtrot house, with a projecting gable-roofed portico in front of the original breezeway area. The house was built in stages, the first being a braced-frame half structure in about 1870, and the second room, completing the dogtrot, in 1876.

The Thomas Lynch House is a historic house in rural northern Searcy County, Arkansas. It is located down a private lane east of County Road 52, north of the Pine Grove Church. It is a single-story dogtrot, fashioned out of square-cut oak logs chinked with concrete, and topped by a metal roof. A porch extends across the front, supported by unfinished square posts, and a kitchen ell extending to the south is the only significant alteration. The house was built about 1900 by Thomas Lynch alias Ben Maloy.

The Sam Marshall House is a historic house in rural Searcy County, Arkansas. It is located southeast of Morning Star, on the west side of County Road 163. It is a single-story log structure, rectangular in plan, with a roof whose front gable extends over a porch supported by square columns. The logs were apparently hand-hewn, and joined by dovetailed notches. Built in 1929, it is one of the latest examples of log construction in the county.

The William P. and Rosa Lee Martin Farm is a historic farm property in rural Searcy County, Arkansas. It contains all but two of the original buildings of a farmstead established in 1922, representing a remarkably complete collection of outbuildings in addition to the main house. Located on County Road 73, just south of Arkansas Highway 74 in the eastern part of the county, it includes the house, a barn, garage, workshop, potato house, corn crib, and wellhouse, all of which were built by the Martins, who worked a 200-acre (81 ha) farm until their deaths in 1971. The buildings have seen generally minor alterations and improvements, a rarity in rural Arkansas where farmsteads of this vintage are often abandoned and demolished.

The Col. John Critz Farm Springhouse was a historic farm outbuilding in rural western White County, Arkansas. It was located northwest of Searcy on the south side of County Road 818. It was a single-story masonry structure, fashioned out of a combination of cut and rustic rubble stone and covered by a gabled roof. The westernmost part of the building, which housed the well, was enclosed in wooden latticework, with a latticework door providing access. Built in 1858, it was the oldest known springhouse in the county, and was also unusual for its mixed stone construction.

The Greene Thomas House is a historic house in rural Searcy County, Arkansas. It is located north of Leslie, on the west side of County Road 74 south of its junction with County Road 55. It is a single-story stone structure, fashioned out of smooth rounded creek stones. It has a front-facing gable roof with an extended gable supported by large brackets, and a porch with a similar gable, supported by sloping square wooden columns. Built in 1930, it is a fine regional example of Craftsman style architecture in a rural context.

The Joe Emmer House was a historic house in rural northern White County, Arkansas. It was located on County Road 47, northwest of the Holly Springs Church. It was a single-story single-pen log structure, with a side gable roof and a shed-roof porch across the front. The logs were hand-hewn and joined by dovetailed notches. A frame addition extended the building to the west. The house was built c. 1890, and was one of about thirty such houses remaining in the county.

The Jasper E. Treece Building is a historic farm outbuilding in rural eastern Searcy County, Arkansas. It is located on the west side of County Road 55, about 0.5 miles (0.80 km) south of its junction with Arkansas Highway 74. It is a modest single-story stone structure, with a corrugated metal gable roof. The only openings in its walls are the doorway in the eastern facade, which has a wooden plank door, and a small opening on the north side. The walls are eighteen inches thick. The building was built in 1898 for Jasper Treece by the Cypert brothers, local stonemasons, and was intended for use as a storage facility for non-perishable items, with granary space in the attic. It is of unusually high quality for a typically utilitarian structure.

The Taylor-Stokes House is a historic log house in rural southeastern Stone County, Arkansas. It is located off County Road 37, about 0.5 miles (0.80 km) west of Arkansas Highway 14, south of Marcella. It is a saddle-bag log structure, with two log pens on either side of a central chimney. A gable roof covers the pens and extends over porches on either side of the pens. The log structure is sheathed in weatherboard. Built in 1876, it is one of the oldest known log structures in Stone County, and the only one that is a saddle-bag variety.

The Mary Alice Hammond House is a historic house on the southern outskirts of Searcy, Arkansas. It is located on the south side of Lee Lane, just west of its junction with Arkansas Highway 367. It is a single-story single-pile house with a side gable roof, and a porch extending across its front (north-facing) facade. Its front entrance is flanked by sidelight windows, and topped by a transom, with a molded hood surround. This house was built around 1870, about ten blocks from the courthouse square in Searcy, and is a rare surviving 19th-century building from the period. It was moved to its present location in the 1950s.
The Morris Hartsell Farmstead is a historic farm property in northern White County, Arkansas. Located on the north side of Arkansas Highway 157 in the hamlet of Steprock, it has one of the finest assemblages of 19th century farm buildings to be found in the county. Its main house is a single-story double-pen structure with a gable roof and a massive stone chimney at one end. One pen is built out of hand-hewn logs, while the other is framed in dimensional lumber. The second pen dates to about 1880, and the building has been little changed since then. Also included on the property are an equipment shed, and a large timber-framed barn, both of which appear to date to the same time.
The May Farmstead is a historic farm property in rural eastern Newton County, Arkansas. It is located overlooking Cave Creek, off County Road 256 east of Bens Branch Church. The main house is a double-pen, one built out of logs in 1880, the other framed in 1910. The house is sheathed in weatherboard siding added after the construction of the second pen, and there is a full-width porch extending across the front (southeastern) facade. The property also includes a period barn and spring house. It is one of the best surviving examples of a late 19th-century farmstead in the region.

The Reeves-Melson House is a historic house in rural Montgomery County, Arkansas. It is a private inholding within Ouachita National Forest, located on the east side of Miles Road, north of Bonnerdale and east of Alamo. It is a single story dogtrot, with a log pen and a wooden frame pen separated by a breezeway under a gable roof. A shed-roof porch extends across the front, and the building is clad in weatherboard. The log pen has a trapdoor providing access to a dugout cellar, a feature not typically found in regional dogtrot houses. The log pen was built in 1882 by William Reeves, and the frame pen was built in 1888 by Larkin Melson.

The Walker Homestead Historic District encompasses a collection of related agricultural and homesteading properties in rural White County, Arkansas. Located on Gum Spring Road about 1 mile (1.6 km) east of Arkansas Highway 267 southwest of Searcy, the district includes two farmstead houses, a barn, tenant housing, cotton gin, and other features. The oldest portion of the oldest house is a single pen log structure built about 1850 by William Walker, one of the area's early settlers, while the other house is a c. 1900 vernacular Greek Revival structure built by Billy Walker, Sr. The district encapsulates a typical evolutionary history of rural properties in the region, and was listed on the National Register of Historic Places in 1992.

The Langford and Lydia McMichael Sutherland Farmstead is a farm located at 797 Textile Road in Pittsfield Charter Township, Michigan. It was listed on the National Register of Historic Places in 2006. It is now the Sutherland-Wilson Farm Historic Site.












