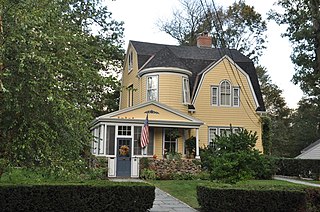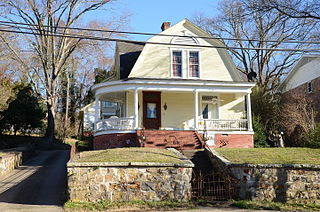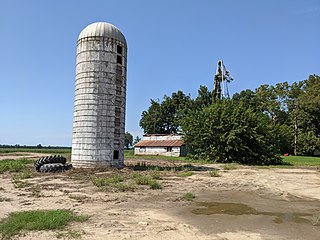
The James Nichols House is a historic house in Reading, Massachusetts. Built c. 1795, this 1-1/2 story gambrel-roofed house is built in a vernacular Georgian style, and is a rare local example of the style. The house was built by a local shoemaker and farmer who was involved in a religious dispute that divided the town. The house was listed on the National Register of Historic Places in 1984.

The House at 32 Morrison Road in Wakefield, Massachusetts is a well-preserved, architecturally eclectic, house in the Wakefield Park section of town. The 2 1⁄2-story wood-frame house features a gambrel roof with a cross gable gambrel section. Set in the front gable end is a Palladian window arrangement. The porch has a fieldstone apron, with Ionic columns supporting a pedimented roof. Above the front entry rises a two-story turret with conical roof. The house was built c. 1906–08, as part of the Wakefield Park subdivision begun in the 1880s by J.S. Merrill.

The House at 19–21 Salem Street in Wakefield, Massachusetts is an unusual 18th-century two-family residence. It is composed of two different houses that were conjoined c. 1795. The left house has a gabled roof and asymmetrical window placement, while the right house has a gambrel roof and an early 20th-century entry hood. It is probable that both houses were built by Joseph Gould, who occupied the eastern of the two houses, between 1765 and 1795. Despite subsequent alterations, the Georgian/Federal styling of the building remains apparent.

The Oliver House is a historic house at 203 West Front Street in Corning, Arkansas. It is a 2 1⁄2-story wood-frame L-shaped structure, with a gambrel-roofed main block and a gable-roofed section projecting forward from the right side. A single-story hip-roofed porch extends through the crook of the L and around to the sides, supported by Tuscan columns. The interior retains original woodwork, including two particularly distinguished fireplace mantels. Built c. 1880 and last significantly altered in 1909, it is one of Corning's oldest buildings. It was built by J. W. Harb, and purchased not long afterward by Dr. J. L. Oliver Jr., whose son operated a general store nearby.

The Croxson House is a historic house in Little Rock, Arkansas. It is a two-story frame structure, with a side gambrel roof that has wide shed-roof dormers, and clapboard siding. A porch extends across the front, supported by heavy Tuscan columns, with brackets lining its eave. The house was built in 1908 to a design by the noted Arkansas architect Charles L. Thompson. It is well-preserved example of Thompson's Dutch Colonial designs.

The Fordyce House is a historic house at 746 Park Avenue in Hot Springs, Arkansas. It is a 1 1⁄2-story wood-frame structure, with a hip roof that has large cross-gabled gambrel dormers projecting in each direction. It has a curved wraparound porch supported by Tuscan columns. It was built in 1910 to a design by architect Charles L. Thompson, and is an excellent local example of Colonial Revival architecture.

Mount Pleasant Methodist Church is historic Methodist church in Waldron, Arkansas. It is a single-story wood-frame structure, originally built in 1891 on land donated by Joseph Self, a locally prominent farmer. The church is finished in weatherboard, and has a steeply pitched gable roof, with a bell tower at the front (north) end. A shed-roof addition extends to the south (rear) of the building. The interior features a distinctive gambrel ceiling, finished in flush pine boards painted white.

The Crenshaw-Burleigh House is a historic house at 108 North Main Street in Dermott, Arkansas. The two story wood frame house was built in 1903 to replace the Crenshaw house that burned in 1902, and is a distinctive early example of Colonial Revival architecture. Its first owner was Anna Crawford Crenshaw, granddaughter of Hon William Harris Crawford; its second owners were James Sherer Burleigh and Mattie Crenshaw Burleigh. The house has a gambrel roof with cross gables, and a wraparound porch supported by Tuscan columns. The second floor, built into the steep section of the gambrel roof has gable dormers with architrave surrounds. An elevator was added by the Burleighs after Sherer had a heart attack. Mattie Burleigh lived here until her death in 1970.

The Edward Samuel Wildy Barn is a historic barn at 1198 South Arkansas Highway 136 in rural Etowah, Arkansas. Built in 1915, it is a well-preserved example of a gambrel-roofed barn in Etowah, representative of agricultural practices of the early 20th century in Mississippi County. It is a rectangular structure, with a central component that is gambrel-roofed, and shed-roofed wings on the sides. The complex it stands in, built in 1915 by Edward Samuel Wildy, also includes from that period a windmill, silo, and concrete pads and troughs.

The Hemingway House and Barn is a historic summer estate at 3310 Old Missouri Road in Fayetteville, Arkansas. The house is a two-story wood-frame gambrel-roofed structure, set in a landscape designed by Little Rock architect Charles L. Thompson. The house and barn were built for Elwin Hemingway, a local lawyer. The barn, located just southwest of the house, is believed to be the only architect-designed structure of its type in the state.

The Blunt House Livestock Barn is a historic barn in rural White County, Arkansas. It is located on the north side of County Road 94, west of the hamlet of Midway. It is a wood-frame structure 1 1⁄2 stories in height, with a gambrel roof and a shed-roof ha storage extension to the east. It is finished in board-and-batten siding; its roof is corrugated metal. Built c. 1920, it is the county's best example of barns built between about 1914 and 1939. The barn is somewhat rare, as gambrel roofs were not commonly used in barn construction in the county before 1930.

The Guy Bartley House is a historic house at the northeast corner of Elm and Fifth Streets in Leslie, Arkansas. It is a two-story wood frame structure, with a gambrel roof and wood shingle siding. A single-story porch wraps around one side of the house, and has apparently been partly enclosed. The front and rear roof elevations each have large gabled wall dormers. Built in 1906, the house is a regionally unusual example of Colonial Revival architecture in with stylistic elements more commonly found in New England.

The Louis Gray Homestead, Barn is a historic barn in rural White County, Arkansas. It is located off Arkansas Highway 157 east of Plainview. It is a two-story frame structure, with a gambrel roof and side shed, and is finished with board-and-batten siding. It is built in a transverse crib plan, with five bays on the left and six on the right, with a hay loft above. Built about 1932, it is a well-preserved and little-altered example of this form within the county.

The Louis N. Hilger Homestead/Livestock Barn is a historic barn in rural northern White County, Arkansas. It is located on the south side of County Road 374, west of Providence. It is a two-story wood-frame structure, with a gambrel roof, board-and-batten siding, and a concrete foundation. It has a transverse crib layout, with a livestock shed extending along one side. It has two shed-roof dormers on the east side, providing light to the interior. It was built in 1939 to house mules used as draught animals for the Hilger dairy operation, and is distinctive within the county for its use of dormers and its extraordinary height, made possible by its braced-frame construction.

Humphrey's Dairy Farm is a historic farm property at 1675 Shady Grove Road in Garland County, Arkansas, several miles southeast of Hot Springs. The farm is now a 12-acre (4.9 ha) remnant of a property that was once more than 400 acres (160 ha). The farm complex is set on the north side of the road, and includes a large Craftsman house, built about 1920, a derelict gambrel-roofed barn of similar vintage, and a dairy processing plant built about 1930. The farm was started by Harris Humphrey in 1911, and was for many years an important local supplier to the Hot Springs market.

The Trulock-Cook House is a historic house at 703 West 2nd Avenue in Pine Bluff, Arkansas. It is a 1 1⁄2-story wood-frame structure, built about 1903 in an unusual combination of Shingle and Colonial Revival styles. It has a two-stage gambrel roof, which slopes down in one section to form the roof of a single-story porch that wraps around the porch on the southwest corner. The porch also wraps around a semicircular bay that rises above the main entrance, and is supported by Tuscan columns. The house is one of Pine Bluff's few surviving Shingle style buildings.

The Howard O'Neal Barn was a historic barn near Russell, Arkansas. It was located southeast of the city off Roetzel Road. It was a two-story wood-frame structure, with a gambrel roof. In layout it has a transverse crib plan, and was designed to house equipment, farm animals, and feed. Built about 1938, it was a good example of a period barn in White County.

The Watkins House is a historic house at 1208 East Race Street in Searcy, Arkansas. It is a two-story wood frame structure, with a side gambrel roof and original stucco exterior. A single-story ell extends to the left, and a similarly-sized carport extends to the right. The gambrel nature of the roof is somewhat obscured by the large shed-roof dormer that extends across most of the front. Built 1919–20, it is one of a small number of Colonial Revival houses in the community.

The Reid House is a historic house at 1425 Kavanaugh Street in Little Rock, Arkansas. It is a large two-story wood-frame structure, built in 1911 in the Dutch Colonial style to a design by architect Charles L. Thompson. It has a side-gable gambrel roof that extends over the front porch, with shed-roof ]]dormer]]s containing bands of sash windows flanking a large projecting gambreled section. The porch is supported by stone piers, and extends left of the house to form a porte-cochere.

The Munger House is a historic house in rural eastern Johnson County, Arkansas. It is located east of Lamar, on the west side of County Road 3851, about 0.25 miles (0.40 km) north of the Pope County line. It is a two-story masonry structure, built out of uncoursed fieldstone and topped by a Dutch Colonial gambrel roof with shed dormers. The roof overhangs a recessed porch supported by square columns. The house interior retains original features, including Art Nouveau light fixtures. It was built in 1934 for Hubert and Vera Munger, and is the area's finest example of Dutch Colonial architecture.





















