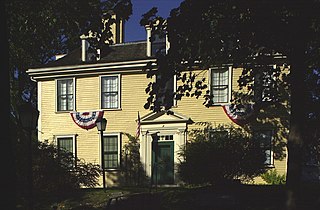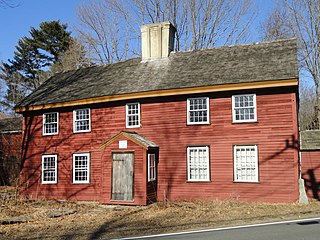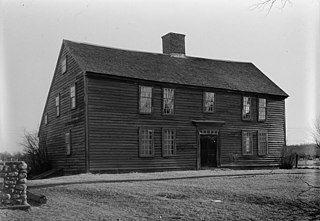
The Jason Russell House is a historic house in Arlington, Massachusetts, the site of the bloodiest fighting on the first day of the American Revolutionary War, April 19, 1775. The house was purchased in 1923 by the Arlington Historical Society which restored it in 1926, and now operates it as a museum from mid-April through the end of September, together with the adjoining Smith Museum, built in 1981 to house changing exhibitions of life in Arlington.

The Cooper–Frost–Austin House is a historic Colonial American house, built in 1681. It is located at 21 Linnaean Street, Cambridge, Massachusetts. It is the oldest extant home in Cambridge and is owned and operated as a non-profit museum by Historic New England. The house is rarely open for public tours, but private tours can be arranged during the summer months.

The Pickering House is a First Period Colonial house at 18 Broad Street, in Salem, Massachusetts' McIntire Historic District. The house was owned and occupied by ten successive generations of the Pickering family including Colonel Timothy Pickering. This house is believed to have been the oldest house in the United States continuously occupied by one family. However, in 1998, the Goodhue family moved into the house, with Albert Goodhue as the primary caretaker. It is located at 18 Broad Street, Salem, Massachusetts and is open to the public under the auspices of the nonprofit Pickering Foundation. Across the street is the Broad Street Cemetery, one of the three oldest in Salem.

The Fairbanks House in Dedham, Massachusetts is a historic house built ca. 1641, making it the oldest surviving timber-frame house in North America that has been verified by dendrochronology testing. Puritan settler Jonathan Fairbanks constructed the farm house for his wife Grace and their family. The house was occupied and then passed down through eight generations of the family until the early 20th century. Over several centuries the original portion was expanded as architectural styles changed and the family grew.

The Boardman House, also known as the Scotch-Boardman House or the Bennett-Boardman House, is a historic house located at 17 Howard Street, Saugus, Massachusetts. Built about 1692, it was designated a National Historic Landmark in 1961 because of the remarkable amount of original building material still present in the house. It has been owned by Historic New England since 1914, and is open to the public on select weekends between June and October.

The Rebecca Nurse Homestead is a historic colonial house built ca. 1678 located at 149 Pine Street, Danvers, Massachusetts. It had many additions through the years, eventually being historically restored and turned into a museum in 1909. Today it is owned and operated by the Danvers Alarm List Company, a volunteer non-profit organization, and is part of the Salem Village Historic District.

The Eleazer Arnold House is a historic house built for Eleazer Arnold in about 1693, and located in the Great Road Historic District at Lincoln, Rhode Island. It is now a National Historic Landmark owned by Historic New England, and open to the public on weekends.

The Clemence–Irons House is a historic house located in Johnston, Rhode Island. It was built by Richard Clemence in 1691 and is a rare surviving example of a "stone ender", a building type first developed in the western part of England and common in colonial Rhode Island. The house is listed on the National Register of Historic Places, and is a historic house museum owned and operated by Historic New England. It is open Saturdays between June and mid-October.

The Joseph Reynolds House is a historic house at 956 Hope Street in Bristol, Rhode Island, United States, built c. 1698–1700. The three-story wood-frame house is one of the oldest buildings in Bristol and the oldest known three-story building in Rhode Island. It exhibits distinctive, well-preserved First Period features not found in other houses, despite an extensive history of adaptive alterations. It is further significant for its use by the Marquis de Lafayette as headquarters during the American Revolutionary War. It was designated a National Historic Landmark in 1983.

The John Whipple House is a historic colonial house at 1 South Green in Ipswich, Massachusetts. Built in the seventeenth century, the house has been open to the public as a museum since 1899 and was the subject of some of the earliest attempts at the preservation of colonial houses. It was designated a National Historic Landmark in 1960, one of the earliest properties to receive that honor.

The General John Glover House is a National Historic Landmark at 11 Glover Street in Marblehead, Massachusetts. It is a 2+1⁄2-story gambrel-roofed colonial built in 1762 by John Glover (1732–1797), a local merchant, politician, and militia leader who gained fame for his military leadership in the American Revolutionary War. The house was declared a National Historic Landmark and added to the National Register of Historic Places in 1972, for its association with Glover, who lived here during the war years.

The John Ward House is a National Historic Landmark at 132 Essex Street in Salem, Massachusetts, United States. With an early construction history between 1684 and 1723, it is an excellent example of First Period architecture, and as the subject of an early 20th-century restoration by antiquarian George Francis Dow, it is an important example of the restoration techniques. Now owned by the Peabody Essex Museum, it is also one of the first colonial-era houses in the United States to be opened as a museum. It was designated a National Historic Landmark in 1968.

The Bellingham–Cary House is a historic house museum at 34 Parker Street in Chelsea, Massachusetts. The house, built in 1724, may incorporate in its structure the 1659 hunting lodge of colonial governor Richard Bellingham, and is the only surviving 18th-century building in the city. It was listed on the National Register of Historic Places in 1974.

The Benjamin Abbot House or Abbot Homestead is a historic house at 9 Andover Street in Andover, Massachusetts, USA. The house was built in 1711, and is one of the oldest in Andover. It was listed on the National Register of Historic Places in 1975.

Thomas and Esther Smith House is a historic house at 251 North West Street in Agawam, Massachusetts. It is one of the oldest houses in Agawam. The house is situated on 1 acre (0.40 ha) of land about 5 miles (8.0 km) west of the Connecticut River, at the foot of Provin Mountain. It is a vernacular 1+1⁄2-story house with plain Georgian styling. The main block of the house is three bays wide, with a gambrel roof and a central chimney. A 1+1⁄2-story addition on the western side of the house as a gabled roof. The main block's foundation is fieldstone, while that of the addition is brick and concrete block.

The Chestnut Street District is a historic district bounded roughly by Bridge, Lynn, Beckford, and River Streets in Salem, Massachusetts. It was added to the National Register of Historic Places in 1973 and enlarged slightly in 1978. The district contains a number of architecturally significant works of Samuel McIntire, a builder and woodworker who had a house and workshop at 31 Summer Street, and who designed and built a number of these houses, and others that display the profits made in the Old China Trade by Salem's merchants. The district is a subset of a larger locally designated McIntire Historic District.

The Thomas Lee House is a historic house at the junction of Giant's Neck Road and Connecticut Route 156 in the Niantic section of East Lyme, Connecticut. Built about 1660, it is one of the oldest wood-frame houses in Connecticut. Restored in the early 20th century by Norman Isham, it is now maintained by the East Lyme Historical Society as a museum. It was listed on the National Register of Historic Places in 1970.
This is a timeline of the history of the city of Salem, Massachusetts, United States.























