
South Berwick is a town in York County, Maine, United States. The population was 7,467 at the 2020 census. South Berwick is home to Berwick Academy, a private, co-educational university-preparatory day school founded in 1791.

Theodora Sarah Orne Jewett was an American novelist, short story writer and poet, best known for her local color works set along or near the southern coast of Maine. Jewett is recognized as an important practitioner of American literary regionalism.
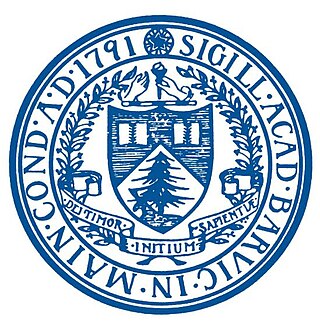
Berwick Academy is a college preparatory school located in South Berwick, Maine.

The Sarah Orne Jewett House is a historic house museum at 5 Portland Street in South Berwick, Maine, United States. The house was designated a National Historic Landmark in 1991 for its lifelong association with the American author Sarah Orne Jewett (1849–1909), whose influential work exemplified regional writing of the late 19th century. The house, built in 1774, is a high-quality example of late Georgian architecture. It is now owned by Historic New England, and is open for tours every weekend between June and October, and two Saturdays per month the rest of the year.
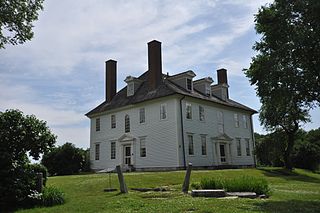
The Jonathan Hamilton House, also known as the Hamilton House, is a historic house at 40 Vaughan's Lane in South Berwick, Maine. Built between 1787 and 1788 by a merchant from Portsmouth, New Hampshire, this National Historic Landmark is a little-altered and high quality late Georgian country house. Acquired by preservationist friends of South Berwick native Sarah Orne Jewett at the turn of the 20th century, it is now a historic house museum owned by Historic New England, open for tours between June and October.

The Hodges House is a historic house at 41 Worcester Street in Taunton, Massachusetts. Built about 1850, it is a well-preserved example of a Greek Revival Cape style house. It was listed on the National Register of Historic Places in 1984.
The Eastbrook Baptist Church and Eastbrook Town House are a pair historic civic buildings on Maine State Route 200 in the center of Eastbrook, Maine. The church, built 1860, and the town house, built 1880, are both late examples of Greek Revival architecture, the latter apparently built in stylistic imitation of the former. The buildings were listed as a pair on the National Register of Historic Places in 1978.

The Elm Street Congregational Church and Parish House is a historic church complex at Elm and Franklin Streets in Bucksport, Maine. It includes a Greek Revival church building, built in 1838 to a design by Benjamin S. Deane, and an 1867 Second Empire parish house. The church congregation was founded in 1803; its present pastor is the Rev. Debra Arnold. The church and parish house were listed on the National Register of Historic Places in 1990.

Union Church, also known as the Union Church of New Haven Mills is a historic church at the junction of River Rd. and East Street in New Haven, Vermont. Built in 1851, it is a fine local example of Greek Revival architecture with added Queen Anne Victorian features, and one of the oldest surviving buildings in a once-thriving mill village. It was listed on the National Register of Historic Places in 2000.

The Thomas Skelton House is an historic house at 124 United States Route 1 in Falmouth, Maine. Built in around 1798 in Portland, it is a well-preserved example of Federal style architecture. It was moved to its present site in 1971 to avoid demolition. It was listed on the National Register of Historic Places on May 7, 1973.

The Elijah Kellogg House is an historic house on Barton Lane in Harpswell, Maine. It is a well-preserved Greek Revival house, built in 1849 by Elijah Kellogg, a Congregationalist minister at the nearby church, and a lecturer and author of popular boy's adventure books. The house was listed on the National Register of Historic Places on April 28, 1975.

The William K. Eastman House, also known as the Eastman-Lord House, is a historic house museum at 100 Main Street in Conway, New Hampshire. Built in 1818, it was the home of William K. Eastman, a prominent local businessman, politician, and civic leader until his death in 1879. Now home to the Conway Historical Society, it was listed on the National Register of Historic Places in 2001.
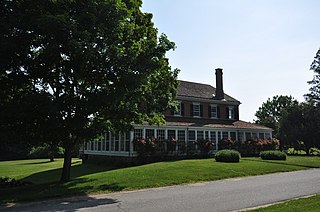
The Eastman Hill Rural Historic District is a historic district encompassing a rural landscape consisting of three 19th-century farmsteads near the village of Center Lovell, Maine. It covers 251 acres (102 ha) of the upper elevations of Eastman Hill, and is bisected by Eastman Hill Road. The area has been associated with the Eastman family since the early 19th century, and was one of the largest working farms in Lovell. Although the three properties were treated separately for some time, they were reunited in the early 20th century by Robert Eastman, a descendant of Phineas Eastman, the area's first settler. The district was listed on the National Register of Historic Places in 1993.

The Carrabasset Inn is a historic house at the northwest corner of the junction of Union Street and River Road in North Anson, Maine. Built as a private residence c. 1850, the house was altered significantly for use as a hotel after a fire devastated North Anson's business district, and served in that role as the village's only hotel into the 1940s. It now exhibits an architecturally distinctive blend of Greek Revival, Colonial Revival, and Craftsman styling. It was listed on the National Register of Historic Places in 2000. It is now a private residence.

The Emery Homestead is a historic house at 1 and 3 Lebanon Street in Sanford, Maine. Its early construction dating to 1830, the building traces an evolution of use and alteration by a single family over five generations of ownership. The house, a local landmark, was listed on the National Register of Historic Places in 1980.

The Zebulon Smith House is a historic house at 55 Summer Street in Bangor, Maine. Built in 1832, it is one of the two oldest houses in the state of Maine to be built with a Greek Revival temple front. The house was listed on the National Register of Historic Places in 1974.

The Portsmouth Company was a cotton mill established in 1832 in South Berwick, Maine, USA, one of several in the area. It was operated for many years under the control of the Portsmouth, New Hampshire-based Hale family.

The South Berwick Village Historic District encompasses the historic village center of South Berwick, Maine. First settled in the 1640s, the village developed along a major route between Boston, Massachusetts and Portland, Maine in the early 19th century. The village has about 150 years of architecture reflective of this history, and was listed on the National Register of Historic Places in 2010.
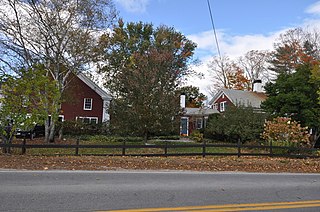
The Captain Reuel and Lucy Merrill House is a historic house at 66 Winn Road in Cumberland Center, Maine. Built in 1835, it is a well-preserved example of a connected New England farmstead with Greek Revival style. It was listed on the National Register of Historic Places in 1999.
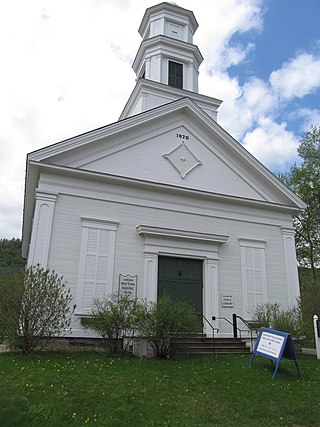
The Huntington Lower Village Church, also known historically as the Huntington Union Meeting House, is a historic church building at 2156 Main Road in Huntington, Vermont. Built in 1870, it is a fine late example of Greek Revival architecture. It now houses the Huntington Public Library and serves as a community center. It was listed on the National Register of Historic Places in 1984.





















