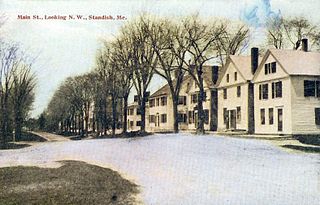
Standish is a town in Cumberland County, Maine, United States. The population was 10,244 at the 2020 census. It includes the villages of Standish Corner, Sebago Lake Village and Steep Falls, and the localities known as Richville, Elmwood, Standish Neck and Two Trails. Standish is part of the Portland-South Portland-Biddeford, Maine metropolitan statistical area.

The Lady Pepperrell House is an American historic house in Kittery Point, Maine. It stands on State Route 103, opposite the First Congregational Church and Parsonage. Built in 1760 by Lady Mary Pepperrell, widow of Sir William Pepperrell, the house is one of the finest examples of Georgian architecture in New England. Pepperrell was the only colonial American to be honored with a baronetcy, awarded by King George II for his leadership of the 1745 expedition against the French Fortress Louisbourg on Cape Breton Island. The house was designated a National Historic Landmark in 1960, but remains in private ownership, subject to preservation restrictions held by Historic New England.

The Capt. Josiah E. Chase Octagon House is an historic octagon house on Chase Mill Road in East Limington, Maine. Built about 1858, it is one of twelve houses of the type known to survive in the state from the period of its greatest popularity, and is one of the least-altered. The house was listed on the National Register of Historic Places in 1987. Its builder, Josiah Chase, was a seafaring ship's captain.

The First Free Will Baptist Church is a historic church on Granite Road in Ossipee, New Hampshire. The wood-frame white clapboarded building was built in 1856–57, and is a fine little-altered local example of a vernacular Greek Revival country church. The building was listed on the National Register of Historic Places in 1984.

The Ashbel Woodward House is a historic house museum at 387 Connecticut Route 32 in Franklin, Connecticut. The house is now operated by the Town of Franklin as the Dr. Ashbel Woodward House Museum. The house was built c. 1835, and is a fine local example of a Greek Revival house in a rural setting. It was home for many years to Ashbel Woodward, a local doctor. His descendants gave the property to the state in 1947. The house was listed on the National Register of Historic Places on April 8, 1992.
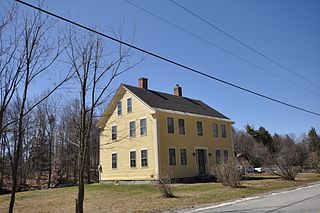
The John Richardson Homestead is a historic house on Hancock Road in Dublin, New Hampshire, United States. Built about 1798, it is a well-preserved example of a modest Federal period farmhouse. The house was listed on the National Register of Historic Places in 1983.
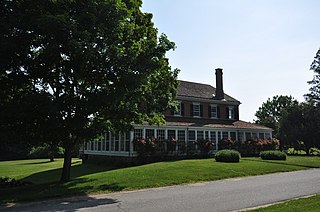
The Eastman Hill Rural Historic District is a historic district encompassing a rural landscape consisting of three 19th-century farmsteads near the village of Center Lovell, Maine. It covers 251 acres (102 ha) of the upper elevations of Eastman Hill, and is bisected by Eastman Hill Road. The area has been associated with the Eastman family since the early 19th century, and was one of the largest working farms in Lovell. Although the three properties were treated separately for some time, they were reunited in the early 20th century by Robert Eastman, a descendant of Phineas Eastman, the area's first settler. The district was listed on the National Register of Historic Places in 1993.

The Bigelow-Page House is a historic house at 20 High Street in Skowhegan, Maine, United States. Built in 1846-47 and substantially altered in the early 20th century, this expansive two-story wood-frame structure is a bold statement of Greek Revival architecture, and is an early work by a notable local master builder of the period, Joseph Bigelow. It was listed on the National Register of Historic Places in 1988.

The E.C. and M.I. Record Homestead is a historic house at 8 Bean Road in Buckfield, Maine. Built in 1843–44, it is a well-preserved local example of a late transitional Federal-Greek Revival house. It was listed on the National Register of Historic Places in 2011.
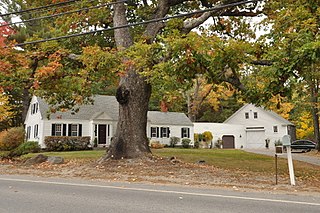
The Levi Foss House is a historic house on Maine State Route 35 on the Dayton side of the village of Goodwins Mills, Maine. Built about 1815, it is a well-preserved example of an early 19th-century connected farmstead with Federal and Greek Revival styling. It was listed on the National Register of Historic Places in 1984.

The Paul Family Farm is a historic farmstead at 106 Depot Road in Eliot, Maine. Consisting of a well-preserved early-19th century Federal style farmhouse and a small collection of early-20th century outbuildings, it is a representative example of 19th-century farming in the area. The farmhouse parlor is further notable for the c. 1820s stencilwork on its walls. The property was listed on the National Register of Historic Places in 1998.

The Portsmouth Company was a cotton mill established in 1832 in South Berwick, Maine, USA, one of several in the area. It was operated for many years under the control of the Portsmouth, New Hampshire-based Hale family.
Hardscrabble Farm is a historic farm property in rural Searsmont, Maine. Located south of its village center at 122 Maine State Route 131, the 70-acre (28 ha) property features a typical New England connected farmstead with a c. 1840s Greek Revival farmhouse. The property is notable as the leisure time summer residence of author Ben Ames Williams, who fictionalized Searsmont as the town of "Fraternity" in his works. The property was listed on the National Register of Historic Places in 1994.
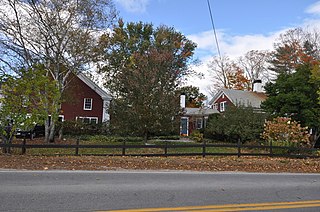
The Captain Reuel and Lucy Merrill House is a historic house at 66 Winn Road in Cumberland Center, Maine. Built in 1835, it is a well-preserved example of a connected New England farmstead with Greek Revival style. It was listed on the National Register of Historic Places in 1999.

The Paine Neighborhood Historic District of Standish, Maine encompasses a small collection of rural properties that were all developed within a short period of time by members of the Paine family. Included are three late 18th-century houses and the family cemetery. The area provides a view of early settlement patterns in Maine's interior. The district was listed on the National Register of Historic Places in 1985.

The Standish Corner Historic District encompasses a collection of five early farmhouses in the village of Standish Corner in southeastern Standish, Maine. All five houses were built in the late 18th or early 19th century, and the assemblage are all that survive of the town's original early center. The district was listed on the National Register of Historic Places in 1993.

The Harward Family House is a historic house on Pork Point Road in Bowdoinham, Maine. Built about 1795 and repeatedly enlarged and altered, it is historically significant as the home of Thomas Harward, whose family's local shipyard was one of the most important elements of Bowdoinham's economy until about 1870. The house was listed on the National Register of Historic Places in 1996.
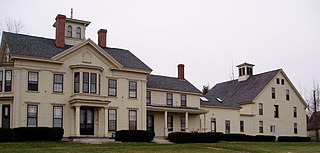
The Moses Bailey House is a historic house at 209 Winthrop Center Road in the Winthrop Center village of Winthrop, Maine. Built about 1853, with additional Italianate styling added in 1870, it is one of Winthrop's finest surviving mid 19th-century farm houses. It was listed on the National Register of Historic Places in 1984. It has been divided into apartments and is known as Bailey Manor.
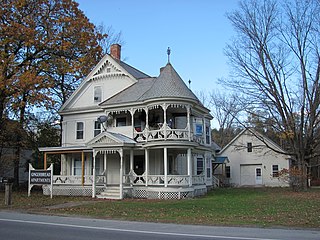
The Greenwood House, now the Gingerbread Apartments, is a historic house on Vermont Route 103 in Chester, Vermont. Built about 1850 and restyled about 1900, it is an architecturally distinctive blend of Greek Revival and Late Victorian styles. It was listed on the National Register of Historic Places in 1985.

Lareau Farm is a historic farm property at 48 Lareau Road in Waitsfield, Vermont. First settled in 1794 by Simeon Stoddard and his wife Abiah, two of the town's early settlers, the farmstead includes both a house and barn dating to that period. Now serving primarily as a bed and breakfast inn, the farm property was listed on the National Register of Historic Places in 2016.





















