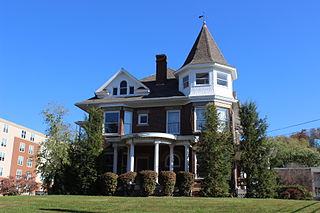
Glenville State University (GSU) is a public college in Glenville, West Virginia.

Assawoman is an unincorporated community in Accomack County, Virginia. Its ZIP code is 23302.

This is a list of sites in Minnesota which are included in the National Register of Historic Places. There are more than 1,700 properties and historic districts listed on the NRHP; each of Minnesota's 87 counties has at least 2 listings. Twenty-two sites are also National Historic Landmarks.

This list is of the properties and historic districts which are designated on the National Register of Historic Places or that were formerly so designated, in Hennepin County, Minnesota; there are 190 entries as of April 2023. A significant number of these properties are a result of the establishment of Fort Snelling, the development of water power at Saint Anthony Falls, and the thriving city of Minneapolis that developed around the falls. Many historic sites outside the Minneapolis city limits are associated with pioneers who established missions, farms, and schools in areas that are now suburbs in that metropolitan area.

List of the National Register of Historic Places listings in Mercer County, New Jersey

This is a list of the National Register of Historic Places listings in Crow Wing County, Minnesota. It is intended to be a complete list of the properties and districts on the National Register of Historic Places in Crow Wing County, Minnesota, United States. The locations of National Register properties and districts for which the latitude and longitude coordinates are included below, may be seen in an online map.

This is a list of the National Register of Historic Places listings in Morrison County, Minnesota. It is intended to be a complete list of the properties and districts on the National Register of Historic Places in Morrison County, Minnesota, United States. The locations of National Register properties and districts for which the latitude and longitude coordinates are included below, may be seen in an online map.

This is a list of the National Register of Historic Places listings in Olmsted County, Minnesota. It is intended to be a complete list of the properties and districts on the National Register of Historic Places in Olmsted County, Minnesota, United States. The locations of National Register properties and districts for which the latitude and longitude coordinates are included below, may be seen in an online map.

This is a list of the National Register of Historic Places listings in Todd County, Minnesota. It is intended to be a complete list of the properties and districts on the National Register of Historic Places in Todd County, Minnesota, United States. The locations of National Register properties and districts for which the latitude and longitude coordinates are included below, may be seen in an online map.

The William B. Dunlap Mansion was a historic house in Bridgewater, Pennsylvania, United States. Erected in 1840 on a bluff over the Beaver River in the northern part of the borough, it has been ranked as the grandest and best-preserved 19th-century house in Bridgewater. As of January 17, 2017, the structure was demolished by borough authorities following condemnation.

This is a list of the National Register of Historic Places listings in Nobles County, Minnesota. It is intended to be a complete list of the properties and districts on the National Register of Historic Places in Nobles County, Minnesota, United States. The locations of National Register properties and districts for which the latitude and longitude coordinates are included below, may be seen in an online map.

John E. Arbuckle House, also known as Glenville State College Alumni Center, is a historic home located at Glenville, Gilmer County, West Virginia. It was built in 1910, and is a 2+1⁄2-story Queen Anne-style building. It is a wood-frame structure, with a brick veneer. It features an octagonal tower and classical porches.
Alexander W. Arbuckle I House, also known as the Michael Baker House, is a historic home located near Lewisburg, Greenbrier County, West Virginia. It was built in 1822, and is a two-story, brick "T"-shaped residence with Greek Revival style influences. It features a two-story portico with four plastered round columns and Chinese Chippendale style railings.

The George Taylor Jr. House is a historic house located at 187 North 400 West in Provo, Utah, United States. It is listed on the National Register of Historic Places.
John W. Dunn was an architect and master builder in West Virginia.
The Thunder Lake Trail-Bluebird Lake Trail near Allens Park, Colorado was built in 1926. It was designed by National Park Service architects and was built by the Civilian Conservation Corps. It includes Late 19th and Early 20th Century American Movements, Rustic, and other architecture. The trail subsumes or is associated with Ouzel Lake Trail, the Arbuckle Lake(s) Trail, the Wild Basin Trail, and the North St. Vrain Creek Trail.

This is a list of the National Register of Historic Places listings in Martin County, Minnesota. It is intended to be a complete list of the properties and districts on the National Register of Historic Places in Martin County, Minnesota, United States. The locations of National Register properties and districts for which the latitude and longitude coordinates are included below, may be seen in an online map.

Arbuckle Place is a historic home located at Assawoman, Accomack County, Virginia. It was built in 1774, and has a 1+1⁄2-story, hall and parlor plan dwelling with brick ends and frame front and back. It has a steep gable roof. The interior features complex paneling with built in cupboards and original doors and hardware. The house is a rare survivor of a once common Eastern Shore form, the small brick end house.

















