
Barrington Hills is a village located about 40 miles (64 km) northwest of Chicago in the U.S. state of Illinois. Per the 2020 census, the population was 4,114. It straddles approximately 29 square miles (75 km2) over four counties, Cook, Kane, Lake, and McHenry. The Village of Barrington Hills was incorporated in 1957.

Bernard Ralph Maybeck was an American architect in the Arts and Crafts Movement of the early 20th century. He was an instructor at University of California, Berkeley. Most of his major buildings were in the San Francisco Bay Area.

Prairie School is a late 19th- and early 20th-century architectural style, most common in the Midwestern United States. The style is usually marked by horizontal lines, flat or hipped roofs with broad overhanging eaves, windows grouped in horizontal bands, integration with the landscape, solid construction, craftsmanship, and discipline in the use of ornament. Horizontal lines were thought to evoke and relate to the wide, flat, treeless expanses of America's native prairie landscape.
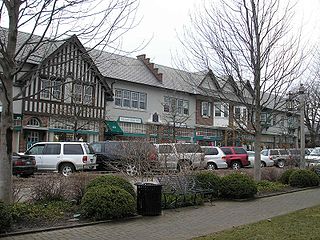
Howard Van Doren Shaw AIA was an architect in Chicago, Illinois. Shaw was a leader in the American Craftsman movement, best exemplified in his 1900 remodel of Second Presbyterian Church in Chicago. He designed Marktown, Clayton Mark's planned worker community in Northwest Indiana.

The Oregon Public Library is located in Oregon, Illinois, United States, the county seat of Ogle County. The building is a public library that was constructed in 1909. Prior to 1909, Oregon's library was housed in different buildings, none of which were designed to house a library. The library was built using a grant from wealthy philanthropist Andrew Carnegie. The grant was obtained after Oregon's citizens voted to change Oregon's library from a city library to a township library. The building was completed by 1908 but the library did not begin operation until 1909.

Federation architecture is the architectural style in Australia that was prevalent from around 1890 to 1915. The name refers to the Federation of Australia on 1 January 1901, when the Australian colonies collectively became the Commonwealth of Australia.

Cedarcroft is a distinctive residential neighborhood in the North district of Baltimore, bordered by Gittings, East Lake and Bellona Avenue avenues and York Road. According to Baltimore City's Commission for Historical and Architectural Preservation (CHAP), the houses in Cedarcroft are in the Dutch Colonial Revival, Federal Revival, Tudor Revival, Georgian Revival, Cape Cod Revival, Bungalow, and Italianate styles of architecture.
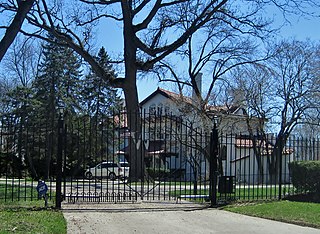
The Frank Hibbard Estate House is a historic house located at 301 North Chiltern Drive in the Deerpath Hill Estates development in Lake Forest, Illinois. The house was built in 1903 for Frank Hibbard of Hibbard, Spencer, Bartlett & Company, which later became True Value Hardware. Architect George Lyon Harvey designed the house in the Mediterranean Revival style; his design featured a terra cotta roof, decorative iron window coverings, and several porches. In 1929, developer Henry Turnbull purchased the property. Turnbull divided the property, which originally occupied a 21-acre (8.5 ha) plot, to create the Second Addition to Deerpath Hill Estates. Architect Stanley Anderson, a colleague of Turnbull and the developer of the original Deerpath Hill Estates, modernized the house in keeping with its Mediterranean design.
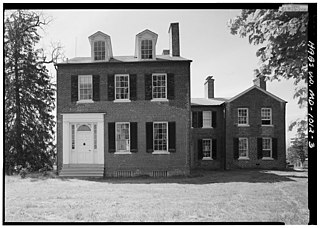
Pleasant Hills is a historic home located near Upper Marlboro in Prince George's County, Maryland, United States. It is a large, two-part brick house with Greek Revival detailing. The more recent, main block, was constructed in 1836, and was built by Zaddock Sasscer.

The Sulgrave Club is a private women's club located at 1801 Massachusetts Avenue NW on the east side of Dupont Circle in Washington, D.C. The clubhouse is the former Beaux-Arts mansion on Embassy Row built for Herbert and Martha Blow Wadsworth and designed by noted architect George Cary. During World War I the Wadsworth House was used as the local headquarters for the American Red Cross.
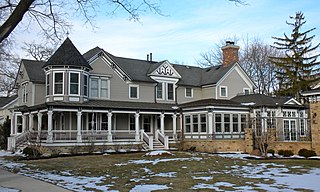
The Barrington Historic District is a 92-acre (37 ha) historic district in Barrington, Illinois. The district encompasses a residential area in southwest Barrington and is roughly bounded by the Chicago and Northwestern Railway tracks to the north, Dundee Avenue to the west, E. Hillside and W. Coolidge Streets to the south, and S. Spring and S. Grove Streets to the east. The large majority of the district is in Cook County, but about one square block is in Lake County, Illinois.
Lawrence Buck (1865—1929) was a successful and influential Chicago area residential and commercial architect, artist and landscape painter, associated with the Prairie School and the American Arts and Crafts Movement.

The Joliet East Side Historic District is a set of 290 buildings in Joliet, Illinois. Of these 290 buildings, 281 contribute to the historical integrity of the area. Joliet was founded in 1831, deemed an ideal place for a settlement to reap the local natural resources. Most importantly, large beds of limestone provided a strong economic incentive to develop the area. Several important structures were constructed with Joliet limestone, including the Old State Capitol and Chicago Water Tower. Joliet incorporated in 1852 and prospered due to its location on the Illinois and Michigan Canal.

The Indian Hill Manor and Farm Historic District is a historic house and farm complex located at 6901-7057 Kishwaukee Road in Rockford, Illinois. The district consists of three parts, all of which were once part of the estate of Charles C. and Esta Barrett: a manor house and coach house, a working farm, and a small forest preserve. Charles, a Chicago businessman, and Esta, an actress and socialite, purchased the property in 1915 with the intent of using it as a rural retreat and gentleman's farm. Rockford architect Charles W. Bradley designed the Colonial Revival manor house and coach house, which were built in 1916–18. Key Colonial features of the design include its rectangular massing, double-hung windows, and classically styled entrance; the house also includes Craftsman elements, such as its low hip roof with overhanging eaves and its exposed ceiling beams in the living and dining rooms. Charles died shortly after the manor house was completed, but Esta lived in the house until she sold it to her son in 1941.
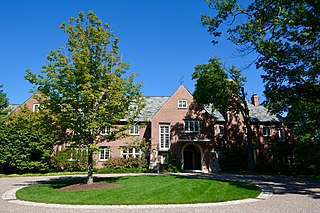
The A. G. Becker Property is a historic estate at 405 Sheridan Road in Highland Park, Illinois. The estate was built in 1921 for businessman A. G. Becker. Architect Howard Van Doren Shaw designed the estate's brick Tudor Revival house, which has been modified significantly since its construction. Landscape architect Jens Jensen designed the estate's grounds, which include typical elements of Jensen's such as native plants and decorative rockwork. The grounds also include one of the few surviving Jensen-designed meadows, a once-common feature of his work that was often lost to land divisions and development.
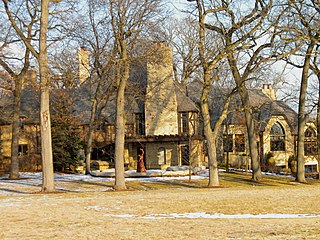
The Grigsby Estate is a historic estate and hobby farm at 125 Buckley Road in Barrington Hills, Illinois. The house was built in 1930 for Bertram James Grigsby, an electrical engineer and president of a radio manufacturing company, and his wife Elsie. Architecture firm Rowe, Dillard and Rowe designed the estate's Tudor Revival manor house for the couple, a style which reflected the couple's time in England; Elsie was born there, while Bertram worked there for several years. The house's design features an asymmetrical form, half-timbering, decorative brickwork, and several brick chimneys. The estate also includes a guest house, a garage, a greenhouse, a farmhouse, a barn, a milkhouse, a firefighting shed, and a machinery shed. The estate was typical of early development in the Barrington Hills area, which mainly consisted of estates and hobby farms that were often inspired by English country life.
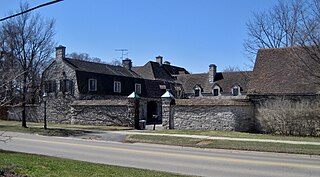
The Green Bay Road Historic District is a residential historic district in Lake Forest, Illinois. Centered on Green Bay Road, a historic postal and military road that once connected Chicago with Green Bay, Wisconsin, the district includes 147 contributing buildings. The houses in the district are mainly country estates built in the late nineteenth and early twentieth century for some of the Chicago area's wealthiest residents. The Onwentsia Club, a country club to which most of the district's residents belonged, was the center of the area's social life and is also part of the district. The district includes works by several prominent Chicago architects, including Howard Van Doren Shaw, David Adler, Ambrose Coghill Cramer, and Chester Howe Walcott. While the Arts and Crafts style preferred by Shaw is common in the district, most of the other houses are designed in revival styles, including Classical Revival, Renaissance Revival, Colonial Revival, and Tudor Revival.

The George W. Maher House is a historic house at 424 Warwick Road in Kenilworth, Illinois, USA. The architect George W. Maher built the house in 1893 for himself and his wife. His design was influenced by the Arts and Crafts movement and is an early example of a house with Prairie School elements. The house has a massive rectangular form and features a porch with decorative woodwork, several projecting bays, and a variety of window shapes. Its large hip roof with multiple dormers and pinnacles is characteristic of Maher's earliest designs.
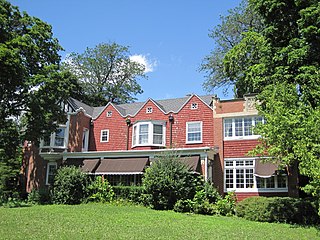
The George R. Thorne House is a historic house at 7 Cottage Row in Midlothian, Illinois. The house was built in 1899 as a summer home for George R. Thorne, who co-founded Montgomery Ward and founded the adjacent Midlothian Country Club. Howard Van Doren Shaw, a Chicago architect known for designing large homes for wealthy and prominent people, designed the house. The house's exterior blends the Tudor Revival and Shingle styles, while its interior is inspired by the Arts and Crafts Movement. Its design features three shingled gables above the long front porch, a brick parapet in front of a half-timbered gable at the southwest corner, and a shingled block with brick piers and limestone detailing at the southeast corner. Architect N. Max Dunning renovated the house in 1914 to convert it to a year-round residence.

The John Robertson, Jr., House is a historic house at 145 W. Main Street in Barrington, Illinois. The house was built in 1898 for John Robertson, Jr., a local banker and a member of Barrington's village board. Carpenter Fred Lines built the house, which has an American Foursquare plan with Neoclassical details. The 2+1⁄2-story house has a roughly rectangular layout with a service addition, front and side porches, and a dormer projecting from the front of its hip roof, a typical Foursquare layout. Its Neoclassical elements include Corinthian columns supporting the porches, swags and garlands adorning several windows, and multiple Palladian windows.





















