
The McLean County Courthouse and Square is located in downtown Bloomington, Illinois. The site is on the National Register of Historic Places and encompasses the old McLean County Courthouse and the courthouse-facing sides of three downtown blocks. All 4 floors of the building are now occupied by the McLean County Museum of History for exhibits, collections storage, and offices. The historic buildings at the other side of the square were destroyed by fire in the 1980s. The Square is bordered by four Bloomington streets: Main Street, Center Street, Jefferson Street and Washington Street. The site was home to three previous courthouses before the current one was completed in 1903. The first courthouse at the site was built in 1831, and the second in 1836. The third was built in 1868, but suffered major damage from fire on June 19, 1900.

The George H. Cox House is a historic house located at 701 E. Grove St. in Bloomington, Illinois. It is considered a particularly fine example of the residential work of architect George H. Miller.

The Alfred Phillips House is a historic house located at 404 N. Melvin St. in Gibson City, Illinois. The 1903 Queen Anne house was designed by Bloomington architect George H. Miller. The front of the house features a Classical porch supported by Doric columns, which was rebuilt in 1997. A large gable on the front facade is decorated with diamond-patterned wood shingles. The roof is composed of two hips and four cross gables, including the one in front. Alfred Phillips, the house's first owner, was a local farmer and livestock salesman.

The Bank of California Building, also known as the Durham & Bates Building and currently the Three Kings Building, is a historic former bank building in downtown Portland, Oregon, United States. It has been on the National Register of Historic Places since 1978. The three-story building was designed by A. E. Doyle in an Italianate style and completed in 1925. The ground floor features a two-story-high grand room with 36-foot (11 m) ceilings. The building's original owner and occupant, the Bank of California, moved out around the end of 1969 and sold the building in 1970. It was last used as a bank in 1977. It is currently owned by Surlamer Investments.

The Francis Parkman House is a National Historic Landmark at 50 Chestnut Street, on Beacon Hill in Boston, Massachusetts. Speculated to be designed by Cornelius Coolidge and built in 1824, it is one of a series of fine brick townhouses on Beacon Hill. Its significance lies in its ownership and occupancy by noted historian and horticulturalist Francis Parkman (1823–1893) from 1865 until his death. While living here, Parkman produced a significant portion of his landmark work, France and England in North America, a multi-volume epic history recounting the conflict for control of North America in the 17th and 18th centuries.

The Cass Park Historic District is a historic district in Midtown Detroit, Michigan, consisting of 25 buildings along the streets of Temple, Ledyard, and 2nd, surrounding Cass Park. It was listed on the National Register of Historic Places in 2005 and designated a city of Detroit historic district in 2016.

The Newport Opera House is a historic civic building and performing arts venue at 20 Main Street in the heart of downtown Newport, the county seat of Sullivan County, New Hampshire, United States. Built in 1886, it was billed as having the largest stage in New England north of Boston, and continues to serve as a performance venue today. The building was listed on the National Register of Historic Places, as "Town Hall and Courthouse", in 1980, for its architecture and civic roles, and is a contributing property in the Newport Downtown Historic District.
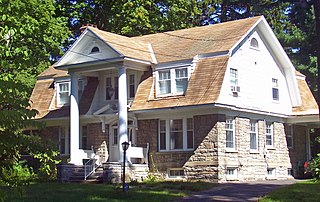
The George Felpel House is located on NY 9H in Claverack-Red Mills, New York, United States. It is a stone Colonial Revival and Dutch Colonial Revival house built in the 1920s.

The Harmon Miller House, also known as Brookbound, is located on NY 23/9H on the south edge of Claverack, New York, United States. It is a wooden house on a medium-sized farm built in the 1870s.

St. Michael's Episcopal Church, Parish House and Rectory is a group of architecturally-significant religious buildings located at 200-216 North Mill Street in Birdsboro, Berks County, Pennsylvania. It was added to the U.S. National Register of Historic Places in 1982.
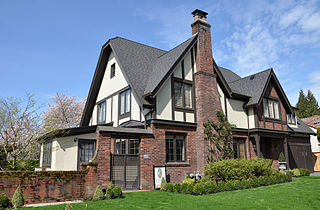
The James Hickey House is a house in the Eastmoreland neighborhood of southeast Portland, Oregon. The Tudor Revival style house was finished in 1925 and was added to the National Register of Historic Places in 1990. It was built by the architectural firm Lawrence & Holford and was one of architect Ellis Lawrence's designs for a building contractor named James Hickey. The house was built with the intention of being a model home in the Eastmoreland neighborhood.

Knickerbocker is a historic Beaux Arts building in the Cliff/Cannon neighborhood of Spokane, Washington. It was designed by architect Albert Held and was built in 1911. It was listed on the National Register of Historic Places in 1987. The building is also listed on the Spokane Register of Historic Places, under the name Knickerbocker Apartments.
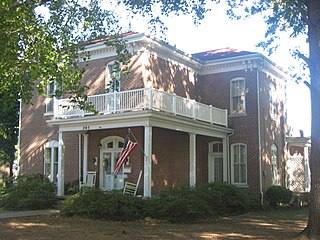
The G. J. George House is a historic house located at 205 W. Center St. in Fairfield, Illinois. The house was built in 1877 or 1878 for G. J. George, a Civil War veteran and local lawyer. Local architect George Chittenden designed the two-story brick house in the Italianate style. The house features porches on all four sides, including one at the front entrance; the L-shaped entrance porch has a balustrade along the edge of its roof. The house's tall, rectangular windows are topped by brick arches. A bracketed and dentillated cornice runs along the house's roof line. The cross-hipped roof has an iron fence along its ridge.

The Old Athol High School building is an historic school building at 494 School Street in Athol, Massachusetts. It is now a senior living center. The H-shaped two story brick Art Deco building was constructed in several stages between 1915 and 1937. The building originated with a central portion that was built in 1892, to which two sides of the H were added in 1915. In 1937 the original 1892 central portion was demolished and replaced by the present central section. The building served as the town's high school until 1957 when it was used for junior high and middle grades in the Athol-Royalston Regional School District. It served that purpose until 2003. The building was listed on the National Register of Historic Places in 2011. It has been converted to residential use.
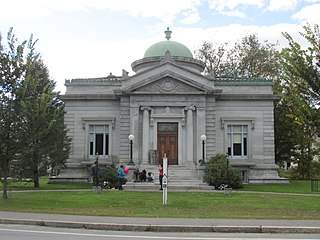
The Shedd-Porter Memorial Library, located at 3 Main Street, is the public library of Alstead, New Hampshire. The library building was a gift to the town from John Graves Shedd and Mary Roenna (Porter) Shedd, and is a Beaux Arts building built in 1910 to a design by William H. McLean and Albert H. Wright. Shedd also donated 2,000 books to the library, whose collection now exceeds 10,000 volumes. The library building, one of the finest of the period in the state, was listed on the National Register of Historic Places in 2010, and the New Hampshire State Register of Historic Places in 2011.

The Ballou-Newbegin House is a historic house on Old Marlborough Road in Dublin, New Hampshire. Built in 1933, it is a good example of a house built as a summer residence in the style of an English country cottage. The house, since adapted for year-round use, was listed on the National Register of Historic Places in 1983.

The Elbridge G. Bemis House is a historic house on Chesham Road in Harrisville, New Hampshire. The two-story Greek Revival frame house is one of a pair of houses built for the Bemis brothers, and is one of a few well-preserved houses of that period in the town. The house was listed on the National Register of Historic Places in 1988.

The George Bemis House is a historic house on Chesham Road in Harrisville, New Hampshire. Built in 1852, it is a good local example of Greek Revival architecture, and a near duplicate of the adjacent Elbridge G. Bemis House. The house was listed on the National Register of Historic Places in 1988.
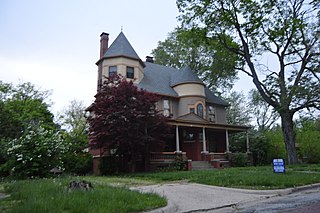
The Louis Jehle House is a historic house located at 511 E. Fifth St. in Pana, Illinois. The house was built in 1895 for local businessman Louis Jehle. Prominent Bloomington architect George H. Miller designed the Queen Anne house; it is Miller's only design in Pana. A round tower with a Palladian window rises above the house's front entrance, which is located in a full-length porch. A second, octagonal tower extends above the roof line on the east side of the house. The second story and both towers are sided with patterned shingles. The house has a multi-component roof with a main gabled section and a cross gable in the back.

The Andrews-Duncan House is a historic building located at 407 North Blount Street in Raleigh, North Carolina, United States. Built in 1874 for a prominent businessman, the Italianate style home was designed by architect George S. H. Appleget. The house was added to the National Register of Historic Places (NRHP) in 1972 and is currently owned by the state government. A large tree named after a presidential candidate once stood behind the house and is commemorated with a historical marker.






















