
The Ingalls Building, built in 1903 in Cincinnati, Ohio, is the world's first reinforced concrete skyscraper. The 16-story building was designed by the Cincinnati architectural firm Elzner & Anderson and was named for its primary financial investor, Melville E. Ingalls. The building was considered a daring engineering feat at the time, but its success contributed to the acceptance of concrete construction in high-rise buildings in the United States.

The Brittany Apartment Building is a historic apartment building in downtown Cincinnati, Ohio, United States. A Queen Anne structure constructed in 1885, it is a six-story rectangular structure with a flat roof, built with brick walls and elements of wood and sandstone. It was built by the firm of Thomas Emery's Sons, Cincinnati's leading real estate developers during the 1880s. It is one of four large apartment complexes erected by the Emerys during the 1880s; only the Brittany and the Lombardy Apartment Buildings have endured to the present day. Both the Lombardy and the Brittany were built in 1885 according to designs by Samuel Hannaford; at that time, his independent architectural practice was gaining great prominence in the Cincinnati metropolitan area.
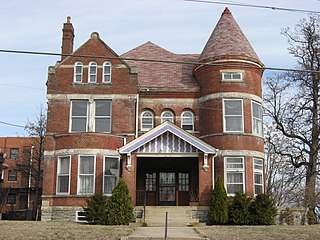
The C.H. Burroughs House is a historic former house in Cincinnati, Ohio, United States. Constructed at the end of the nineteenth century by one of the city's most prominent architects, the house has been converted into a social club, but it retains enough of its integrity to qualify for designation as a historic site.

The John Church Company Building is a historic commercial building in downtown Cincinnati, Ohio, United States. Designed by one of Cincinnati's most prominent architects, it was home to one of the country's leading vendors of sheet music and musical instruments, and it has been named a historic site.
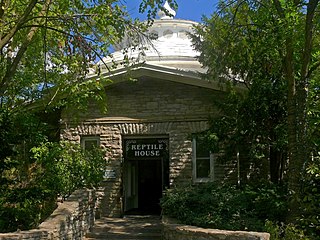
The Cincinnati Zoo Historic Structures are a collection of historically significant buildings at the Cincinnati Zoo in Cincinnati, Ohio, United States. They were designated a National Historic Landmark on February 27, 1987.

The George B. Cox House is a historic residence in Cincinnati, Ohio, United States. An Italianate building constructed in 1894, this two-and-a-half story building was built as the home of leading Hamilton County politician George B. Cox.

The Doctors' Building is a historic commercial structure in Cincinnati, Ohio, United States. Located on Garfield Place in the city's downtown, it is one of Cincinnati's few Late Gothic Revival commercial buildings.

The Goodall Building is a historic commercial building in Cincinnati, Ohio, United States. Located on Ninth Street in the northwestern portion of the city's downtown, it was designed by George W. Rapp and erected in 1893. The building's walls are constructed primarily of brick and sandstone, although elements of iron and of other kinds of stone are also manifested on the exterior.

The Charles A. Miller House is a historic residence in Cincinnati, Ohio, United States. Built in 1890 according to a design by Samuel Hannaford, it is a two-and-a-half story building constructed in the Gothic Revival style. A brick and limestone structure with a slate roof, its facade is dominated by courses of ashlar, plus battlements at the top, and a prominent portico at the entrance. The floor plan is that of a rectangle, two bays wide and four bays deep; the right portion of the building features a gable, while the battlements appear primarily on the left side. Structurally, the house is supported by a post and lintel construction, with the exterior courses of stones forming the lintels as well as horizontal bands around the building.

The Henry Powell House is a historic house in the Mount Auburn neighborhood of Cincinnati, Ohio, United States. Constructed in the mid-19th century, it experienced a radical transformation near the end of the century under the direction of a leading regional architect. This French-style residence has been named a historic site.
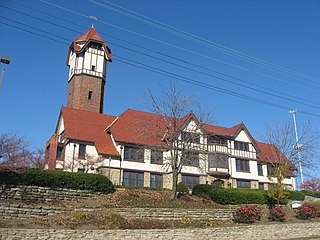
Procter and Collier–Beau Brummell Building is a registered historic building in Cincinnati, Ohio, listed in the National Register on October 18, 1984. It was designed by the Cincinnati architectural firm of Elzner & Anderson.
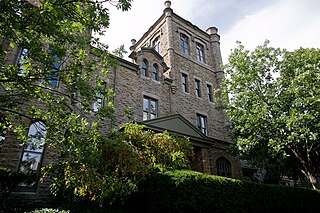
Sacred Heart Academy is a historic former residence and school in the city of Cincinnati, Ohio, United States. Built as the home of a wealthy man, it was the location of a Catholic school for most of its history. As a work of a regionally prominent architect, it has been named a historic site.
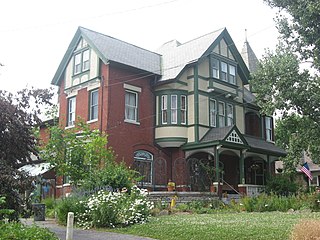
The George Scott House is a historic residence in Cincinnati, Ohio, United States. Built in the 1880s according to a design by prominent architect Samuel Hannaford, it was originally home to a prosperous businessman, and it has been named a historic site.

The Edward R. Stearns House is a historic residence in the city of Wyoming, Ohio, United States. Built at the turn of the twentieth century, it was the home of a business baron, and it has been designated a historic site.

The Palms is an apartment building located at 1001 East Jefferson Avenue in Detroit, Michigan. It was one of the first buildings in the United States to use reinforced concrete as one of its major construction materials. It was listed on the National Register of Historic Places in 1985.

Frederick W. Garber was an American architect in Cincinnati, Ohio and the principal architect in the Garber & Woodward firm with Clifford B. Woodward (1880–1932). The firm operated from 1904 until it was dissolved in 1933 Their work has been described as in the Beaux-Arts tradition and included buildings on the University of Cincinnati campuses, schools, hospitals, commercial buildings, "fine residences" and public housing.

James Keys Wilson was a prominent architect in Cincinnati, Ohio. He studied with Charles A. Mountain in Philadelphia and then Martin E. Thompson and James Renwick in New York, interning at Renwick's firm. Wilson worked with William Walter at the Walter and Wilson firm, before establishing his own practice in Cincinnati. He became the most noted architect in the city. His Old Main Building for Bethany College and Plum Street Temple buildings are National Historic Landmarks. His work includes many Gothic Revival architecture buildings, while the synagogue is considered Moorish Revival and Byzantine Architecture.

H. (Henry) Neill Wilson was an architect with his father James Keys Wilson in Cincinnati, Ohio; on his own in Minneapolis, Minnesota; and for most of his career in Pittsfield, Massachusetts. The buildings he designed include the Rookwood Pottery building in Ohio and several massive summer cottages in Berkshire County, Massachusetts.

Alfred Oscar Elzner (1862–1933) was a prominent American architect in Cincinnati, Ohio. Along with George M. Anderson, he formed a partnership known as the firm of Elzner & Anderson.
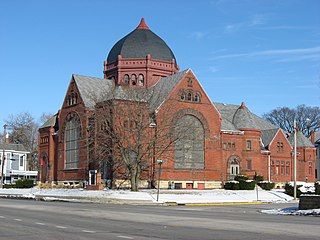
Third Presbyterian Church is a historic former Presbyterian church building in Springfield, Ohio, United States. A Romanesque Revival building completed in 1894 along Limestone Street on the city's northern side, Third Presbyterian is one of the final buildings designed by prominent Springfield architect Charles A. Cregar.





















