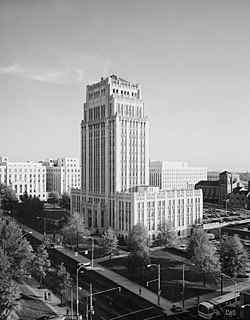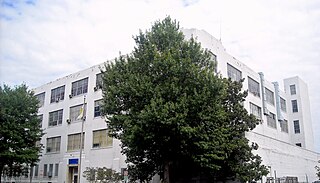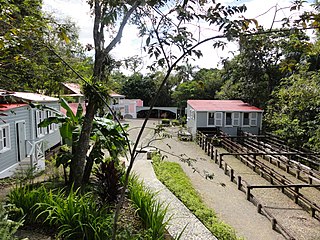
Fair Park is a recreational and educational complex in Dallas, Texas, United States, located immediately east of downtown. The 277-acre (112 ha) area is registered as a Dallas Landmark and National Historic Landmark; many of the buildings were constructed for the Texas Centennial Exposition in 1936.

The Highland Park Ford Plant is a former Ford Motor Company factory located at 91 Manchester Avenue in Highland Park, Michigan. It was the second American production facility for the Model T automobile and the first factory in history to assemble cars on a moving assembly line. It became a National Historic Landmark in 1978.

The Preservation Society of Newport County is a private, non-profit organization based in Newport, Rhode Island. It is Rhode Island's largest and most-visited cultural organization. The organization protects the architectural heritage of Newport County, especially the Bellevue Avenue Historic District. Seven of its 14 historic properties and landscapes are National Historic Landmarks, and most are open to the public.

Atlanta City Hall is the headquarters of the City of Atlanta government. It was constructed in 1930, and is located in Downtown Atlanta. It is a high-rise office tower very similar to dozens of other city halls built in the United States during the same time period. Located in South Downtown, it is near other governmental structures, such as the Georgia State Capitol and the Fulton County Courthouse. The Neo-Gothic structure features many architectural details that have helped to make the building a historical landmark. It is Atlanta’s fourth city hall.

The Jefferson Theatre is a historic performing arts theatre located on Fannin Street in downtown Beaumont, Texas. Designed by Emile Weil and built in 1927, it is an example of Old Spanish architecture and seats over 1400. The theatre was built by Jefferson Amusement Company, which was owned by Saenger Amusements. The theatre is featured on the National Register of Historic Places and recognized as a Recorded Texas Historic Landmark. The theatre recently underwent a comprehensive multimillion-dollar renovation. It is also one of the few theatres in the country containing its original Morton organ, produced by the Robert Morton Organ Company.

The Hunter's Home, formerly known as the George M. Murrell Home, is a historic house museum at 19479 E Murrel Rd in Park Hill, near Tahlequah, Oklahoma in the Cherokee Nation. Built in 1845, it is one of the few buildings to survive in Cherokee lands from the antebellum period between the Trail of Tears relocation of the Cherokee people and the American Civil War. It was a major social center of the elite among the Cherokee in the mid-nineteenth century. It has been owned by the state since 1948, and was designated a National Historic Landmark in 1974.

The Midtown Exchange is a historic structure and mixed-use building located in the Midtown neighborhood of Minneapolis, Minnesota, United States. It is the second-largest building in Minnesota in terms of leasable space, after the Mall of America. It was built in 1928 as a retail and mail-order catalog facility for Sears, which occupied it until 1994. It lay vacant until 2005, when it was transformed into multipurpose commercial space. The building is listed on the National Register of Historic Places as the Sears, Roebuck and Company Mail-Order Warehouse and Retail Store.

The Center for Brooklyn History is a museum, library, and educational center founded in 1863 that preserves and encourages the study of Brooklyn's 400-year history. The center's Romanesque Revival building, located at Pierrepont and Clinton Streets in Brooklyn Heights, was designed by George B. Post and built in 1878-81, is a National Historic Landmark and part of New York City's Brooklyn Heights Historic District. The CBH houses materials relating to the history of Brooklyn and its people, and hosts exhibitions which draw over 9,000 members a year. In addition to general programming, the CBH serves over 70,000 public school students and teachers annually by providing exhibit tours, educational programs and curricula, and making its professional staff available for instruction and consultation.

The Landmark Center or 401 Park Building in Boston, Massachusetts is a commercial center situated in a limestone and brick art deco building built in 1929 for Sears, Roebuck and Company. It features a 200-foot-tall (61 m) tower and, as Sears Roebuck and Company Mail Order Store, it is listed on the National Register of Historic Places and designated as a Boston Landmark in 1989.

280 Broadway – also known as the A.T. Stewart Dry Goods Store, the Marble Palace, and the Sun Building – is a historic building located between Chambers and Reade Streets in the Civic Center district of Manhattan, New York City. Built in 1845-1846, it was the first commercial building in the Italianate style in New York City, and is considered the site of one of the nation's first department stores. 280 Broadway was designed by John B. Snook of Joseph Trench & Company, with later additions by other architects. It was built for the A. T. Stewart Company, which opened New York's first department store in it. It later housed the original New York Sun newspaper (1833–1950) and is now the central offices for the New York City Department of Buildings.

The A. Smith Bowman Distillery is a distillery that was originally based on the Bowman family's 7,200-acre Sunset Hills Farm in Fairfax County, Virginia, United States, in what later became the planned community of Reston. The distillery was founded in 1934 on the day after the end of Prohibition, by Abram Smith Bowman and his sons, Abram Smith, Jr., and DeLong. From the time of its founding until the 1950s, it was the only legal whiskey distillery in the Commonwealth of Virginia. The primary brands produced by the distillery were the Virginia Gentleman and Fairfax County bourbon whiskeys. In February 1988, it relocated to Spotsylvania County, near Fredericksburg, into a former FMC Corp. cellophane plant at One Bowman Drive, where operation continues as a microdistillery owned by the Sazerac Company.

Buffalo Trace Distillery is a distillery in Frankfort, Kentucky, owned by the Sazerac Company. It has historically been known by several names, including the George T. Stagg Distillery and the Old Fashioned Copper (O.F.C.) Distillery. Its namesake bourbon brand, Buffalo Trace Kentucky Straight Bourbon whiskey, was introduced in August 1999. The company claims the distillery is the oldest continuously-operating distillery in the United States. The company says the name "Buffalo Trace" refers to an ancient buffalo crossing on the banks of the Kentucky River in Franklin County, Kentucky. The Sazerac Company purchased the distillery in 1992.

The Nash Block, also known as the McKesson-Robbins Warehouse and currently as The Greenhouse, is located at 902-912 Farnam Street in Omaha, Nebraska. Designed by Thomas R. Kimball and built in 1907, the building is the last remnant of Downtown Omaha's Jobbers Canyon. It was named an Omaha Landmark in 1978, and was listed on the National Register of Historic Places in 1985.

The Great Atlantic and Pacific Tea Company Warehouse is a historic formerly commercial building at 150 Bay Street in Jersey City, Hudson County, New Jersey, United States. Built as a warehouse for The Great Atlantic & Pacific Tea Company (A&P) in 1900, it is the major surviving remnant of a five-building complex of the nation's first major grocery store chain. It was designated a National Historic Landmark in 1978, and now houses a mix of residences and storage facilities.

List of the National Register of Historic Places listings in Mercer County, New Jersey

The Chesapeake and Potomac Telephone Company Warehouse and Repair Facility is an Art Deco industrial building, located at 1111 North Capitol Street, Northeast, Washington, D.C., in the NoMa neighborhood which houses the headquarters of National Public Radio.

The Blake McFall Company Building, also known as the Emmett Building, in southeast Portland in the U.S. state of Oregon, is a five-story commercial warehouse listed on the National Register of Historic Places. Designed by McNaughton & Raymond of Portland and built in 1915, it was added to the register in 1990. The 100-by-200-foot structure is representative of a group of timber-framed loft warehouses built in the early 20th century on the east side of the Willamette River.

Museo Hacienda Buena Vista is a historic coffee plantation farm museum in Barrio Magueyes, Ponce, Puerto Rico. The museum opened in 1986, and receives some 40,000 visitors a year. The museum has been described as "Puerto Rico's first living museum of art and science."



















