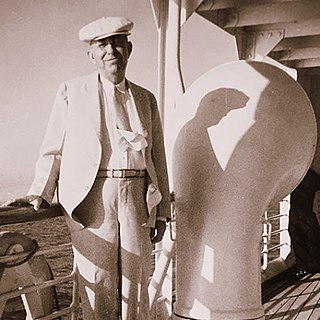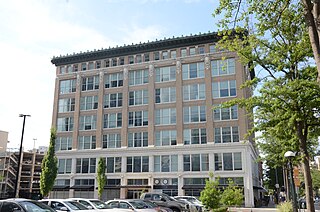
The Old State House, formerly called the Arkansas State House, is the oldest surviving state capitol building west of the Mississippi River. It was the capitol building of Arkansas from 1842 to 1912, when the new Arkansas State Capitol was completed.

The Arkansas State Capitol, often called the Capitol Building, is the home of the Arkansas General Assembly, and the seat of the Arkansas state government that sits atop Capitol Hill at the eastern end of the Capitol Mall in Little Rock, Arkansas.

Dunbar Gifted & Talented Education International Studies Magnet Middle School is a magnet middle school for students in grades 6 through 8 located in Little Rock, Arkansas, United States. Dunbar Magnet Middle School is administered by the Little Rock School District. It is named for the nationally known African-American poet, Paul Laurence Dunbar.

Little Rock Union Station, also known as Mopac Station, is a train station in Little Rock, Arkansas, United States served by Amtrak, the national railroad passenger system.

The Rose Building is a historic commercial building at 307 Main Street in Little Rock, Arkansas. It was built in 1900 from the plans of George R. Mann, and is named for Arkansas Supreme Court Chief Justice U. M. Rose. It is a prominent local example of commercial Classical Revival architecture. The building was built originally as an office property and by the early to mid twentieth century housed retail when the city's Main Street was the major shopping district. Rose purchased three lots on the Peyton Block of Main Street by 1880. Judge Rose built two preexisting Rose Buildings, both destroyed by fire on the current location. The existing structure is a 1916 incarnation of the Rose Building built by Rose's son. It is vastly different from the previous two structures. The two-story structure now displays a symmetrically massed Neoclassical façade, designed by George R. Mann. Mann was the architect who designed the existing Arkansas State Capitol and the Mann on Main mentioned above. It was later home to retail users in the mid twentieth century, two long term tenants were Allsopp-Chappell, a local bookstore, and Moses Melody shop. It had a myriad of occupants by the later part of the century, one being Gold's House of Fashions, in which the structure underwent a renovation. It was added to the National Register of Historic Places in 1986.

George Richard Mann was an American architect, trained at MIT, whose designs included the Arkansas State Capitol. He was the leading architect in Arkansas from 1900 until 1930, and his designs were among the finalists in competitions for the capitols of several other states.

The Fort Smith Masonic Temple is a historic building at 200 North 11th Street in Fort Smith, Arkansas. It is a large stone-walled structure, with styling that is an Art Deco-influenced version of Egyptian Revival architecture. Its main (northwest-facing) facade has a projecting central section, from which a series of bays are progressively stepped back, unified by a band of decorative carving at the top, just below the flat roof. The central portion has slightly-projecting pilaster-like sections flanking three recessed bays, which are divided by two fluted pilasters and topped by decorative carved stonework and a panel identifying the building. The entrance is set in the center bay, recessed under a projecting square frame. The building was designed by Little Rock architect George R. Mann who also designed the Arkansas State Capitol and the Albert Pike Memorial Temple in Little Rock. The Fort Smith Scottish Rite Temple was completed in 1929. After completion it was occupied by the Western Arkansas Scottish Rite Bodies, Belle Point Lodge #20, Temple Lodge #755, Fort Smith's York Rite Bodies, and Amrita Grotto.

Charles L. Thompson and associates is an architectural group that was established in Arkansas since the late 1800s. It is now known as Cromwell Architects Engineers, Inc.. This article is about Thompson and associates' work as part of one architectural group, and its predecessor and descendant firms, including under names Charles L. Thompson,Thompson & Harding,Sanders & Ginocchio, and Thompson, Sanders and Ginocchio.

The Gazette Building in downtown Little Rock, Arkansas was built in 1908. It was designed by architect George R. Mann, and built by Peter Hotze. The building was listed on the U.S. National Register of Historic Places in 1976. Originally and for many years, the building served as the headquarters of the Arkansas Gazette newspaper. After the Gazette was sold and became the Arkansas Democrat-Gazette, the building served as the national campaign headquarters for the 1992 presidential campaign of Governor Bill Clinton. It now houses the Elementary and Middle Schools for eStem Public Charter Schools.

Justin Matthews (1876–1955) was an Arkansas road and bridge builder and real estate developer. He helped to design and expand many areas in central Arkansas.
Mann & Stern was an architectural partnership in Arkansas of Eugene John Stern (1884-1961) and George Richard Mann (1856-1939).

The Albert Pike Memorial Temple is a historic Scottish Rite building. It also houses the York Rite Chapter, Council, Commandery, and has 2 Masonic lodges at 700-724 Scott Street in Little Rock, Arkansas. It is an imposing 156,000 square foot three-story plus basement and loft Classical Revival structure. It is finished in Indiana limestone, and features a long colonnade of 19 40-foot (12 m) Ionic columns on its front facade, which occupies one city block.

The Gus Blass Department Store is a historic commercial building at 318-324 Main Street in Little Rock, Arkansas. It is a seven-story masonry structure, built in 1912 to a design by George R. Mann, a leading Arkansas architect. It was one of the first instances of two-way concrete slab construction in the nation, and was one of the first department stores in the state to be air conditioned. The Blass Department Store was for many years the city's largest department store, and remained in business here into the 1970s, ultimately becoming a part of the Dillard's department store chain before closing in 1972.

The Memorial to Company A, Capitol Guards was an American Civil War memorial in MacArthur Park, Little Rock, Arkansas. It stood just northeast of the former Tower Building of the Little Rock Arsenal, at a junction of two of the park's internal roadways. It consisted of a bronze sculpture depicting a Confederate Army soldier in a defensive stance, holding a rifle pointed forward. The statue was 8 feet (2.4 m) in height, and was mounted in a granite column 16 feet (4.9 m) tall. The memorial was sometimes known as "Lest we forget", a line that appeared near the top of the inscription on the base. The statue was created by sculptor Rudolph Schwarz, and was installed in 1911; it was paid for by the local chapter of the Sons of Confederate Veterans, and memorializes the unit that seized the arsenal at the outset of the war.

The Pulaski County Courthouse is located at 405 West Markham Street in downtown Little Rock, Arkansas, the state capital and the county seat of Pulaski County. It is set among a number of other state and city government buildings, on a city block bounded by West Markham, Spring, West 2nd, and South Broadway Streets, with a county park occupying the western portion of the block. The courthouse has two portions: an elaborate Romanesque edifice built of stone and brick in 1887–89 to a design by Max A. Orlopp, and a large four-story Beaux Arts annex designed by George Mann and added in 1913–14. The annex is acknowledged as one of Mann's most successful commissions.

The Southern Trust Building, also known as Pyramid Place, is a historic commercial building at 221 West 2nd Street in Little Rock, Arkansas. It is a ten-story steel, concrete and glass U-shaped structure, built in 1906–07 to a design by George R. Mann, designer of the Arkansas State Capitol. It was the city's first skyscraper, and the tallest building in the state at the time of its construction. It is an early example of what became known later as curtain wall construction.

The Union Life Building is an eleven-story high-rise at 212 Center Street in downtown Little Rock, Arkansas. It was designed by Arkansas architect George R. Mann in the style of the Chicago school, and was built 1911–16. It is T-shaped in footprint, with brick curtain-wall construction on all sides except the main facade, which is faced in terra cotta tile and glass. The first two levels of the facade are crowned by an ornate cornice, its second-level segmented-arch windows echoed in windows and an arch design at the top of the building. It is Little Rock's only major example of Chicago style commercial architecture.

The Wallace Building is a nine-story commercial high-rise at 101-11 Main Street in downtown Little Rock, Arkansas. It was built in 1928 to a design by Little Rock architect George R. Mann of the firm of Mann, Wanger & King, and is an excellent local example of early Art Deco architecture. It was built by George Washington Donaghey, a former Governor of Arkansas; Mann and Donaghey had previously worked together on the Arkansas State Capitol, with disputes over its construction propelling Donaghey into politics and the governor's seat. This building is named after his wife's maiden name.

The Worthen Bank Building is a historic commercial building at 401 Main Street in downtown Little Rock, Arkansas. It is a two-story masonry structure with neoclassical and Art Deco lines. It has a steel frame and is faced in limestone. Three bays of three-part windows stand on the second floor, and two flank the center entry. The building was constructed in 1928 for the Worthen Bank, founded in 1877, and was designed by George R. Mann, a prominent local architect otherwise known for his design of the Arkansas State Capitol. Annexes and a parking garage were added in 1952 and 1962, along with some modernization of the 1928 building.

Erhart & Eichenbaum, now known as GHN Architects & Engineers, is an American architectural firm. It was founded in Little Rock, Arkansas in 1930 by architects Frank J. Erhart and Howard S. Eichenbaum. The partnership was later expanded to include architects Noland Blass Jr., Lugean L. Chilcote, Jerry C. Wilcox and others. The firm was incorporated in 1980 and established a second office in Springfield, Missouri in 1981. In 2003 the two offices became independent, and only the Springfield office is still active. The firm was historically responsible for major works in and around Arkansas and is best known for the work completed by the founders and by Blass.




















