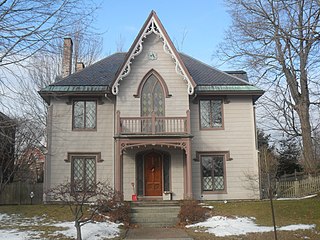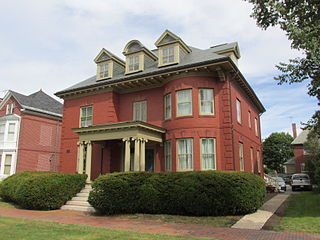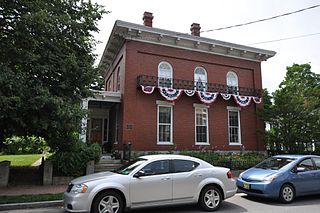
The Samuel Penney House is a historic house at 78 Maple Street in Mechanic Falls, Maine. The house was completed in 1902 to design by William R. Miller and is considered the finest example of his residential work. It was originally one of three identical houses that stood side by side until the early 1920s. It was added to the National Register of Historic Places in 2002.

The Wendell Bancroft House is a historic house in Reading, Massachusetts. Built in the late 1860s, it is one of the town's few surviving examples of residential Gothic Revival architecture, built for one of its leading businessmen of the period. The house was listed on the National Register of Historic Places in 1984.

Zion Memorial Chapel, now known as St. Nicholas-on-the-Hudson, is an historic Carpenter Gothic style Episcopal church building located at 37 Point Street in New Hamburg, New York, United States. It was built in 1902 as a chapel of nearby Zion Church in Wappingers Falls and became a separate parish in 1983.

The William Shay Double House is a residential duplex at Point Street and River Road in New Hamburg, New York, United States. It was built around 1870 and added to the National Register of Historic Places in 1982.

The Cliff Cottage is a historic cottage at 187 Mill Street in Southbridge, Massachusetts. Built before 1855, it is a distinctive combination of Greek Revival and Gothic features executed in stone. It was listed on the National Register of Historic Places in 1989.

The D. Wheeler Swift House is a historic house at 22 Oak Avenue in Worcester, Massachusetts. Built in 1879–80 to a design by the noted local architect Stephen C. Earle, it is a well-preserved example of Gothic Revival and Stick style design, which was home to a prominent business owner. The house was listed on the National Register of Historic Places in 1980.

The Chamberlin House is a historic house at 44 Pleasant Street in Concord, New Hampshire. Built in 1886, it is a prominent local example of Queen Anne architecture built from mail-order plans, and now serves as the clubhouse of the Concord Women's Club. It was listed on the National Register of Historic Places in 1982.

The Gothic House, also known as the John J. Brown House, is an historic house at 387 Spring Street in Portland, Maine. Built in 1845, it is one of Maine's finest and earliest known examples of Gothic Revival architecture. Although it is virtually unaltered, it was moved down Spring Street in 1971 to avoid demolition. It was listed on the National Register of Historic Places in 1974.

The Adam P. Leighton House is an historic house at 261 Western Promenade in Portland, Maine. Built in 1903, it is a fine local example of Colonial Revival architecture, and is further prominent as home to Adam P. Leighton, who was "considered the father of the American postcard industry", and served as the Mayor of Portland from 1908 to 1909. The house was listed on the National Register of Historic Places in 1982.

The John Littig House is a historic building located on the northwest side of Davenport, Iowa, United States. The Gothic Revival style residence was built in 1867 and has been listed on the National Register of Historic Places since 1984 and on the Davenport Register of Historic Properties since 1993.

The Island Falls Opera House is a historic multipurpose building at the junction of Old Patten Road, Sewall Street, and Bog Brook Road in the center of the small town of Island Falls, Maine. Built in 1894, the building included retail, performance, and residential spaces, and is a type of building that was once common and is now rare in rural Maine. It was listed on the National Register of Historic Places in 1984. Until recently the building sat vacant and unused. Since the sale of the building in December 2020, the Opera House has seen much cleanup and repair activity.
The A. B. Leavitt House is a historic house on Main Street in the Sherman Mills village of Sherman, Maine. Built in 1890, the house is a high-quality and well-preserved example of Gothic Revival mail-order architecture, being a nearly-intact and faithful rendition of a design pattern published by the architectural firm of Palliser, Palliser & Company, deviating only in the addition of a carriage house. The house was listed on the National Register of Historic Places in 1986.

The McGlashan-Nickerson House is a historic house on St. Croix Drive in the village of Red Beach, part of Calais, Maine. Built about 1883, it is a fine example of Italianate architecture, built for one of the principals of the Maine Red Granite Quarry Company. It was listed on the National Register of Historic Places in 1990. It is now owned by the National Park Service, housing facilities that support operation of the adjacent St. Croix Island International Historic Site.

The Capt. John P. Nichols House is a historic house at 121 East Main Street in Searsport, Maine. Built in 1865 for a ship's captain from a prominent local family, it is one of Waldo County's finest examples of Italianate architecture, with a particularly elaborate cupola. The house was listed on the National Register of Historic Places in 1983. It is now the Homeport Inn.
The Captain John Plummer House is a historic house at 23 Pleasant Street in Addison, Maine. Built in 1842 for a ship's captain and local politician, it is locally distinctive for its Gothic Revival entry vestibule, an architectural style not found elsewhere in the small community. The house was listed on the National Register of Historic Places in 2009.
The Primrose Hill Historic District encompasses a group of high-quality 19th century residences in Belfast, Maine. Set on Church and High Streets between Primrose and Anderson, this area is where the elite of early 19th-century Belfast built their homes. Four of the five most prominent houses are Federal, while one is Gothic Revival in style. The district was listed on the National Register of Historic Places in 1973.

The Richardson House, also known as the Captain George McManus House, is a historic house at 11 Lincoln Street in Brunswick, Maine. Built in 1857, it is a fine local example of transitional Greek Revival-Italianate architecture in brick. McManus, for whom it was built, was a prominent local ship's captain. It was listed on the National Register of Historic Places in 1974. For a time, it housed the museum of the Pejepscot Historical Society.

The William F. Grant House is a historic house at 869 Main Street in North Vassalboro, Maine. Built in 1850 by a Scottish immigrant, it is a distinctive local example of Gothic Revival architecture. It was listed on the National Register of Historic Places in 2006.
The Judson Record House is a historic house at 22 Church Street in Livermore Falls, Maine. Built in 1907 for a prominent local industrialist, it is a fine local example of Colonial Revival architecture. It presently houses Maine's Paper and Heritage Museum. It was added to the National Register of Historic Places in 2015.

The Gen. Davis Tillson House is a historic house at 157 Talbot Avenue in Rockland, Maine. Built in 1853, it is one of the region's finest examples of residential Gothic Revival architecture, and is unusual statewide for its execution in brick. It was built for Davis Tillson, a militia general during the American Civil War and a prominent local businessman, and was listed on the National Register of Historic Places in 1983.


















