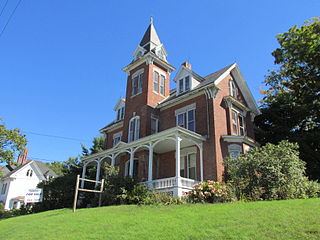
The James C. Lord House is a historic house in Lewiston, Maine. Built in 1885 for a prominent local businessman, it is a high quality blend of late 19th-century architectural styles. It was listed on the National Register of Historic Places in 1978.
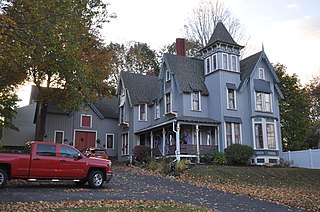
William A. Robinson House is a historic house at 11 Forest Avenue in Auburn, Maine. Built in 1874, it is one of the region's finest examples of Late Gothic Revival architecture, and is the state's only surviving work of local architects Herbert and Balston Kenway. It was listed on the National Register of Historic Places in 1993.

The Elm Street Congregational Church and Parish House is a historic church complex at Elm and Franklin Streets in Bucksport, Maine. It includes a Greek Revival church building, built in 1838 to a design by Benjamin S. Deane, and an 1867 Second Empire parish house. The church congregation was founded in 1803; its present pastor is the Rev. Stephen York. The church and parish house were listed on the National Register of Historic Places in 1990. It is a congregational member of the United Church of Christ.

The Finnish Congregational Church and Parsonage is a historic church at 172 St. George Road in South Thomaston, Maine, United States. Built in 1921, with the parsonage added about 1925, the church represents one of the earliest formal expressions of Finnish-American culture in the region. The buildings were listed on the National Register of Historic Places in 1994.

Hampden Congregational Church is a historic church at 101 Main Road North in Hampden, Maine. Built in 1835 for a congregation founded in 1817, it exhibits a high-quality blend of Federal, Greek Revival, and Italianate architecture. It was listed on the National Register of Historic Places in 1987. The congregation is affiliated with the United Church of Christ; its current minister is Rev. William Walsh.

Stetson Union Church, also known as the Stetson Meetinghouse, is a historic church building on Maine State Route 222 in Stetson, Maine. Built in 1843 to a design by Bangor architect Benjamin S. Deane, it is an excellent and well-preserved example of ecclesiastical Greek Revival architecture. The building was listed on the National Register of Historic Places in 1981. It is owned by the town.

The Leonard Bond Chapman House is an historic house at 90 Capisic Street in Portland, Maine. Built in 1866–68, it is a fine and distinctive local example of Second Empire architecture, and is notable has the home of one Portland's leading historians of the period, Leonard Bond Chapman. The house was listed on the National Register of Historic Places in 1980.
Benjamin S. Deane was an American architect who had association with Bangor, Maine.
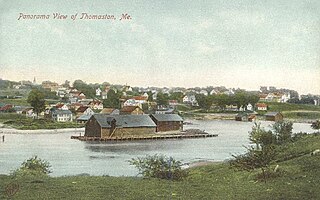
Thomaston is a town in Knox County, Maine, United States. The population was 2,739 at the 2020 census. Noted for its antique architecture, Thomaston is an old port popular with tourists. The town was named after Major General John Thomas.
The C. F. Douglas House is a historic house on United States Route 2/Maine State Route 8 in Norridgewock, Maine. The house, designed by local architect Charles F. Douglas for his family, was built in 1868, and is one of the region's finest examples of Italianate architecture, with ornate trim and a prominent three-story square tower. The house was listed on the National Register of Historic Places in 1978.
The George W. Smith Homestead is a historic house on Main Street in Mattawamkeag, Maine. Built in 1874 by the son of one of the town's early settlers, the Italianate-style house is the only house of significant architectural merit in the small community. It was listed on the National Register of Historic Places in 1980.
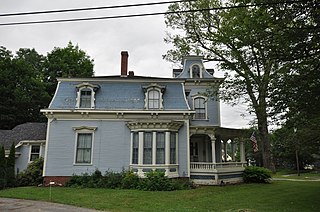
The Frank Campbell House is a historic house on United States Route 1 in Cherryfield, Maine, USA. Built in 1875 to a design by regionally known architect Charles A. Allen, it is well-preserved expression of Second Empire architecture, and one of a number of high-style houses in the Cherryfield Historic District. It was individually listed on the National Register of Historic Places in 1982.

The Captain S. C. Blanchard House is an historic house at 317 Main Street in Yarmouth, Maine. Built in 1855, it is one of Yarmouth's finest examples of Italianate architecture. It was built for Sylvanus Blanchard, a ship's captain and shipyard owner. The house was listed on the National Register of Historic Places in 1979. The building is now home to the 317 Main Community Music Center.

The Connors House is a historic house at 277 State Street in Bangor, Maine. Built about 1866–67, it is a fine example of the "Bangor style" of Second Empire architecture, notable as the last known work of architect Benjamin S. Deane, and as the home of Edward Connors, operator of Bangor's log boom and the city's wealthiest Irish-American. The house was listed on the National Register of Historic Places on October 6, 1983; it now houses professional offices.

The Washington County Courthouse is located at 85 Court Street in Machias, the county seat of Washington County, Maine. Now home to the Machias District Court and other county offices, it is an 1853 Italianate brick building designed by Benjamin S. Deane and listed on the National Register of Historic Places in 1976.

The Algernon Bangs House is a historic house at 16 East Chestnut Street in Augusta, Maine. Built in 1892, it is a distinctive and idiosyncratic exhibition of Queen Anne architecture. It was listed on the National Register of Historic Places in 1982, and now houses professional offices.

The Proctor-Clement House is a historic house at 85 Field Avenue in Rutland, Vermont. It was built in 1867 for Redfield Proctor, a prominent local lawyer and businessman who came to own the Vermont Marble Company and served as Governor of Vermont. A fine example of Italianate architecture, it now houses the Antique Mansion Bed and Breakfast. It was listed on the National Register of Historic Places in 1982.

The Capt. Nathaniel Stone House, also known as the Ring House, is a historic house at 268 Maine Street in Farmingdale, Maine. Built in 1872, it is the small community's only significant example of Second Empire architecture. It was listed on the National Register of Historic Places in 2003.

The Tappan-Viles House is a historic house at 150 State Street in Augusta, Maine. Built in 1816 and restyled several times, the house exhibits an eclectic combination of Federal, Italianate, and Colonial Revival styles, the latter contributed by architect John Calvin Stevens. The house was listed on the National Register of Historic Places in 1982; it is now part of a bank complex.
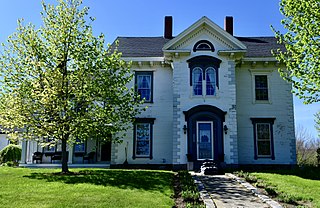
The Timothy and Jane Williams House is a historic house at 34 Old County Road in Rockland, Maine. Built about 1859, it is one of the finest local examples of Italianate architecture, and was built for someone closely associated with the area's important 19th-century lime processing industry. It was listed on the National Register of Historic Places in 2005.



















