
Prairie School is a late 19th- and early 20th-century architectural style, most common in the Midwestern United States. The style is usually marked by horizontal lines, flat or hipped roofs with broad overhanging eaves, windows grouped in horizontal bands, integration with the landscape, solid construction, craftsmanship, and discipline in the use of ornament. Horizontal lines were thought to evoke and relate to the wide, flat, treeless expanses of America's native prairie landscape.
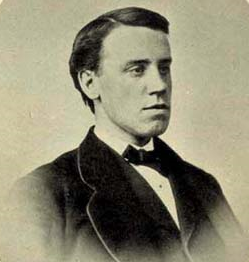
Joseph Lyman Silsbee was a significant American architect during the 19th and 20th centuries. He was well known for his facility of drawing and gift for designing buildings in a variety of styles. His most prominent works ran through Syracuse, Buffalo and Chicago He was influential as mentor to a generation of architects, most notably architects of the Prairie School including the famous architect Frank Lloyd Wright.
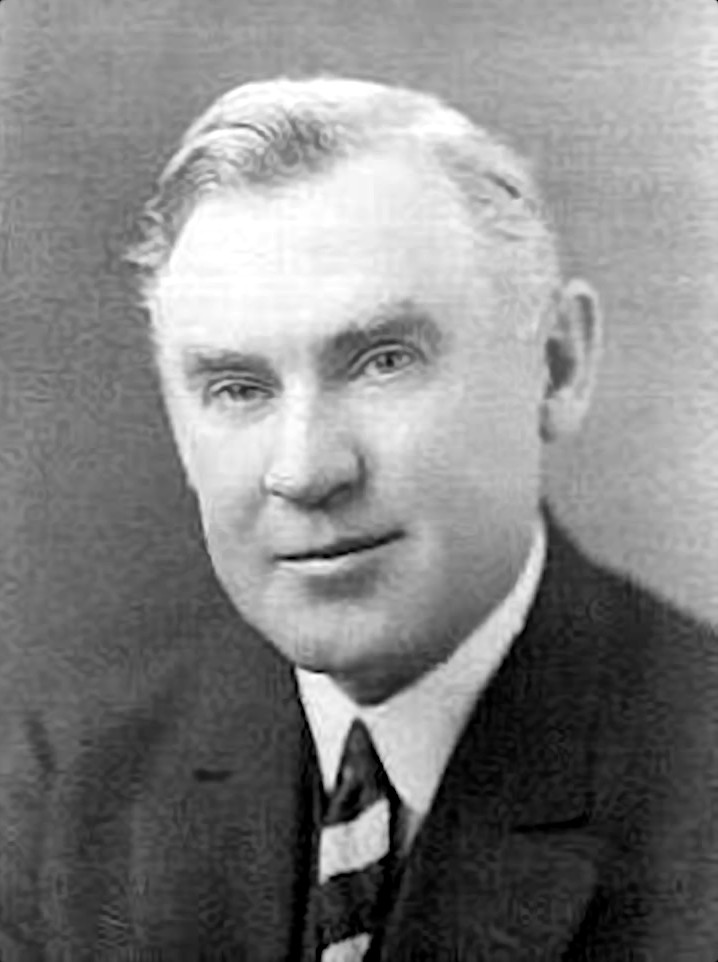
George Washington Maher was an American architect during the first quarter of the 20th century. He is considered part of the Prairie School-style and was known for blending traditional architecture with the Arts & Crafts-style.
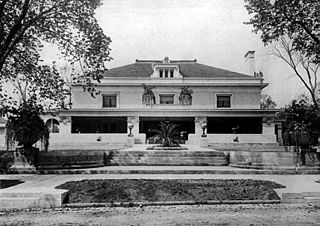
Pleasant Home, also known as the John Farson House, is a historic home located in the Chicago suburb of Oak Park, Illinois, United States. The large, Prairie style mansion was designed by architect George Washington Maher and completed in 1897. The house was added to the U.S. National Register of Historic Places on June 19, 1972. Exactly 24 years later, in 1996, it was declared a National Historic Landmark by the United States Department of the Interior.

The George W. Smith House is a home in the Chicago suburb of Oak Park, Illinois, United States designed by American architect Frank Lloyd Wright in 1895. It was constructed in 1898 and occupied by a Marshall Field & Company salesman. The design elements were employed a decade later when Wright designed the Unity Temple in Oak Park. The house is listed as a contributing property to the Ridgeland-Oak Park Historic District which joined the National Register of Historic Places in December 1983.

The George W. Furbeck House is a house located in the Chicago suburb of Oak Park, Illinois, United States. The house was designed by famous American architect Frank Lloyd Wright in 1897 and constructed for Chicago electrical contractor George W. Furbeck and his new bride Sue Allin Harrington. The home's interior is much as it appeared when the house was completed but the exterior has seen some alteration. The house is an important example of Frank Lloyd Wright's transitional period of the late 1890s which culminated with the birth of the first fully mature early modern Prairie style house. The Furbeck House was listed as a contributing property to a U.S. federal Registered Historic District in 1973 and declared a local Oak Park Landmark in 2002.

The King–Nash House, also known as Patrick J. King House, is a combination of Sullivanesque, Colonial Revival, and Prairie styles house in the East Garfield Park area of Chicago, Illinois, United States. The house was built in 1901 by George W. Maher for Patrick J. King. From 1925 until his death in 1943, it was home to Chicago political boss Patrick Nash.

The Marathon County Historical Museum is museum located in Wausau, Marathon County, Wisconsin, United States. It is located in the Cyrus Carpenter Yawkey House, a house listed on the National Register of Historic Places in 1974. The house is a significant example of Classical Revival architecture.

Marquette Park, originally called Lake Front Park, is a municipal park completely surrounded by Indiana Dunes National Park. Its primary elements include 1.4 miles (2.2 km) of white sand Lake Michigan beaches, inland ponds, impressively high sand dunes, wetlands, a lagoon, and indigenous oak savanna. The park is located within the Miller Beach community. Miller Beach was once an independent municipality. However, in 1918 shortly before the establishment of Marquette Park, the Town of Miller was forcibly annexed into the municipal boundaries of Gary, Indiana. The park includes the Octave Chanute museum, registered as a National Landmark of Soaring.
Robert Paul Schweikher (1903–1997) was a mid-century modern architect from Denver, Colorado.

The Sears–Ferris House, at 311 W. Third St. in Carson City, Nevada, is a historic house built in 1863. It was owned from 1868 to 1890 by George Washington Gale Ferris Sr., father of George Washington Gale Ferris Jr., future inventor of the Ferris wheel. It has also been known as the G. W. G. Ferris House.

The Hiram C. Stewart House is a historic Prairie School house designed by George W. Maher located at 521 Grant Street in Wausau, Wisconsin. It was added to the National Register of Historic Places on August 30, 1974.

The Maple Avenue/Maple Lane Historic District is a historic area of Highland Park, Illinois, United States. The twelve-building district features four houses designed by George W. Maher and one designed by John S. Van Bergen.
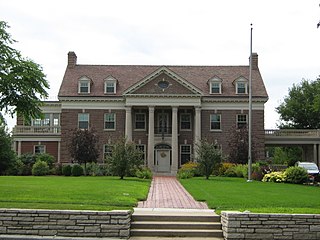
The George B. Dryden House is a historic house located at 1314 Ridge Avenue in Evanston, Illinois. The house was built in 1916 for George B. and Ellen A. Dryden. George was a successful Chicago businessman, while Ellen was the heiress of George Eastman; together, the couple was worth over $9 million. Architect George W. Maher designed the Georgian Revival house. While Maher was better known as a Prairie School architect, the Drydens requested a Georgian design inspired by Ellen's memories of Eastman's home. The three-story house features an entrance portico supported by four Corinthian columns and topped by a pediment. The house is faced with brick and features quoins at the corners and keystones above the windows. A wooden frieze and cornice run below the base of the roof, which begins below the third floor and features several projecting dormers.

The Kenilworth Assembly Hall is a historic clubhouse located at 410 Kenilworth Avenue in Kenilworth, Illinois. The clubhouse was built in 1907 as a social club for the wealthy Chicago suburb. Resident and noted Prairie School architect George W. Maher designed the building. His design represents a transitional stage in his work; it was his last building to feature a significant horizontal emphasis, and it includes several early hints at style elements he later became known for. The windows are arranged in groups of three, which was typical of Maher's later works, and a stem-and-square motif used in several external elements evokes the signature thistle patterns he introduced the next year. The horizontal elements, which include the broad eaves and wall paneling, exhibit Maher's difficulties with the horizontal form of the Prairie School and were called "unsatisfactory" by architectural historian Carl W. Condit.

The William and Helen Coffeen House is a historic house located at 306 S. Garfield Street in Hinsdale, Illinois. Built in 1899–1900, the house is an early example of architect George W. Maher's Prairie School work. The house has a stucco exterior, a building material that ultimately became a distinctive element of Maher's work. The decorative wooden frame around the house's entrance and the extensive use of stained glass windows highlight how Maher developed a distinctive personal style of ornamentation in his designs. The house's original owners were real estate agent William Coffeen and his wife Helen, both of whom were active members of Hinsdale's civic and social life.

The Edward C. Elliott House is a Prairie Style home designed by George W. Maher and built in 1910 in Madison, Wisconsin. In 1978 it was added to the National Register of Historic Places.
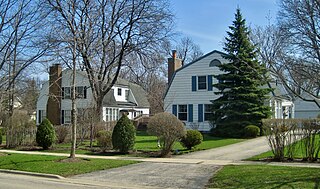
The Linden Park Place-Belle Avenue Historic District is a residential historic district in Highland Park, Illinois. The district includes 34 houses along Linden Park Place, Park Avenue, Linden Avenue, Elm Place, Park Lane, and Belle Avenue. The district includes the work of noteworthy architects such as George W. Maher and Robert Seyfarth. It also includes several homes built from pattern books during the first wave of Highland Park's development in the 1870s. Architectural styles present in the district include Victorian Gothic, Italianate, and Prairie School.
The Louis Fredrick House is a house designed by Frank Lloyd Wright at 19 W. County Line Road in Barrington, Illinois. The house was built in 1957 for Louis Fredrick, an affluent interior designer. The house's design is typical of Wright's later work, in which he adapted his Usonian design principles to larger homes for wealthier clients. Fredrick played a role in the design process as well, rejecting Wright's original plan on account of its concrete block walls and providing input on decisions such as coloring. The house's design includes a brick exterior, long horizontal window bands, a low roof covered with cedar shakes, and a large chimney.
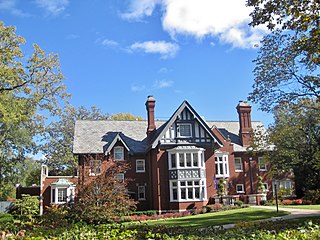
The Northeast Evanston Historic District is a residential historic district in northeastern Evanston, Illinois. The district includes 474 contributing buildings in an area bounded by Sheridan Place to the north, Lake Michigan to the east, Emerson Street to the south, and Ridge Avenue and the CTA's Purple Line to the west. The area was developed later than central and southeast Evanston; while its oldest building dates from the 1860s, most of the homes in the district were built between 1890 and 1930. The district's houses are representative of the popular architectural styles of the period; the American Craftsman, Tudor Revival, and Colonial Revival styles are especially prevalent. Works by many prominent Chicago architects, including Holabird & Roche, Tallmadge & Watson, Howard Van Doren Shaw, George W. Maher, William Carbys Zimmerman, Solon Spencer Beman, and Schmidt, Garden and Martin, can be found in the district. Vernacular works with bungalow, American Foursquare, and gable front designs are also common in the district.





















