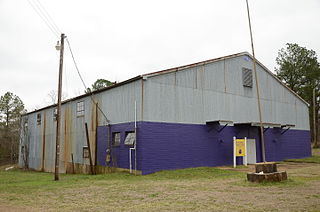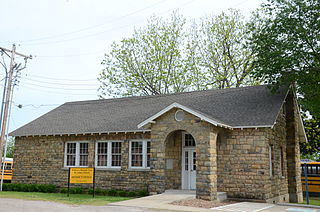
Meadow Garden is a historic house museum at 1320 Independence Drive in Augusta, Georgia. It was a home of Founding Father George Walton (1749–1804), one of Georgia's three signers of the U.S. Declaration of Independence, and later a governor of Georgia and a United States senator. Meadow Garden was saved and established as a museum by the Daughters of the American Revolution in 1901. It was declared a National Historic Landmark in 1981.

Augusta Downtown Historic District is a historic district that encompasses most of Downtown Augusta, Georgia and its pre-Civil War area.

Norwichtown is a historic neighborhood in the city of Norwich, Connecticut. It is generally the area immediately north of the Yantic River between I-395 and Route 169.

George Richard Mann was an American architect, trained at MIT, whose designs included the Arkansas State Capitol. He was the leading architect in Arkansas from 1900 until 1930, and his designs were among the finalists in competitions for the capitols of several other states.
The University of Arkansas Campus Historic District is a historic district that was listed on the National Register of Historic Places on September 23, 2009. The district covers the historic core of the University of Arkansas campus, including 25 buildings.
Home Economics Building may refer to:

Jackson School, built in 1936, is located in Enid, Garfield County, Oklahoma and listed on the National Register of Historic Places since 1989. It is one of three Mission/Spanish Colonial buildings in Enid. The other two are the 1928 Rock Island Depot, also listed on the register, and the Ehly house, constructed in 1929 for local J.C. Penney's manager, Gus Ehly. The building is constructed using buff brick and cast stone decorative molding. It has two arched entry ways with red tile shed roofs, a Greek cross in the upper middle section, and cement staircases. The building encompasses Block 16 of Enid's Southern Heights second addition. Its architect Roy Shaw also designed several other Enid school buildings including Enid High School, Adams, Garfield, Roosevelt, and Longfellow. Jackson school served as an all-white school until Enid's schools integrated in 1959. From 1967 to 1969, Jackson and neighboring George Washington Carver, formerly an all-black school, split grades 1-3 and 4-6, respectively, between the two schools, until both were closed in 1969.

Phoenix Union High School (PUHS) was a high school that was part of the Phoenix Union High School District in downtown Phoenix, Arizona, one of five high school-only school districts in the Phoenix area. Founded in 1895 and closed in 1992, the school consisted of numerous buildings on a campus which by 1928 consisted of 18 acres.
Carver High School was a high school in Phoenix, Arizona, established for the benefit of African-American.

The Okolona Colored High School Gymnasium is a historic academic athletic building at 767 Layne Street in Okolona, Arkansas. It is the only surviving building of a school campus built c. 1950 to provide schooling to local African-American students. The building is a large rectangular structure with no significant stylistic elements. Its walls are primarily corrugated metal, although a portion of the front and sides near the front are composed of clay tile blocks. The campus it was a part of began in 1928 with a modest two-room school building constructed with supported from the Rosenwald Fund, and grew over the years to include vocational and home economics facilities, in addition to a cafeteria and additional classrooms. The gymnasium was designed to serve as a multi-function athletic facility and meeting space for the local African-American community. The Okolona schools were consolidated with those of neighboring Simmons, and all of the other buildings of this campus were demolished in the 1970s and 1980s.

The Magnolia Colored School Historic District encompasses the historic Magnolia Colored School, a school facility serving the African-American population of Magnolia, Arkansas, between 1915 and 1969. It occupies a city block bounded by Madison, School, and Ross Streets, and includes four buildings built between c. 1940 and 1965. The main building, the Magnolia Colored High School, is a single-story building with Plain-Traditional styling built in 1948 after a fire destroyed the 1940 building. The complex also includes an auditorium, shop building, and home economics building. The c. 1940 shop and home economics buildings survived the 1948 fire, but the shop was torn down in 1964 to make way for the auditorium, and a new shop building was also built. In 1950 the school's name was changed to Columbia County High School, and was also known for a time as Columbia High School. A grade school, cafeteria, and gymnasium which were all originally part of the complex were torn down between 1994 and 2000.

The Calico Rock Home Economics Building is a historic school building on 2nd Street in Calico Rock, Arkansas. It is a single-story stone structure with a gable roof and a concrete foundation. It was built in 1940 by crews funded by the National Youth Administration (NYA), who ranged in age from 15 to 18 and were paid 9 cents per hour. They hand-quarried stone at a site about 0.25 miles (0.40 km) away, and erected the building under the supervision of a local builder. The building includes four kitchen areas, a central work area, and restrooms. It is virtually unaltered from its original construction except for the replacement of windows.

The Mulberry Home Economics Building is a historic school building in Mulberry, Arkansas. It is a single-story stone and masonry structure, located off West 5th Street behind the current Mulberry High School building. It has a rectangular plan, with a gable-on-hip roof and a projecting gable-roof entry pavilion on the north side near the western end. The pavilion exhibits modest Craftsman styling, with exposed rafters in the roof and arched openings. The south facade has a secondary entrance near the eastern end, and four irregularly sized and spaced window bays to its west. The building was erected in 1939 with funding assistance from the National Youth Administration.

The Caddo Valley Academy Complex is a collection of former school buildings in Norman, Arkansas. Set well back from Main Street (Arkansas Highway 8 near the junction of 9th Street and Smokey Hollow Road, the complex includes a two-story fieldstone main building, a smaller single-story home economics building, both located northwest of 9th Street, and a large concrete block gym with a gabled roof, located across 9th Street from the other two. The main school, built in 1924, is an outstanding local example of Craftsman styling; the 1937 home economics building also has Craftsman style; the gym was built in 1951, and is vernacular in style. The school was used until the local schools were consolidated into a new facility in 1971.
The Carver Gymnasium is a historic school building at 400 Ferguson Street in Lonoke, Arkansas. It is a vernacular single-story structure, built out of concrete blocks and capped by a gabled metal roof. The gable ends are clad in metal siding, and there are irregularly spaced awning windows on the walls. It was built in 1957 for the Carver School, the segregated facility serving Lonoke's African-American students, and is its last surviving building. After the city's schools were integrated in 1970, the school complex served as its junior high school, and was vacated by the school system in 2005.

The Guy High School Gymnasium is a historic school building on the campus of the Guy-Perkins District School System on Arkansas Highway 25, just east of Guy, Arkansas. It is a single story stone structure, with a gabled rood and four brick chimneys. Two gabled porches project from the front side, near the corners, each supported by stone columns and featuring stuccoed pediments. It was built by local labor with funding support from the Works Progress Administration in 1938.

The Wallace Building is a nine-story commercial high-rise at 101-11 Main Street in downtown Little Rock, Arkansas. It was built in 1928 to a design by Little Rock architect George R. Mann, and is an excellent local example of early Art Deco architecture. It was built by George Washington Donaghey, a former Governor of Arkansas; Mann and Donaghey had previously worked together on the Arkansas State Capitol, with disputes over its construction propelling Donaghey into politics and the governor's seat. This building is named after his wife's maiden name.

Carver Court is a historic housing development located at Foundry Street and Brooks Lane near Coatesville in Caln Township, Chester County, Pennsylvania. Built in 1944 in the International Style, Carver Court is important to understanding the African American experience in Coatesville. The development was added to the National Register of Historic Places in 2016.

The Carver Center, formerly known as the Sunlight Elks Lodge, is a historic Colonial Revival style brick building located at 40 Fowler Street in the City of Trenton in Mercer County, New Jersey. It was named after George Washington Carver, African-American agricultural scientist and inventor. The building was added to the National Register of Historic Places on July 7, 2022, for its significance in ethnic heritage - Black from 1922 to 1975.

















