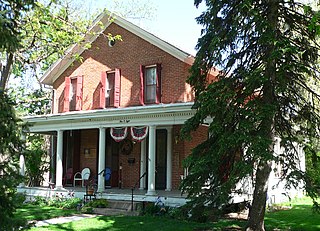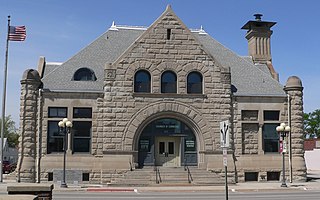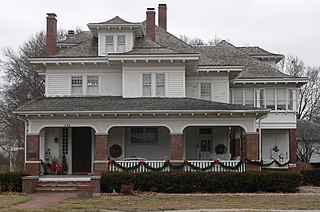
Fremont Older Open Space Preserve is a 739-acre (299 ha) regional park located in Santa Clara County, California and operated by the Midpeninsula Regional Open Space District. The preserve contains 14.7 miles (23.7 km) of hiking trails, nearly all open to equestrians and bicycles. The area has been owned by the district since 1975.

Ardenwood Historic Farm is a Regional Historic Landmark in Fremont, California. It is managed by the East Bay Regional Park District. The Ardenwood Historic Farm consists of the Ardenwood Station, the former Ohlone village and burial site, a blacksmith shop, an area with farm animals, Patterson House, and a gazebo. The Ardenwood Farm today is a working farm, producing grain and vegetables.

The Senator George William Norris House is a historic house museum at 706 Norris Avenue in McCook, Nebraska. It was purchased in 1899 by George W. Norris (1862–1944), a Nebraska politician who championed the New Deal of the 1930s and the Rural Electrification Act. It was donated to the Nebraska State Historical Society in 1968 by his wife, and was designated a National Historic Landmark in 1967.
The Redick Lodge, also known as the Chambers Lodge, is a private seasonal retreat on Upper Fremont Lake near Pinedale, Wyoming in the Wind River Range at an elevation of 7,500 feet (2,300 m). The lodge was designed by architect Otis Miller of Miles City, Montana as a log cabin on a stone foundation for George M. Redick, a Nebraskan who had worked with the Union Pacific Railroad on potential locations for company hotels. The Redick family spent summers at the lodge from 1918 through 1931, when family fortunes declined. The property was purchased by Dr. Oliver Chambers of Rock Springs, Wyoming in 1938 and has remained in the Chambers family.

The Fremont Meeting House is a historic meeting house at 464 Main Street in Fremont, New Hampshire. Built in 1800, it is a well-preserved example of a Federal-period meeting house, and is the only surviving example in the state with two porches, a once-common variant of the building type. The building was listed on the National Register of Historic Places in 1993.

Pahuk, also written Pahaku, or Pahuk Hill, is a bluff on the Platte River in eastern Nebraska in the United States. In the traditional Pawnee religion, it was one of five dwellings of spirit animals with miraculous powers. The Pawnee occupied three villages near Pahuk in the decade prior to their removal to the Pawnee Reservation on the Loup River in 1859.

The Sandusky County Jail and Sheriff's House is a historic government building near downtown Fremont, Ohio, United States. Built in the early 1890s, it was used as an incarceration facility for almost a century before closing and being converted into an office building.

The Blair Congregational Church in Blair, Nebraska is a Carpenter Gothic church that has been listed on the National Register of Historic Places since 1979. It is affiliated with the United Church of Christ.

The Dodge County Courthouse in Fremont, Nebraska, at 435 N. Park Ave., was built during 1917–18. It was listed on the National Register of Historic Places in 1990.

The Nye House, also known as the Louis E. May Museum, is a historic building in Fremont, Nebraska. It was built in 1874 for Theron Nye, who lived here with his wife, née Caroline Colson, and their four children.

The J.D. McDonald House is a historic house in Fremont, Nebraska. It was built in 1888 for J.D. McDonald, a Canadian-born railroad contractor who founded the Fremont Manufacturing Company and served on the board of directors of the Fremont National Bank. He hired M.A. Ecker to design it in the Queen Anne and Romanesque Revival architectural styles. It has been listed on the National Register of Historic Places since December 10, 1980. The McDonald family resided in the house until 1898. The building became the first hospital in Fremont, Nebraska in 1905 under the name Kirby Hospital.

The Samuel Bullock House, or the Dr Joshua DeVries House, is a historic cottage in Fremont, Nebraska. It was built in 1869, and designed in the Greek Revival architectural style. It was purchased by Arthur Truesdell in 1881; Truesdell was a businessman who served on the boards of directors of the Fremont Foundry and Machine Company and the Fremont National Bank. The cottage was acquired by Dr. Joshua DeVries, a physician and surgeon, in 1893. It has been listed on the National Register of Historic Places since September 12, 1985.

The Old Fremont Post Office is a historic building in Fremont, Nebraska. It was built in 1893–1895, and designed in the Richardsonian Romanesque architectural style by W.J. Edbrooke William T. White was hired as the builder, and Charles W. Guindele as the interior designer. On October 3, 1893, former Republican Congressman George Washington Emery Dorsey dedicated the building, even though it was still under construction. It has been listed on the National Register of Historic Places since February 29, 1996.

The Christopher Knoell Farmstead is a historic farm in Dodge County, Nebraska near Fremont, Nebraska. The farmhouse was built in 1888 for Christopher Knoell, and designed in the Italianate architectural style. The barn was built in 1908–1909. The property still belonged to Knoell's heirs in the 1980s. It has been listed on the National Register of Historic Places since January 13, 1983.

The Fremont Municipal Auditorium is a historic building in Fremont, Nebraska. It was built in 1937 with funding from the Public Works Administration, and designed in the Art Deco architectural style. It has been listed on the National Register of Historic Places since July 11, 2002.

The R.B. Schneider House is a historic house in Fremont, Nebraska. It was built in 1887 for R. B. Schneider, a businessman and politician. It was expanded by A. H. Dyer in 1897 and Simon Koberlin in 1909, and remodelled into residential apartments by Thorvald Jensen in 1947. It was designed in the Classical Revival and Queen Anne architectural styles. It has been listed on the National Register of Historic Places since July 15, 1982.

The Osterman and Tremaine Building is a historic building in Fremont, Nebraska. It was built as a two-story commercial structure in 1884 for Osterman and Tremaine, a wholesale firm of produce co-founded by Charles Osterman, a German immigrant, and George S. Tremaine. It was designed by architect Charles F. Driscoll, with a metal cornice. It was acquired by Ideal Steam Laundry, Johnson & Co. in 1894, and it closed down in 1963. By the mid-1970s, it housed law offices. It has been listed on the National Register of Historic Places since May 23, 1978.

The F. J. Kirchman House is a historic house in Wahoo, Nebraska. It was built in 1903 for F. J. Kirchman, a banker who went to prison in 1930 because of his role in the Great Depression. The house was then purchased by Ernest Schiefelbein and his wife Jacqueline, who lived here until the 1950s. The house was originally designed in the Queen Anne architectural style by Jacob Ort, who had served in the Union Army's Battery "E", 1st Illinois Light Artillery Regiment during the Civil War before moving to Wahoo in 1878. It was moderately remodeled in the 1920s. It has been listed on the National Register of Historic Places since August 21, 2003.

The Harris House is a historic two-and-a-half-story house in Lincoln, Nebraska. It was built in 1902 for Sarah Harris. Her husband George Samuel Harris worked for the railroad company and encouraged many immigrants from Eastern Europe to settle in Lincoln before his death in 1874. His widow published her memoirs as a pioneer in Nebraska. Many of their sons went on to success in business at a national scale. The house was designed in the Classical Revival style. It was purchased by the University of Nebraska–Lincoln chapter of Alpha Tau Omega fraternity in 1919. It has been listed on the National Register of Historic Places since September 2, 1982.

The Dempster-Sloan House is a historic two-story house in Geneva, Nebraska. It was built with red bricks in 1887 by John A. Dempster and designed in the Italianate architectural style. Dempster had served the Union Army in Illinois during the American Civil War of 1861–1865 before becoming a settler in Nebraska. From 1887 to 1891, Dempster served as a Republican member of the Nebraska House of Representatives. His sister lived at the George W. Smith House. From 1898 to 1946, the house belonged to Charles Henry Sloan, who served as a Republican member of the United States House of Representatives from 1911 to 1919, and from 1929 to 1931. The house has been listed on the National Register of Historic Places since March 15, 2005.





















