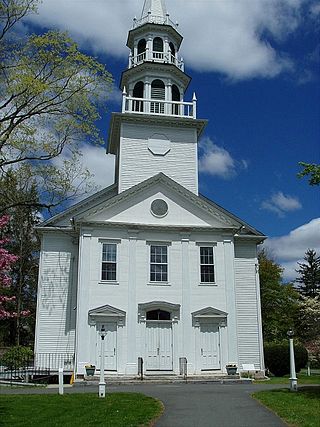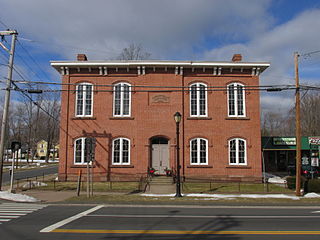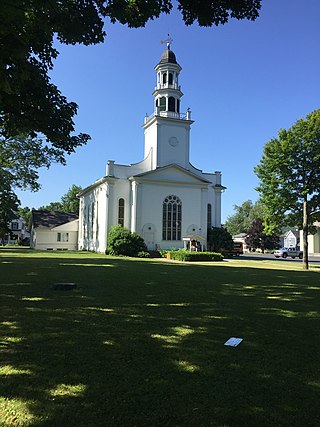
The Tate House is a historic property east of Tate, Georgia on Georgia State Route 53. Colonel Samuel Tate began construction in 1921 and the mansion was completed in 1926. Designed by Walker and Weeks, architects in the Neo-Classical style, the home is made of pink and white marble supplied by Tate's Georgia Marble Company, and sometimes called the "Pink Palace" or "Pink Marble Mansion". Tate was president of the marble company.

Central United Methodist Church is located at 201 East Third Avenue in Knoxville, Tennessee. On November 9, 2005, it was added to the National Register of Historic Places, and is listed as a contributing property within the Fourth and Gill Historic District.

The South Britain Historic District encompasses the core of the unincorporated village of South Britain in Southbury, Connecticut, United States. The village arose in the 18th century as an industrial center serving the surrounding agricultural community, powered by the Pomperaug River, and rivalled the town center of Southbury in importance. The district was listed on the National Register of Historic Places in 1987.

The Hazardville Historic District is a historic district in the Hazardville section of Enfield, Connecticut, United States, that is listed on the National Register of Historic Places.

The Lake Linden Historic District is located in the village of Lake Linden in Houghton County, Michigan.

The Orleans County Courthouse Historic District is one of two located in downtown Albion, New York, United States. Centered on Courthouse Square, it includes many significant buildings in the village, such as its post office and churches from seven different denominations, one of which is the tallest structure in the county. Many buildings are the work of local architect William V.N. Barlow, with contributions from Solon Spencer Beman and Andrew Jackson Warner. They run the range of architectural styles from the era in which the district developed, from Federal to Colonial Revival.

Church Street–Congress Street Historic District is a national historic district located in the village of Moravia in Cayuga County, New York. The district contains 122 contributing buildings and one contributing structure. It is primarily a residential district and preserves several intact examples from the village's earliest period of development, 1810–1830. Numerous residential structures date to the 1830–1840 period and are in the Greek Revival style. This includes the Federal style Congregational Church (1823). Other churches located in the district are the Romanesque style Baptist Church (1874) and the Gothic Revival St. Matthew's Episcopal Church (1897–1898). The district also includes the Powers Library (1880) building and Moravia High School (1924).

The Joliet East Side Historic District is a set of 290 buildings in Joliet, Illinois. Of these 290 buildings, 281 contribute to the historical integrity of the area. Joliet was founded in 1831, deemed an ideal place for a settlement to reap the local natural resources. Most importantly, large beds of limestone provided a strong economic incentive to develop the area. Several important structures were constructed with Joliet limestone, including the Old State Capitol and Chicago Water Tower. Joliet incorporated in 1852 and prospered due to its location on the Illinois and Michigan Canal.

The Conyers Residential Historic District is an irregularly-shaped historic district in Conyers, Georgia, the only city in Rockdale County, Georgia, located 24 miles east of Atlanta. The district's development dates from the 1840s.

Emory Grove is a small area of bungalow style homes built in 1939 and the 1940s in Druid Hills, Georgia near Emory University. The Emory Grove Historic District, located between Emory University and the city of Decatur, Georgia, is a 90-acre (36 ha) historic district that was listed on the National Register of Historic Places in 2000.
Charles Ives Barber was an American architect, active primarily in Knoxville, Tennessee, and vicinity, during the first half of the 20th century. He was cofounder of the firm, Barber & McMurry, through which he designed or codesigned buildings such as the Church Street Methodist Episcopal Church, South, the General Building, and the Knoxville YMCA, as well as several campus buildings for the University of Tennessee and numerous elaborate houses in West Knoxville. Several buildings designed by Barber have been listed on the National Register of Historic Places.

The Oxford Historic District in Oxford, Georgia is a 146-acre (59 ha) historic district that was listed on the U.S. National Register of Historic Places (NRHP) in 1975. It includes Renaissance, Greek Revival, and Gothic architecture amidst 23 contributing buildings, one being Orna Villa, which is separately NRHP-listed. It also includes two contributing sites and one other contributing structure. The boundaries of the district today includes all of Oxford College of Emory University, the "Old Church", two cemeteries, two commercial establishments, and many residences built by Emory College-related people.

Accomac Historic District is a national historic district located at Accomac, Accomack County, Virginia. The district encompasses 158 contributing buildings in the town of Accomac, mainly grouped into two periods of construction. From its founding in 1786 through the second quarter of the nineteenth century, several residential, commercial, governmental, and religious structures were built in the core of Accomac, representing both high-style and vernacular examples of late Georgian, Federal, and Greek Revival styles. Notable structures surviving from this period include the rectory of St. George's Episcopal Parish ; the Seymour House (1791-1815); Roseland (1750-1850); Seven Gables (1786-1905); Rural Hill, and the Francis Makemie Presbyterian Church (1840). The second period of construction reflected in the town dates to the last quarter of the nineteenth century, when the arrival of the New York, Philadelphia, and Norfolk Railroad spawned renewed growth and economic prosperity in Accomack County following the Civil War. These buildings also display both high-style and vernacular expressions of Victorian Era styles, including Second Empire, Italianate, Gothic Revival, and Romanesque. Notable structures from this time period include Bayly Memorial Hall, the County Clerk's Office (1887), the Accomack County Courthouse (1899), and houses found in the Lilliston Avenue extension of the town built in the 1880s-1890s. There are also contributing structures dating from the first quarter of the twentieth century, including the Drummondtown Baptist Church (1914), Drummondtown United Methodist Church (1920), and the former hotel at the town square (1925).

Blackstone Historic District is a national historic district located at Blackstone, Nottoway County, Virginia. It encompasses 272 contributing buildings and 1 contributing structure in the town of Blackstone. They include residential and commercial structures dating from the late-18th to early-20th centuries. They include notable examples of the Late Gothic Revival, Queen Anne, and Romanesque styles. Notable buildings include the former Blackstone College for Girls (1922), First National Bank, Thomas M. Dillard House, Richmond F. Dillard House, Blackstone Public School Complex, Bagley House (1911), James D. Crawley House (1903), Blackstone Baptist Church (1907), Crenshaw United Methodist Church (1903), St. Luke's Episcopal Church (1916), and Blackstone Presbyterian Church (1901). The James D. Crawley House was designed by J. E. McDaniel, who was a local architect. Located in the district is the separately listed Schwartz Tavern.

The Oldwick Historic District is a 170-acre (69 ha) national historic district located along County Route 517, Church, King, James, Joliet and William streets in the Oldwick section of Tewksbury Township in Hunterdon County, New Jersey. The district was added to the National Register of Historic Places on November 14, 1988, for its significance in architecture, commerce, and industry. It includes 127 contributing buildings, 12 contributing structures, and one contributing site. The Kline Farmhouse, listed individually in 1984, also contributes to the district. Many of the buildings were documented by the Historic American Buildings Survey.

The Whitehouse–Mechanicsville Historic District is a historic district located along old New Jersey Route 28, Mill, Lamington and School Roads in Whitehouse and Mechanicsville, unincorporated communities in Readington Township, Hunterdon County, New Jersey. It was added to the National Register of Historic Places on March 17, 2015 for its significance in architecture and community development. The district includes 140 contributing buildings.

The Center Avenue Neighborhood Residential District is a residential historic district located in Bay City, Michigan, running primarily along Center, Fifth, and Sixth Avenues between Monroe and Green Avenues, with additional portions of the district along Fourth between Madison and Johnson, down to Tenth Avenue between Madison and Lincoln, along Green to Ridge, and around Carroll Park. The original section, along Center and portions of Fifth and Sixth, was listed on the National Register of Historic Places in 1982. A boundary increase including the other sections of the neighborhood was listed in 2012.

The Asbury Historic District is a 288-acre (117 ha) historic district encompassing the community of Asbury in Franklin Township of Warren County, New Jersey. It is bounded by County Route 632, County Route 643, Maple Avenue, Kitchen Road, and School Street and extends along the Musconetcong River into Bethlehem Township of Hunterdon County. It was listed on the National Register of Historic Places on March 19, 1993 for its significance in architecture, industry, religion, community development, politics/government, and commerce. The district includes 141 contributing buildings, a contributing structure, two contributing sites, and four contributing objects.
Woodlawn, Alabama is a community in Jefferson County, Alabama, which is now a neighborhood within the city of Birmingham, Alabama. It grew as an independent community, and became the City of Woodlawn, and built a substantial City Hall building in 1908, but was annexed by Birmingham in 1910. The community area experienced a surge of growth after it was annexed.

The Tifton Residential Historic District, in Tifton, Georgia, is a historic district which was listed on the National Register of Historic Places in 2008.




















