
Carpenter Gothic, also sometimes called Carpenter's Gothic or Rural Gothic, is a North American architectural style-designation for an application of Gothic Revival architectural detailing and picturesque massing applied to wooden structures built by house-carpenters. The abundance of North American timber and the carpenter-built vernacular architectures based upon it made a picturesque improvisation upon Gothic a natural evolution. Carpenter Gothic improvises upon features that were carved in stone in authentic Gothic architecture, whether original or in more scholarly revival styles; however, in the absence of the restraining influence of genuine Gothic structures, the style was freed to improvise and emphasize charm and quaintness rather than fidelity to received models. The genre received its impetus from the publication by Alexander Jackson Davis of Rural Residences and from detailed plans and elevations in publications by Andrew Jackson Downing.

Blue Ridge School is a private, all-male boarding school for students grades 9-12 located in the foothills of the Blue Ridge Mountains in Saint George, Virginia, near Charlottesville and the University of Virginia. The school was originally founded in 1909 by The Rev. George P. Mayo, an Episcopalian clergyman, as the Blue Ridge Industrial School, a school for the rural mountain students living in the region. It closed in 1960. The Blue Ridge School of today opened in 1962 as an all-boys boarding college preparatory school. Approximately 185 students attend Blue Ridge from 27 states and 15 foreign countries, with many from Virginia and other Southeastern and Mid-Atlantic states. The school's campus is 751 acres (3 km²) in Greene County, Virginia, adjoining Brokenback Mountain at the edge of Shenandoah National Park in the Appalachian Mountains. The headmaster is William "Trip" Darrin, since 2012.
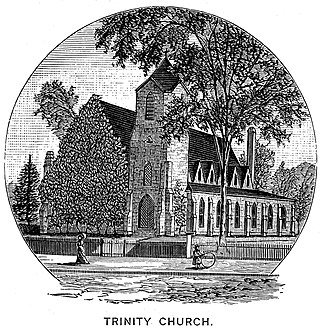
Trinity Episcopal Church was a historic church located at 48 Main Street in Pawtucket, Rhode Island. Built by the Episcopalians, the building was sold to the Catholics in 1977 and became the St. George Maronite Catholic Church within the Diocese of Providence. The church burned down in 2005, and was not rebuilt.

The Rosendale Library, formerly the All Saints' Chapel, is located on Main Street in Rosendale, New York, United States. It was originally built as a Gothic Revival Episcopal church from locally mined Rosendale cement, a material which covers the stonework exterior walls.

John Churchman House is a historic home located at Calvert, Cecil County, Maryland, United States. It consists of two distinct sections: a two-story, three-bay, gable-roofed brick house laid in Flemish bond dated to 1745; and a two-story, two-bay, gable-roofed house built in 1785 of uncoursed fieldstone. It was home to several generations of the locally prominent Churchman family, a number of whose members were important in the religious and educational history of Maryland-Pennsylvania Quakers in the 18th century.

West Burlington Memorial Church, also known as Christ Church, is a historic Episcopal church on NY 80 in West Burlington, Otsego County, New York. It was built in 1868 in the Gothic Revival style. It is a one-story rectangular building, three bays wide and four bays deep. The building is of wood-frame construction with board-and-batten siding. It sits on a fieldstone foundation with a steep gable roof and broad overhanging eaves. The roof is surmounted by a wooden bell cote.

Warrington Meetinghouse is a historic Quaker meeting house on PA 74 in Wellsville, Warrington Township, York County, Pennsylvania. It was built in 1769, and is a one-story, uncoursed fieldstone building with a steeply pitched gable roof.

Mount Pleasant Methodist Episcopal Church and Parsonage is a historic Methodist Episcopal church and parsonage located at Wilmington, New Castle County, Delaware. It was built in 1838, and is a one-story, stuccoed stone structure with a gable roof. It measures approximately 50 feet by 40 feet, and has a gable-roofed vestibule added in 1893. Adjacent to the church is the parsonage built in 1894. It is a 2+1⁄2-story, four-bay L-shaped frame dwelling in the Queen Anne style. It sits on a fieldstone foundation and features gray-green fish-scale shingles. Adjacent is the contributing church cemetery with burials dating back to 1841.
Howard Mansion and Carriage House is a historic mansion and carriage house in Hyde Park, New York.
Nicholas Switzer House, also known as The Old Stone House and "Switzerland," is a historic home located near Wardensville, Hardy County, West Virginia. The house was built in 1788, and is a two-story I-house with a lower-level and attic constructed of uncoursed fieldstone. It sits on a stone foundation and has a side-gable, standing seam metal roof. The rear elevation features a two-story porch built about 1880. The Switzer family were Swiss German immigrants.
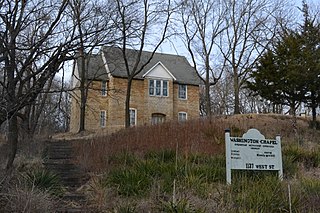
Washington Chapel C.M.E. Church is a historic Christian Methodist Episcopal church located at 1137 West Street in Parkville, Platte County, Missouri. It was built in 1907, and is a two-story, rectangular, Late Gothic Revival style native limestone building. It has a gable roof and features a castellated corner tower and projecting bays.

Mt. Olive Methodist Episcopal Church is a historic Methodist Episcopal church building in Leesburg, Virginia, United States. It was built in 1890 and is a one-story, wood-frame building in the Late Gothic Revival style. It sits on a fieldstone foundation and measures 23 feet wide and 42 feet deep.

Old Chapel is a historic Episcopal church building located near Millwood, Clarke County, Virginia. Old Chapel is now the oldest Episcopal church building still in use west of the Blue Ridge Mountains. It was listed on the National Register of Historic Places in 1973. In 2014, the Chapel Rural Historic District was recognized, and which encompasses both Cunningham parish churches, discussed below, as well as approximately 700 other structures and an area of nearly 10,500 acres.

St. Thomas Chapel, also known as St. Thomas Episcopal Church or St. Thomas Protestant Episcopal Chapel, is a historic building located at 7854 Church Street in Middletown, Frederick County, Virginia, United States. Built in the 1830s, regular services were held at the Episcopal church for almost 100 years. The building has been restored twice, once after being heavily damaged during the Civil War, and again in the 1960s. The church was added to the Virginia Landmarks Register (VLR) and the National Register of Historic Places (NRHP) in 1973.
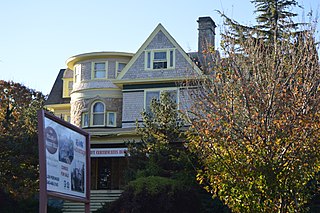
Breezy Hill is a villa in Staunton, Virginia. It was listed on the National Register of Historic Places (NRHP) in 1982. It was designed by T.J. Collins, and construction lasted from 1896 to 1909 under the supervision of its owner, Mrs. Thomas P. Grasty. It has about 30 rooms and is built with a blending of Queen Anne and Victorian style architecture. It is a three-story, two-bay structure on a sloping, three acre lot, and is constructed of limestone, fieldstone, and patterned shingles, on a foundation of coursed limestone.

St. John's Episcopal Church is a historic Episcopal church in Roanoke, Virginia, United States. It was built in 1891–1892, and is a Gothic style blue-gray limestone church designed by Charles M. Burns of Philadelphia. It has a nave-plan with side aisles, a corner bell tower, a sacristy wing, and a transverse chapel and narthex to the rear. The nave features a hammerbeam roof and wooden arcading and is illuminated by stained glass windows in the clerestory and side aisle walls including several by Louis Comfort Tiffany. Attached to the church by a stone addition built in 1958, is a Tudor Revival style Parish House built in 1923.

Mount Moriah Baptist Church and Cemetery is a historic African-American Baptist church and cemetery located at Roanoke, Virginia. It was built about 1908, and is a small, one-story, rectangular frame church sheathed in weatherboard. It consists of a main sanctuary, a front vestibule, and a rear chancel bay. The frame building sits on a raised foundation of uncoursed fieldstones. The associated burial ground contains over 100 interments from the 1870s through the present.

Belmont Methodist-Episcopal Church is a historic church building, located in the Belmont neighborhood of Roanoke, Virginia. The building currently (2019) belongs to the Metropolitan Community Church of the Blue Ridge, who acquired the building in 2003 and use it as their sanctuary.
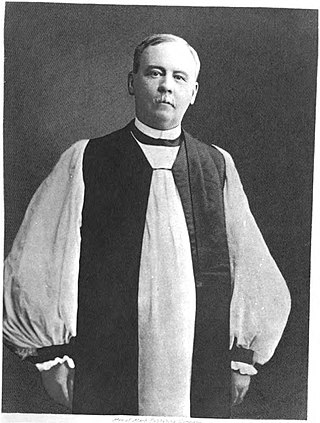
Robert Atkinson Gibson was the sixth Episcopal bishop of Virginia.
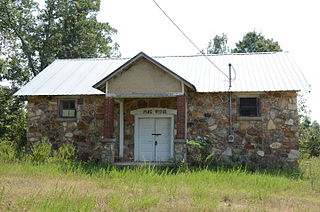
The Pine Ridge School Building is a historic school building in rural Izard County, Arkansas. It is a single-story fieldstone structure, located on the south side of Pine Ridge Road about 0.5 miles (0.80 km) west of Brockwell. It was built c. 1920, fashioned out of uncoursed native sandstone with grapevine mortar joints. A central gable-roofed entrance portico extends from the center of the building's north facade. It is a fine local example of an early 20th-century one-room school building.






















