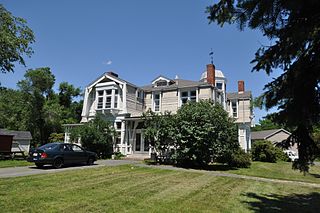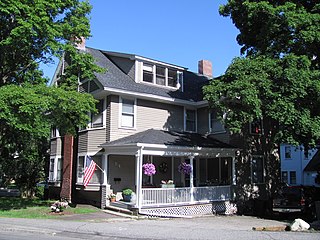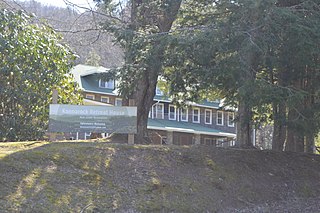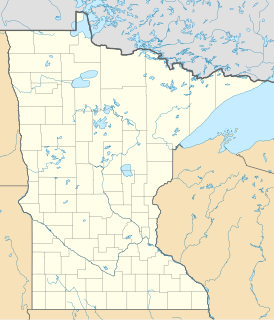
The Civic Center in San Francisco, California, is an area located a few blocks north of the intersection of Market Street and Van Ness Avenue that contains many of the city's largest government and cultural institutions. It has two large plazas and a number of buildings in classical architectural style. The Bill Graham Civic Auditorium, the United Nations Charter was signed in the Veterans Building's Herbst Theatre in 1945, leading to the creation of the United Nations. It is also where the 1951 Treaty of San Francisco was signed. The San Francisco Civic Center was designated a National Historic Landmark in 1987 and listed in the National Register of Historic Places on October 10, 1978.

St. Mark's Episcopal Church is an historic Episcopal church located at 6-8 Highland Street in Ashland, New Hampshire, in the United States. Organized in 1855, it is part of the Episcopal Diocese of New Hampshire. Its building, completed in 1859, was designed by New York City architect J. Coleman Hart, and is one of the region's most distinctive churches, having a Gothic Revival design built out of half-timbered brick. On December 13, 1984, the church building was added to the National Register of Historic Places. The current pastor is Rev. Tobias Nyatsambo.

The Walker-Collis House is a historic house at 1 Stadler Street in Belchertown, Massachusetts. Originally located facing the Belchertown Common, this 1880 Victorian, one of the most architecturally exuberant buildings in the town, was moved to its present location in 1976. It was listed on the National Register of Historic Places in 1982.

The House at 491 Prospect Street in Methuen, Massachusetts is locally significant as an excellent example of a Shingle Style house of the type built for well-to-do businessmen in Methuen and Lawrence around the turn of the 20th century. The three story wood-frame building was built c. 1900. One of its principal decorative features at the time of its listing on the National Register of Historic Places in 1984 was a Palladian window in the gable, around which square-cut shingles had been arranged in a keystone motif. This detail has since been lost due to the application of new siding.

The C. C. Crowell House is a historic house in Somerville, Massachusetts. Built about 1890, it is a good example of Queen Anne Victorian architecture built from a patternbook design. The house was listed on the National Register of Historic Places in 1989.

The Brande House is a historic house in Reading, Massachusetts. Built in 1895, the house is a distinctive local example of a Queen Anne Victorian with Shingle and Stick style features. It was listed on the National Register of Historic Places in 1984.

129 High Street in Reading, Massachusetts is a well-preserved, modestly scaled Queen Anne Victorian house. Built sometime in the 1890s, it typifies local Victorian architecture of the period, in a neighborhood that was once built out with many similar homes. It was listed on the National Register of Historic Places in 1984.

The Methodist-Episcopal Church, also known as the Stannard-Greensboro Bend Methodist Church, is a historic church in Stannard, Vermont. Built in 1888, it is one of the small town's few 19th-century public buildings, and a good example vernacular Victorian architecture. It was listed on the National Register of Historic Places in 1978.

The United Church of Ludlow, formerly the Congregational Church of Ludlow, is a historic church at 48 Pleasant Street in the village of Ludlow in Vermont. Built in 1891, it is one of the only churches in the state built in a fully mature expression of Shingle Style architecture. Its Congregationalist congregation was organized in 1806, and in 1930 it merged with a Methodist congregation to form a union congregation. The church was listed on the National Register of Historic Places in 2004.

The Chamberlin House is a historic house at 44 Pleasant Street in Concord, New Hampshire. Built in 1886, it is a prominent local example of Queen Anne architecture built from mail-order plans, and now serves as the clubhouse of the Concord Women's Club. It was listed on the National Register of Historic Places in 1982.

The house at 36 Forest Street, sometimes called the Burton House in Hartford, Connecticut, United States, is a wooden Shingle Style structure built in the late 19th century and largely intact today. It was listed on the National Register of Historic Places in 1983.

The Redden Forest Complex is located in Redden State Forest, Sussex County, Delaware. Now known as the Redden Forest Education Center, the complex includes three Shingle style buildings built in 1900-1902 as a hunting retreat for Pennsylvania Railroad heir Frank Graham Thompson. The complex was served by a specially built railroad siding in Redden Crossroads. The camp fell into disuse during the Great Depression and was acquired by the state of Delaware in the 1930s. It saw use by the Civilian Conservation Corps, then the complex and the surrounding property were designated Redden State Forest in 1937.

Konnarock Training School, also known as Konnarock Lutheran Girls School, is a historic school complex located at Konnarock, Smyth County, Virginia. The main building was built in 1925, and is a 2+1⁄2-story, 14 bay, hipped roof, Rustic style wood-frame building. It is sheathed in bark shingles and has an attached rear chapel. Also on the property are an American Craftsman-style chestnut bark-shingled bungalow (1936) originally used as the school's Health Center, a collapsed two-car garage, an arbor and a farm complex. The property was original developed by the Lutheran church as a mission to the southern Appalachians. The school closed in 1958, and was later acquired by the Forest Service.

The Gov. Frank West Rollins House is a historic house at 135 North State Street in Concord, New Hampshire, United States. The house was built in 1890 for Frank West Rollins, a politician and eventual governor of New Hampshire, by the Boston firm of Andrews, Jaques & Rantoul. It is one of the most elaborate area instances of Shingle style architecture. The house was listed on the National Register of Historic Places in 1984.

The Amory-Appel Cottage is a historic house on the upland slopes of Mount Monadnock in Dublin, New Hampshire. Built in 1911 as a garage and chauffeur's house, it was remodeled c. 1954 into a Shingle style summer house. The building was listed on the National Register of Historic Places in 1985.

Point Comfort is a historic house on South Skatutakee Road in Harrisville, New Hampshire. Built in 1892, this 2+1⁄2-story wood-frame house is one of the earliest summer resort houses to be built along the shores of Skatutakee Lake, and an architecturally eclectic mix of the Queen Anne and Arts and Crafts styles. The house was listed on the National Register of Historic Places in 1988.

The Arthur D. and Emma J. Wyatt House is a historic house at 125 Putney Road in Brattleboro, Vermont. Built in 1894, it is one of the state's finest examples of a mature Shingle style residence. It was listed on the National Register of Historic Places in 2005.

The Hartness House is a historic house at 30 Orchard Street in Springfield, Vermont. Built in 1904, it is one Vermont's relatively small number of high-style Shingle style houses. It was built for James Hartness, owner of a local machine factory and later Governor of Vermont. The house, now a small hotel, was listed on the National Register of Historic Places in 1978.

The Charles R. Palmer House is a historic house at 201-203 North Willard Street in Burlington, Vermont. Built about 1911, it is a well-preserved example of an American Foursquare duplex in the city's Old North End neighborhood. It was listed on the National Register of Historic Places in 2005.

The Charles A. Weyerhaeuser and Musser Houses are historic houses in Little Falls, Minnesota that were the homes of Charles A. Weyerhauser and Richard Musser, founders of the Pine Tree Lumber Company, a business that played a major role in the growth of Little Falls, as it built a strong lumber industry within the town. The houses were added to the National Register of Historic Places on September 5, 1985. The houses are now the location of the Linden Hill Historic Estate.























