
The Virginia Landmarks Register (VLR) is a list of historic properties in the Commonwealth of Virginia. The state's official list of important historic sites, it was created in 1966. The Register serves the same purpose as the National Register of Historic Places. The nomination form for any Virginia site listed on the VLR is sent forward to the National Park Service for consideration for listing on the National Register.

Charles Morrison Robinson, most commonly known as Charles M. Robinson, was an American architect. He worked in Altoona and Pittsburgh, Pennsylvania from 1889 to 1906 and in Richmond, Virginia from 1906 until the time of his death in 1932. He is most remembered as a prolific designer of educational buildings in Virginia, including public schools in Richmond and throughout Virginia, and university buildings for James Madison University, College of William and Mary, Radford University, Virginia State University, University of Mary Washington, and the University of Richmond. He was also the public school architect of the Richmond Public Schools from 1910 to 1929. Many of his works have been listed on the National Register of Historic Places.
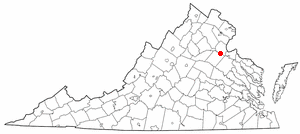
This is a list of the National Register of Historic Places listings in Fredericksburg, Virginia.

The Clarendon School is a historic school building located in the Virginia Square neighborhood of Arlington County, Virginia. The structure was built in 1910 based on a design by noted Virginia architect Charles M. Robinson.

Green Springs was built in the late 18th century on lands in Louisa County, Virginia assembled by Sylvanus Morris. His son Richard (c.1740-1821) developed 1,746 acres (707 ha) near the mineral springs that gave the property its name and built the two-story frame house. The property stands in an unusually fertile region of central Virginia, surrounded by a number of 18th and 19th century farms and plantations. The district has been designated a National Historic Landmark district, comprising about 14,000 acres (5,700 ha) under scenic easement protection.

Grassdale is an Italianate-style villa in Louisa County, Virginia, notable for its size and style in a stable, rural region. The house was built in 1861 by James Maury Morris, Jr., a member of the prominent Morris family of Louisa County. The tract had originally been assembled by James Morris' grandfather, Colonel Richard Morris, who had established the neighboring Green Springs plantation. The property is part of the Green Springs National Historic Landmark District, established to preserve the notable houses of the area and their surrounding landscapes.

Mountain Glen, also known as the Repass-Hudson House, is a historic home located near Ceres, Bland County, Virginia. It was built in the mid- to-late- 1850s, and is a large, two-story, three bay frame house of the double-pile, central-passage form. It has a hipped roof and a full-width front porch added about 1910.
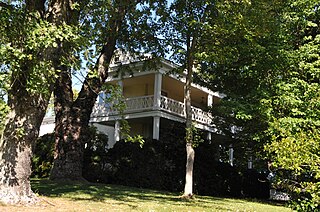
Mount Hope is a historic home located near New Baltimore, Fauquier County, Virginia. The house was built in four periods from the early-19th to early-20th centuries. The main dwelling is a 2 ½-story, three-bay, frame dwelling on a stone foundation and in the Greek Revival style. It features a double-story porch with a hipped roof and square wooden columns. Also on the property are the contributing bank barn, a machine shed, a smokehouse, and a spring house dating from the 19th century; an early-20th-century shed; a well; and the Hunton Family cemetery.

Glen Arvon, originally known as Glenarvon, is a historic plantation house and farm located near Bremo Bluff, Fluvanna County, Virginia. The main house was built in 1836, and is a two-story, five bay, brick dwelling in the Greek Revival style. It measures 50 feet by 40 feet and is topped by a shallow hipped roof with balustrade. The front facade features a two-story Greek Doric order portico. Also on the property is the contributing two-story, brick servant's house. The house is a twin of Point of Fork, as they were built by brothers William and James Galt.

Point of Fork Plantation is a historic plantation house and farm located near Columbia, Fluvanna County, Virginia. The main house was built about 1830, and is a two-story, five bay, brick dwelling in the Greek Revival style. It measures 50 feet by 40 feet and is topped by a shallow hipped roof with balustrade. The front facade features a large two-story tetrastyle Greek Doric order portico. Also on the property are a contributing servant's house and office. The house is a twin of Glen Arvon, as they were built by brothers William and James Galt. In March 1865, Federal troops under General Philip Sheridan occupied the plantation and Sheridan set up headquarters in the house.

Glen Burnie is a historic home located near Palmyra, Fluvanna County, Virginia. It was built in 1829, and is a two-story, three-bay, cruciform plan, gable-roofed brick structure with gable-end chimneys. The house was designed by General John Hartwell Cocke for Elizabeth Cary. The house has an eclectic mix of late Federal and Greek, Gothic, and Jacobean revival features. It has a mousetooth cornice, unusual pivoting windows, projecting towers and one-story porches on the south and north facade. Also on the property is the contributing Glen Burnie cemetery.
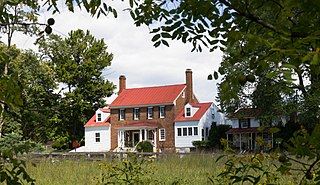
Woodbourne is a historic home and farm located at Madison, Madison County, Virginia. The house was built between about 1805 and 1814, and is a two-story, gable-roofed brick structure. It has a front porch, a two-story frame wing attached to either gable end, and a one-story rear frame wing. Adjacent to the house is the two-story, old kitchen building. Also on the property are the contributing ruins of the foundation of the old barn.

Paxton is a historic home located near Powhatan, Powhatan County, Virginia. It was built about 1819, and is a two-story, three bay, Federal style brick I-house dwelling. It has a 1+1⁄2-story side wing. Also on the property are the contributing brick smokehouse, two small early-19th century one-room-plan frame dwellings, a 19th-century brick and frame icehouse, a late-19th century frame barn, and a family cemetery.

Clifton is a historic home located near Lexington, Rockbridge County, Virginia. The house was built about 1815, and is a two-story, seven bay, Federal style brick dwelling. It has a side gable roof and four chimneys. A two-story portico replaced an earlier Victorian portico in the 1980s. The property includes the contributing small stone servant's quarters or foreman's house and a wooden icehouse.
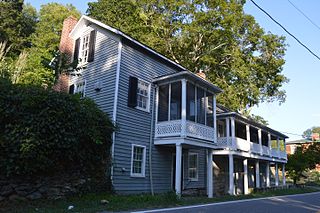
Tankersley Tavern, also known as Old Bridge, is a historic building located near Lexington, Rockbridge County, Virginia. It was built in three sections with the oldest dated to about 1835. It is a two-story, nine-bay, single pile, frame building with an exposed basement and a decorative two-level gallery on the front facade. Also on the property are the contributing washhouse/kitchen, three frame sheds and a stone abutment for a bridge. It was originally built as a toll house at the county end of the bridge crossing the Maury River from the Valley Turnpike into Lexington. It later housed a tavern, canal ticket office, general store, post office, and dwelling.

Joseph Funk House is a historic home located at Singers Glen, Rockingham County, Virginia. It was built about 1810, and is a 1+1⁄2-story, log dwelling with a gable roof and an undercut front gallery. The house is sheathed with weatherboarding. Its builder Joseph Funk (1777-1862), was a leader in the Mennonite faith and an influential musical theorist who was the grandson of a German Palatine settler of Bernese Swiss descent. The second-floor room where the printing press, formerly located in a separate building, was placed was originally a loom room. It was converted to a school room in 1837. The building served as Funk's publishing house from 1847 until 1878.
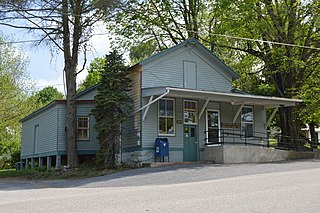
Singers Glen Historic District is a national historic district located at Singers Glen, Rockingham County, Virginia. The district encompasses 65 contributing buildings and 2 contributing sites in the village of Singers Glen. The district retains much of its late 19th-century air and most of its original buildings. Notable buildings include the Glen Farm, The Solomon Funk Farm, Edwin E. Funk House, Swank Store and Post Office, T. Funk and Sons Store (1895), The Carriage Works (1826), Singers Glen Baptist Church (1888), United and Methodist Church. Located in the district is the separately listed Joseph Funk House.
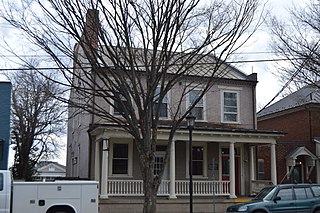
Paxton Place is a historic home located at Charlottesville, Virginia. It was built about 1824, and is a 2+1⁄2-story, four-bay, Federal style brick dwelling. It has a side gable roof and two interior chimneys connected by a curtain. The house has been occupied by the Shisler Funeral Home and the Loyal Order of Moose Lodge.

Maury Street Marker, Jefferson Davis Highway is a historic route marker located on U.S. Route 1, or Jefferson Davis Highway, in Richmond, Virginia. It was erected in 1935, by the United Daughters of the Confederacy (UDC). It is one of 16 erected in Virginia along the Jefferson Davis Highway between 1927 and 1947. The marker is an inscribed granite slab with smooth flat faces and rough-cut edges. It measures 45 inches (110 cm) tall, 25 inches (64 cm) wide and 9 inches (23 cm) thick. The stone is engraved with the text "Jefferson Davis Highway Erected by Elliott Grays Chapter United Daughters of the Confederacy 1935".
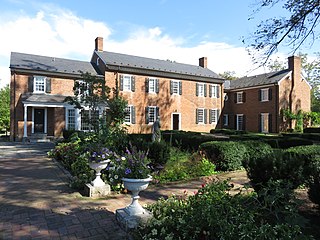
Glen Burnie is a historic home located at Winchester, Virginia. It consists of a 2+1⁄2-story central section built in two sections about 1794, with flanking two-bay, two-story wings built in 1959. It is a brick dwelling in the Georgian style.























