
The Lydie Blodgett Three-Decker is a historic triple decker in Worcester, Massachusetts. Built in 1902, it was listed on the National Register of Historic Places in 1990 as a good example of a Queen Anne triple decker. Many of its details have been removed or obscured by later exterior siding replacement and porch reconstruction.

The Eric Bostrom Three-Decker is a historic triple decker house in Worcester, Massachusetts, United States. Built about 1894, it was listed on the National Register of Historic Places in 1990 for its elaborate Queen Anne porch woodwork, and eaves with decorative brackets. These features have been lost or obscured by subsequent exterior alterations.
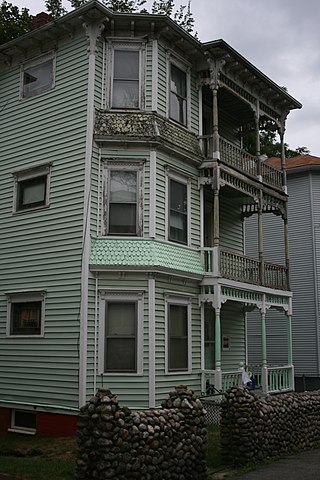
The Eric Carlson Three-Decker is a historic triple decker house in Worcester, Massachusetts. Built c. 1894, it is a well-preserved instance of the form with Queen Anne styling. It was listed on the National Register of Historic Places in 1990.
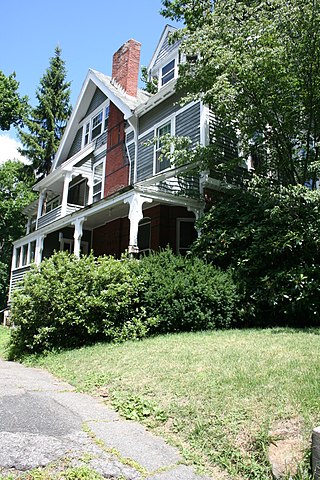
The Frederick Daniels House is a historic house at 148 Lincoln Street in Worcester, Massachusetts. Built about 1885, it is a well-preserved example of Queen Anne Victorian architecture, home to Frederick H. Daniels before he became president of Washburn and Moen, a leading Worcester industrial firm. It was listed on the National Register of Historic Places in 1980.

The Isaac Davis House is an historic house at 1 Oak Street in Worcester, Massachusetts. It was built in 1870-72 for Isaac Davis (1799-1883), a prominent local lawyer and banker, and is a fine example of Italianate architecture in brick. The house was listed on the National Register of Historic Places in 1980. It is now home to the private Worcester Club.

The Mary Dean Three-Decker was a historic triple decker house in Worcester, Massachusetts. Built about 1892, it was a relatively rare surviving 19th century "double" triple-decker that had well-preserved Queen Anne styling. The building was listed on the National Register of Historic Places in 1990. It appears to have been demolished sometime after 1999.
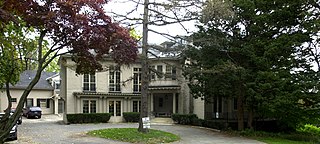
The Harry Goddard House or Goddard-Daniels House is an historic house at 190 Salisbury Street in Worcester, Massachusetts. Built in 1905 for a local wire company executive, it is one of the city's finest examples of Colonial Revival architecture, and a significant residential design of local architect George Clemence. It was listed on the National Register of Historic Places in 1980 and has been owned by the American Antiquarian Society since 1981.

The Charles Lundberg Three-Decker is a historic triple decker house in Worcester, Massachusetts. The house was built c. 1892, and is a well-preserved local example of the form with Queen Anne styling. It was listed on the National Register of Historic Places in 1990.

The Catharine Roynane Three-Decker is a historic triple decker house in Worcester, Massachusetts. It was built c. 1890, and is a well-preserved local example of the form with Queen Anne styling. The house was listed on the National Register of Historic Places in 1990.

The Draper Ruggles House is a historic house at 21 Catharine Street in Worcester, Massachusetts. Built about 1848, it is an important local example of Greek Revival architecture. It is further notable as the home of Draper Ruggles, owner of one of the city's major industrial firms, a plow manufacturer. The house was listed on the National Register of Historic Places in 1980.

The Daniel Stevens House is a historic Second Empire house at 7 Sycamore Street in Worcester, Massachusetts. Built about 1865 for Daniel and Charles Stevens, it is a well-preserved local example of Second Empire architecture. It was listed on the National Register of Historic Places in 1980.

The D. Wheeler Swift House is a historic house at 22 Oak Avenue in Worcester, Massachusetts. Built in 1879–80 to a design by the noted local architect Stephen C. Earle, it is a well-preserved example of Gothic Revival and Stick style design, which was home to a prominent business owner. The house was listed on the National Register of Historic Places in 1980.

The John Wescott Three-Decker, also known as the Wescott-Mulcahy Three-Decker is a historic triple decker house in Worcester, Massachusetts. It is a well-preserved example of a Queen Anne triple-decker, built about 1892. The building was listed on the National Register of Historic Places in 1990.
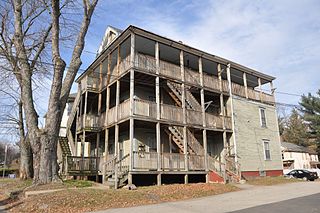
The Building at 52 Main Street is a historic triple decker residence in Southbridge, Massachusetts. Built early in the 20th century, it is a good example of period worker housing with French Canadian immigrant design features. The house was listed on the National Register of Historic Places in 1989.

The Chamberlain-Bordeau House is a historic house at 718 Main Street in Southbridge, Massachusetts. Built sometime between 1855 and 1870, it is one of the best preserved Italianate houses in the city. It was listed on the National Register of Historic Places in 1989.

The Comins-Wall House is a historic house located at 42 Hamilton Street in Southbridge, Massachusetts. Built about 1850, it is a distinctive local example of a Greek Revival cottage with later Victorian embellishments. It was listed on the National Register of Historic Places on June 22, 1989.

The E. B. Cummings House is a historic house at 52 Marcy Street in Southbridge, Massachusetts. Built in the 1870s, it is an unusually late example of Greek Revival architecture with Italianate embellishments and later Victorian additions. The house was listed on the National Register of Historic Places on June 22, 1989.

The James Gleason Cottage is a historic house at 31 Sayles Street in Southbridge, Massachusetts. Built about 1830 for a local businessman, it is a regionally rare example of vernacular Gothic Revival architecture. The house was listed on the National Register of Historic Places in 1989.

The J. J. Oakes House is a historic house at 14 South Street in Southbridge, Massachusetts. It is one of a few surviving Second Empire houses in Southbridge. The two story wood-frame house was built sometime before 1870 for James Jacob Oakes, who grew up nearby, and owned a dry goods and clothing store in town. The house was later acquired by J. J. Delahanty, who owned a furniture store in the Alden-Delahanty Block in Globe Village. Although it is predominantly Second Empire in its styling, it also has significant Italianate detailing, including the three bay facade and bracketed eaves.
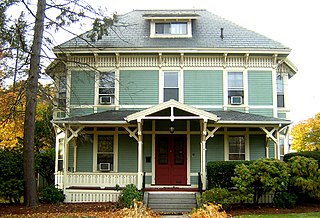
The George A. Barker House is a historic house located at 74 Greenleaf Street in Quincy, Massachusetts. Built in the late 1870s for the son of a local granite quarry owner, it is a good local example of Queen Anne architecture with Stick style details. The house was listed on the National Register of Historic Places on September 20, 1989.






















