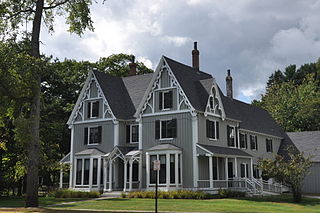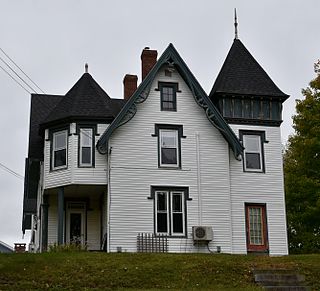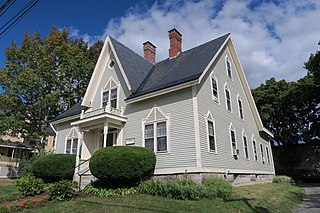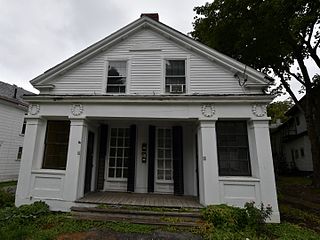
The Holman Day House is a historic house at 2 Goff Street in Auburn, Maine. Built in 1895, it is one of the state's finest examples of Queen Anne architecture, and is further notable as the home of Maine author Holman Day. It was listed on the National Register of Historic Places in 1978.

The Adams-Pickering Block is a historic commercial building at Main and Middle Streets in Bangor, Maine. Built in 1873, it is one of the major surviving works of local architect George W. Orff in the city, and one of the few of the period to survive Bangor's Great Fire of 1911.

The House at 15 Lawrence Street in Wakefield, Massachusetts is a well-preserved Queen Anne house with a locally rare surviving carriage house. It was built in the early 1870s, and was listed on the National Register of Historic Places in 1989.

The Henry Boody House also known as the Boody-Johnson House, is an historic house at 256 Maine Street in Brunswick, Maine, United States. Built in 1849, it is an important early example of Gothic Revival Architecture, whose design was published by Andrew Jackson Downing in 1850 and received wide notice. It was listed on the National Register of Historic Places on 1975.

The Great Fire of 1911 Historic District is located in downtown Bangor, Maine, and has been listed on the National Register of Historic Places since 1984. It preserves Maine's most significant collection of early 20th century public and commercial buildings, and commemorates an urban re-building campaign matched only by Portland's following its own destruction by fire in 1866. The Great Fire of 1911 was Maine's last large-scale urban conflagrations, but resulted in the creation of an early 20th-century urban space relatively unique in Maine or northern New England.

Leavitt Farm is a historic farmstead at 103 Old Loudon Road in eastern Concord, New Hampshire. It consists of three 19th century farm buildings, including the c. 1847 Greek Revival farmhouse, a large c. 1888 shop and barn, and a 19th-century privy which has been converted into a well pumphouse. These buildings were built by Jonathan Leavitt, a farmer and blacksmith, and were later owned by his son Almah, a sign painter. In the 1980s the property was used by the Concord Coach Society as a headquarters and museum facility. The shop building in particular is notable for its adaptive reuse, and for its second floor ballroom space, an unusual location for that type of social space. The property was listed on the National Register of Historic Places in 1982.

The Sam Perley Farm is a historic farmstead on Perley Road in Naples, Maine. Built in 1809, it is a well-preserved local example of Federal period architecture, and is historically notable for its long association with the prominent Perley family. The farmstead includes a carriage house, wellhouse and barn, all of 19th century origin. The property was listed on the National Register of Historic Places in 1979.

Stone Barn Farm is one of a small number of surviving farm properties on Mount Desert Island off the coast of Maine. Located at the junction of Crooked Road and Norway Drive, the farm has a distinctive stone barn, built in 1907, along with a c. 1850 Greek Revival farm house and carriage barn. The property was listed on the National Register of Historic Places in 2001, and is subject to a conservation easement held by the Maine Coast Heritage Trust.

The Jones P. Veazie House is a historic house at 88 Fountain Street in Bangor, Maine. Built in 1874–75, it is one of a small number of works of Bangor native George W. Orff to survive in the state, and is one of its finest examples of Second Empire architecture. It was listed on the National Register of Historic Places in 1988.

The Daniel Sargent House is a historic house at 613 South Main Street in Brewer, Maine. Built in 1847, it is one of Penobscot County's few examples of Gothic Revival architecture. The house was built by Daniel Sargent, one of the major lumber barons of the Penobscot area in the mid-19th century. The house was listed on the National Register of Historic Places in 1982.
The Joseph W. Low House is a historic house at 51 Highland Street in Bangor, Maine. Built in 1857 in the city's then-fashionable Thomas Hill neighborhood, it is one of northern Maine's finest examples of Italianate architecture. It was listed on the National Register of Historic Places in 1973.

The East Main Street Historic District of Searsport, Maine encompasses an architecturally distinctive collection of five residential properties on United States Route 1 east of the town center. All five houses are at least somewhat Italianate in style, and were built by ship's captains between about 1860 and 1875. The district was listed on the National Register of Historic Places in 1991; three of the properties are also individually listed.

The A. B. Seavey House is a historic house at 90 Temple Street in Saco, Maine. Built in 1890, it is one of the city's finest examples of Queen Anne architecture. It was listed on the National Register of Historic Places in 1978.

The Charles W. Jenkins House is a historic house at 67 Pine Street in Bangor, Maine. Built in 1845–46, it is a well-preserved example of a Gothic Revival cottage in an urban setting. The house was listed on the National Register of Historic Places in 1990.
The Samuel Farrar House is a historic house at 117 Court Street in Bangor, Maine. Built in 1836 for one of the city's leading businessmen, it is an important early work of American architect Richard Upjohn. It is one of Maine's finest examples of residential Greek Revival architecture, with a four-column temple front. It was listed on the National Register of Historic Places in 1974. It is now part of an affordable housing complex known as Kenduskeag Terrace.

The Clark Perry House is a historic house on Court Street in Machias, Maine. Built in 1868, it is one of Washington County's most elaborate examples of Italianate architecture. It was listed on the National Register of Historic Places in 1979.

The Joshua Pettegrove House is a historic house on St. Croix Drive in the Red Beach area of Calais, Maine. Built about 1854, it is one of a number of high-quality Gothic Revival houses in the region, and is one of the few in the state set in a landscape adhering to principles laid down by Gothic Revival proponent Andrew Jackson Downing. The house was listed on the National Register of Historic Places in 1994.

The Charles G. Bryant Double House is a historic residential duplex at 16-18 Division Street in Bangor, Maine. Built in 1836 as a speculative venture by architect Charles G. Bryant, it has, unlike many similar local buildings of the period, retained most of its original Greek Revival styling. It was listed on the National Register of Historic Places in 1986.

The Huston House is a historic house at 220 Bristol Road in Damariscotta, Maine. Built in 1853, it is a rare statewide example of a large Greek Revival house with a longitudinal temple front. It now serves as home to the Down Easter Inn, and was listed on the National Register of Historic Places in 1985.

The Gen. Davis Tillson House is a historic house at 157 Talbot Avenue in Rockland, Maine. Built in 1853, it is one of the region's finest examples of residential Gothic Revival architecture, and is unusual statewide for its execution in brick. It was built for Davis Tillson, a militia general during the American Civil War and a prominent local businessman, and was listed on the National Register of Historic Places in 1983.




















