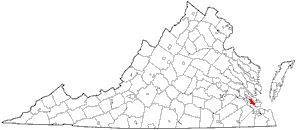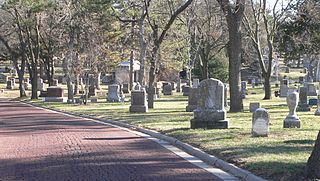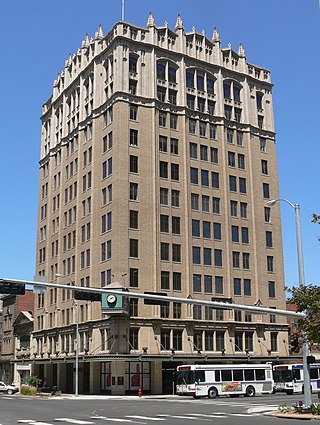
The Lincoln Highway in Omaha, Nebraska, runs east–west from near North 183rd Street and West Dodge Road in Omaha, Nebraska, towards North 192nd Street outside of Elkhorn. This section of the Lincoln Highway, one of only 20 miles (32 km) that were paved with brick in Nebraska, is one of the most well-preserved in the country. The roadway was listed on the National Register of Historic Places in 1984. The Lincoln Highway was the first road across the United States, traversing coast-to-coast from Times Square in New York City to Lincoln Park in San Francisco, California.

The J. L. Brandeis and Sons Store Building is located at 210 South 16th Street in the central business district of Omaha, Nebraska. Formerly the headquarters location of the Brandeis Department Store chain, it currently holds apartments and condominiums known as The Brandeis. The building was listed on the National Register of Historic Places in 1982.

This is a list of the National Register of Historic Places listings in Newport News, Virginia.

This is a list of the National Register of Historic Places listings in Lancaster County, Nebraska.

The Lancaster Block in Lincoln, Nebraska was built in Romanesque Revival style in 1891 or before. It is also known as Jack & Jill Grocery Store.

Wyuka Cemetery is the largest cemetery in Lincoln, Nebraska.

The Terminal Building is a high-rise office building located at 947 O Street in Lincoln, Nebraska, built in 1916.
Ellery L. Davis was an American architect based in Lincoln, Nebraska.

This is a list of the National Register of Historic Places listings in Nuckolls County, Nebraska. It is intended to be a complete list of the properties and districts on the National Register of Historic Places in Nuckolls County, Nebraska, United States. The locations of National Register properties and districts for which the latitude and longitude coordinates are included below, may be seen in an online map.
Fiske & Meginnis, Architects was an architecture firm partnership from 1915–1924 between Ferdinand C. Fiske (1856–1930) and Harry Meginnis in Lincoln, Nebraska. Twelve of the buildings they designed are listed on the National Register of Historic Places (NRHP). The two men have additional buildings listed on the National Register with other partnerships or individually credited. Related firms were Fiske and Dieman, Fiske, Meginnis and Schaumberg, and Meginnis and Schaumberg.

Barr Terrace is a historic three-story row house in Lincoln, Nebraska. It was built in 1890 for William Barr, a German immigrant, and designed in the Châteauesque architectural style. It has been listed on the National Register of Historic Places since October 1, 1979. It was restored in 1979–1980.
Paul Vincent Hyland (1876—1966) was an American architect in Chicago, with a Lincoln, Nebraska office. He designed several works which are listed on the National Register of Historic Places.

The Lewis-Syford House is a historic house on the campus of the University of Nebraska–Lincoln in Lincoln, Nebraska. It was built in 1878 for Reverend Elisha M. Lewis, a Presbyterian missionary who had been a chaplain in the Union Army during the American Civil War, and designed in the Second Empire style. It was bequeathed by Constance C. Syford to the Nebraska State Historical Society in 1965. It is the oldest building on the UNL campus. It has been listed on the National Register of Historic Places since February 18, 1971.

Temple of Congregation B'nai Jeshurun, also known as South Street Temple, is an historic Reform Jewish congregation and synagogue located at 2061 South 20th Street, on the corner of Twentieth Street, in Lincoln, Nebraska, in the United States.

The Federal Trust Building is a historic 12-story office building in Lincoln, Nebraska. It was built by the Olson Construction Company in 1926-1927 for the Federal Trust Company, an investment and insurance company co-founded by Carl E. Reynolds and Ira E. Atkinson. The building was designed in the Gothic Revival style by Meginnis and Schaumberg, an architectural firm co-founded by Harry Meginnis and Edward G. Schaumberg. It has been listed on the National Register of Historic Places since April 25, 2002.

The Stuart Building is a historic 10-story building in Lincoln, Nebraska. It was built by the Olson Construction Company in 1927 for the Stuart Investment Company, founded in 1880. It was designed in the Art Deco and Gothic Revival styles by architects Davis & Wilson. It has been listed on the National Register of Historic Places since December 23, 2003.

The Ryons-Alexander House is a historic house in Lincoln, Nebraska. It was built by Charles J. Gerstenberger in 1908 for William B. Ryons, the son of an Irish immigrant and the vice president of the First National Bank. In 1912, it was purchased by Hartley Burr Alexander, a philosopher and author of several books. It has been listed on the National Register of Historic Places since July 8, 1982.

The Harris House is a historic two-and-a-half-story house in Lincoln, Nebraska. It was built in 1902 for Sarah Harris. Her husband George Samuel Harris worked for the railroad company and encouraged many immigrants from Eastern Europe to settle in Lincoln before his death in 1874. His widow published her memoirs as a pioneer in Nebraska. Many of their sons went on to success in business at a national scale. The house was designed in the Classical Revival style. It was purchased by the University of Nebraska–Lincoln chapter of Alpha Tau Omega fraternity in 1919. It has been listed on the National Register of Historic Places since September 2, 1982.

The Nebraska Telephone Company Building is a historic three-story building in Lincoln, Nebraska. It was built in 1894 for the Nebraska Telephone Company, and designed in the Renaissance Revival style by Thomas R. Kimball of Walker & Kimball. From 1912 to 1914, it belonged to the Lincoln Telephone and Telegraph Company, after which it was rented to different companies. It has been listed on the National Register of Historic Places since November 16, 1978.

Antelope Grocery is a historic mixed-use building in Lincoln, Nebraska. It was built in 1922 for Roy B. Palin and his wife Julia, with a grocery store on the first floor and residential apartments on the second floor. It was designed in the Tudor Revival style by the architectural firm Fiske & Meginnis. It has been listed on the National Register of Historic Places since March 17, 1988.


















