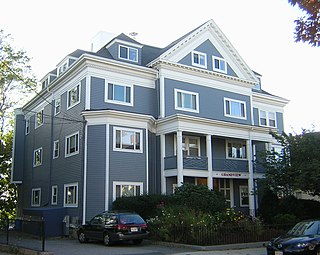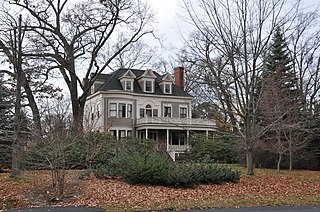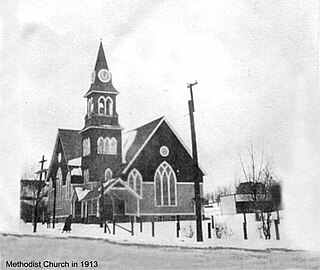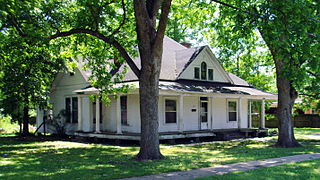
The Horatio G. Foss House is an historic house at 19 Elm Street in Auburn, Maine within the Main Street Historic District. It was built in 1914 to a design by Gibbs & Pulsifer for Horatio G. Foss, owner of a major local shoe factory, and is also notable for its well-preserved Colonial Revival styling. It was listed on the National Register of Historic Places in 1976.

The Thomas R. McGuire House, located at 114 Rice Street in the Capitol View Historic District of Little Rock, Arkansas, is a unique interpretation of the Colonial Revival style of architecture. Built by Thomas R. McGuire, a master machinist with the Iron Mountain and Southern Railroad, it is the finest example of the architectural style in the turn-of-the-century neighborhood. It is rendered from hand-crafted or locally manufactured materials and serves as a triumph in concrete block construction. Significant for both its architecture and engineering, the property was placed on the National Register of Historic Places on December 19, 1991.

The Elms is a historic building at the junction of Lewiston and Elm Streets in Mechanic Falls, Maine. Built as a hotel in 1859 and used for a variety of purposes since then, the substantial building is a fine late expression of Greek Revival architecture, and a reminder of the town's heyday as an industrial center. It was listed on the National Register of Historic Places in 1985.

Cannondale Historic District is a historic district in the Cannondale section in the north-central area of the town of Wilton, Connecticut. The district includes 58 contributing buildings, one other contributing structure, one contributing site, and 3 contributing objects, over a 202 acres (82 ha). About half of the buildings are along Danbury Road and most of the rest are close to the Cannondale train station .The district is significant because it embodies the distinctive architectural and cultural-landscape characteristics of a small commercial center as well as an agricultural community from the early national period through the early 20th century....The historic uses of the properties in the district include virtually the full array of human activity in this region—farming, residential, religious, educational, community groups, small-scale manufacturing, transportation, and even government. The close physical relationship among all these uses, as well as the informal character of the commercial enterprises before the rise of more aggressive techniques to attract consumers, capture some of the texture of life as lived by prior generations. The district is also significant for its collection of architecture and for its historic significance.

The Grandview is a historic apartment hotel at 82 Munroe Street in Somerville, Massachusetts. This type of building was not uncommon in the city at the time of its 1896 construction. This building affords commanding views of the Boston area from its site near the top of Prospect Hill, and has well-preserved Colonial Revival styling. The building was listed on the National Register of Historic Places in 1989.

The Scribner House is located on Roe Avenue in Cornwall, New York, United States. It was built in 1910 as the main house for the summer estate of New York City publishing executive Charles Scribner II, one of Charles Scribner's Sons.

The Warren Sweetser House is a historic house at 90 Franklin Street in Stoneham, Massachusetts. It is one of the finest Greek Revival houses in Stoneham, recognized as much for its elaborate interior detailing as it is for its exterior features. Originally located at 434 Main Street, it was moved to its present location in 2003 after being threatened with demolition. The house was found to be eligible for listing on the National Register of Historic Places in 1984, but was not listed due to owner objection. In 1990 it was listed as a contributing resource to the Central Square Historic District at its old location. It was listed on its own at its new location in 2005.

The George Cobb House is a historic house located at 24 William Street in Worcester, Massachusetts. Built about 1875, it is a well-preserved and little-altered example of late Gothic Revival architecture. The house was listed on the National Register of Historic Places on March 5, 1980.

The House at 22 Parker Road is one of a few high style Colonial Revival houses in Wakefield, Massachusetts. The 2+1⁄2-story wood-frame house is estimated to have been built in the 1880s. It has a hip roof, corner pilasters, and gable end dormers, the center one having a swan-neck design. The main facade is divided into three sections: the leftmost has a rounded bay with three windows on each level, and the right section has a Palladian window configuration on the first floor, and a pair of windows on the second. The central section has the front door, sheltered by a porch that wraps around to the right side, flanked by sidelights and topped by a fanlight. Above the front door is a porch door flanked by wide windows and topped by a half-round window with Gothic style insets.

The House at 9 White Avenue in Wakefield, Massachusetts is a well-preserved transitional Queen Anne/Colonial Revival house. Built about 1903, it was listed on the National Register of Historic Places in 1989.

The Gray Memorial United Methodist Church and Parsonage is a historic church complex at 8 Prospect Street in Caribou, Maine. The Gothic Revival wood-frame church, built in 1912-14 for a Methodist congregation founded in 1860, is the most architecturally sophisticated church in Caribou. It was built on the lot of the Colonial Revival parsonage house, which was moved to make way for the church. The complex was listed on the National Register of Historic Places in 1995. The current pastor is Rev. Timothy Wilcox.

The Renwick House is a historic building located in the central part of Davenport, Iowa, United States. It has been listed on the National Register of Historic Places since 1983.

The Delavan Terrace Historic District is located along the street of that name in Northwest Yonkers, New York, United States. It consists of 10 buildings, all houses. In 1983 it was recognized as a historic district and listed on the National Register of Historic Places.

Jackson Park Town Site Addition Brick Row is a group of three historic houses and two frame garages located on the west side of the 300 block of South Third Street in Lander, Wyoming. Two of the homes were built in 1917, and the third in 1919. The properties were added to the National Register of Historic Places on February 27, 2003.

The Dr. J.D. Watts House is a historic house located at 205 West Choctaw Street in Dumas, Arkansas. It is a well preserved local example of a transitional Queen Anne/Colonial Revival residence.

Nappanee Eastside Historic District is a national historic district located at Nappanee, Elkhart County, Indiana. The district encompasses 138 contributing buildings in a predominantly residential section of Nappanee. It was developed between about 1880 and 1940, and includes notable examples of Italianate, Queen Anne, Colonial Revival, and Prairie School style architecture. Located in the district are the separately listed Frank and Katharine Coppes House and Arthur Miller House.

The William A. Hall House is a historic house at 1 Hapgood Street in Bellows Falls, Vermont. Built in 1890–92, it is one of Vermont's finest early expressions of Colonial Revival architecture. It is notable for its first three residents, who all played prominent roles in the major businesses of Bellows Falls, and was listed on the National Register of Historic Places in 1999. It is now the Readmore Inn.

The Viola Coombs House is a historic house at 33 Main Street in Bowdoinham, Maine. Built about 1910, it is significant as an example of transitional Colonial Revival/Queen Anne architecture in a residential setting. It was added to the National Register of Historic Places in 1991.
The Judson Record House is a historic house at 22 Church Street in Livermore Falls, Maine. Built in 1907 for a prominent local industrialist, it is a fine local example of Colonial Revival architecture. It presently houses Maine's Paper and Heritage Museum. It was added to the National Register of Historic Places in 2015.

The Floyd R. Mechem House is a single-family home located at 1402 Hill Street in Ann Arbor, Michigan. It was listed on the National Register of Historic Places in 1999.





















