
Salem is a city in Henry County, Iowa, United States. The population was 394 at the time of the 2020 census.

The A. Porter Davis Residence, also known as Castle Rock, is a historic house located at 852 Washington Boulevard in Kansas City, Kansas. The house was built in 1938 for Dr. A. Porter Davis, a prominent African-American physician. Davis began practicing medicine in Kansas City in 1913; as he could speak Spanish, he mainly focused on serving Mexican immigrants at first. In 1920, Davis founded a maternity hospital for unwed African-American women, a badly underserved patient population due to racial segregation. Davis later held several public health positions in Wyandotte County and became president of the National Medical Association in 1953. In addition to his medical career, Davis was one of the first African-Americans to obtain a pilot's license.

The New Hampshire Governor's Mansion, known as "Bridges House", is the official residence of the governor of New Hampshire and the governor's family. Bridges House, located at 21 Mountain Road in Concord, the capital of New Hampshire, has served as the governor's official residence since 1969. Built in 1836, it was listed on the National Register of Historic Places in December 2005, and the New Hampshire State Register of Historic Places in July 2005.
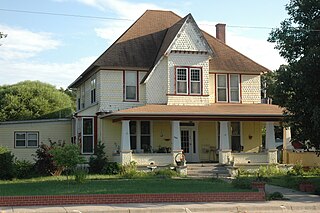
Charles W. Van De Mark House is a Queen Anne style historic building located in Clyde, Kansas, which is listed on the National Register of Historic Places. It was listed in 1985. It was deemed notable " local architectural significance as one of the most elaborate and best preserved of the late nineteenth-century houses of Clyde."

Lorenzo Dow Lewelling was the 12th Governor of Kansas.

There are 75 properties listed on the National Register of Historic Places in Albany, New York, United States. Six are additionally designated as National Historic Landmarks (NHLs), the most of any city in the state after New York City. Another 14 are historic districts, for which 20 of the listings are also contributing properties. Two properties, both buildings, that had been listed in the past but have since been demolished have been delisted; one building that is also no longer extant remains listed.

Edward Townsend Mix was an American architect of the Gilded Age who designed many buildings in the Midwestern United States. His career was centered in Milwaukee, Wisconsin, and many of his designs made use of the region's distinctive Cream City brick.
The Governor L. G. Hardman House is a historic house located at 208 Elm Street in Commerce, Georgia. It is locally significant architecturally as a "fine example" in Georgia of the Mediterranean Revival style of architecture applied to a residence.

The Governor John L. Pennington House, at 410 E. Third St. in Yankton, South Dakota, was built in 1875. Also known as South Dakota Magazine Office in 1987, it is a simplified Italianate-style building. It was registered with the National Register of Historic Places in 1988.

The Allen House is a Prairie Style home in Wichita, Kansas, designed by Frank Lloyd Wright in 1915 for former Kansas Governor Henry Justin Allen and his wife, Elsie.
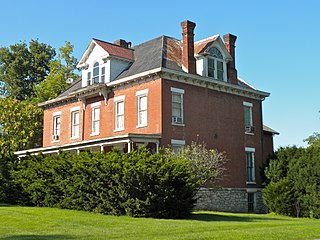
The John N. and Mary L. (Rankin) Irwin House is a historic building located in Keokuk, Iowa, United States. It was individually listed on the National Register of Historic Places in 1999. In 2002 it was included as a contributing property in The Park Place-Grand Avenue Residential District.
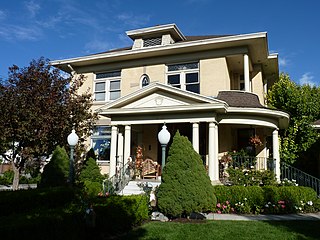
The Thomas N. Taylor House is a historic house located at 342 North 500 West in Provo, Utah. It is listed on the National Register of Historic Places.

The Roland Hartley House is a historic house located at 2320 Rucker Avenue in Everett, Washington.

The Gov. Frank West Rollins House is a historic house at 135 North State Street in Concord, New Hampshire, United States. The house was built in 1890 for Frank West Rollins, a politician and eventual governor of New Hampshire, by the Boston firm of Andrews, Jaques & Rantoul. It is one of the most elaborate area instances of Shingle style architecture. The house was listed on the National Register of Historic Places in 1984.
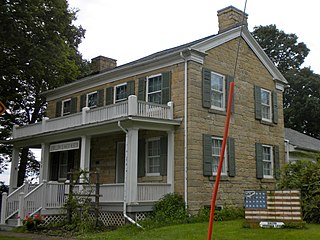
The Henderson Lewelling House, also known as the Lewelling Quaker Museum, is a historic building located in Salem, Iowa, United States. Henderson Luelling and his wife Elizabeth were among the first settlers in the Quaker community of Salem in 1837. They moved here from Henry County, Indiana, and Henderson moved his fruit tree nursery with him. This was Iowa's first commercial nursery. Henderson built this two-story stone house with Greek Revival details in 1843. The Lewellings were abolitionists associated with the Society of Anti-Slavery Friends, and his home is thought to have been a stop on the Underground Railroad. The family left Salem for Oregon in 1847, taking the nursery with them.

The Collins-Bond House is a historic house located at 402 South Main Street in Salem, Iowa.
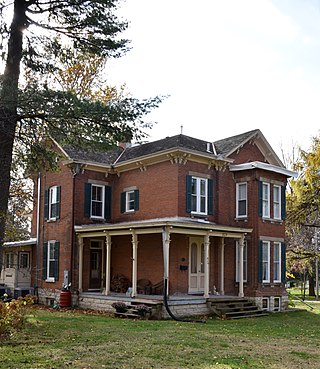
The Clark House is a historic building located in Iowa City, Iowa, United States. This property was originally part of Plum Grove, the estate of Iowa's first Territorial Governor, Robert Lucas. This lot was eventually sold to Florence A. Clark in 1870. She was a granddaughter of Governor Lucas, and her husband, Augustus L. Clark, was a direct descendant of a signer of the Declaration of Independence, Abraham Clark. Built in 1874, the house is a transitional style from the simplicity of Plum Grove to the richness of the Victorian. The 2½-story brick Italianate has an L-shaped main block and a 1½-story wing off the back. The main block is capped with a hip roof with gable ends and bracketed eaves. It also has a wrap-around porch. The house was listed on the National Register of Historic Places in 1996.
Magnolia Ranch, near Winfield, Kansas dates from 1883. A 6.5 acres (2.6 ha) portion of the ranch was listed on the National Register of Historic Places in 1973 with six contributing buildings.
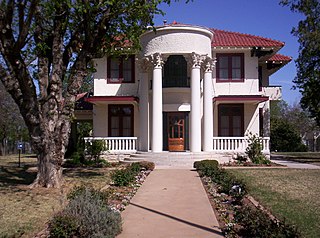
The Mattie Beal House is a historic house in Lawton, Oklahoma, U.S.. It was built in 1907-09 for Charles Warren Payne and his wife, Mattie Beal. It was acquired by the Lawton Heritage Association in 1973. It was designed in the Colonial Revival architectural style. It has been listed on the National Register of Historic Places since August 19, 1975.
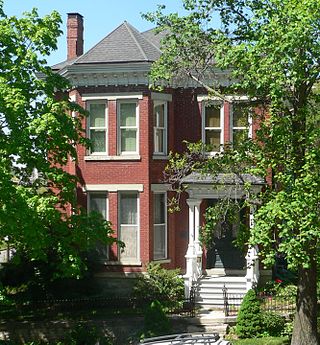
The Robert L. Pease House is a historic house in Atchison, Kansas. It was built in 1879 for Robert L. Pease, the cashier of the Bank of the State of Kansas. He later worked for the National Mail Company. Pease lived in the house with his wife, Amanda Van Atta Skidmore.




















