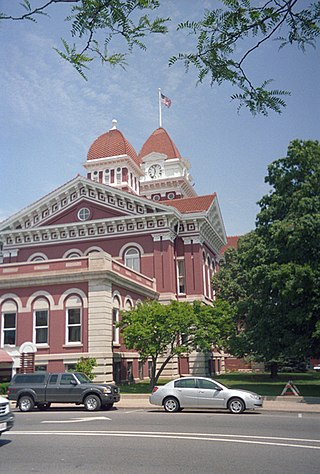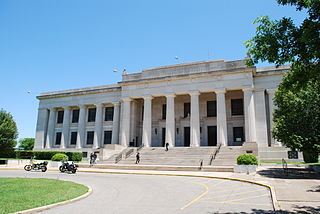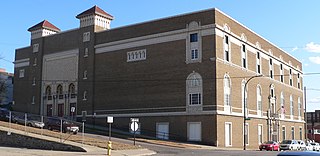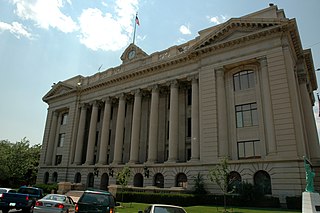
The Salt Lake Masonic Temple is the Masonic headquarters for Utah, and is Salt Lake City's best example of Egyptian Revival architecture. It was completed in 1927, and is located in the South Temple Historic District of Salt Lake City, Utah, United States.

Crown Point Courthouse Square Historic District is a historic district in Crown Point, Indiana, that dates back to 1873. It was listed on the National Register of Historic Places in 2004. Its boundaries were changed in 2005, and it was increased in 2007 to include a Moderne architecture building at 208 Main Street. The late nineteenth- and early twentieth-century commercial and public buildings represent a period of economic and political growth. The Lake County Courthouse stands in the center of the district. Designed by architect John C. Cochrane in 1878, this brick building is a combination of Romanesque Revival and Classical styles. Enlarged in 1909 with the addition of north and south wings, designed by Beers and Beers. Continued growth in the county required second enlargement in 1928. This local landmark was placed in the National Register of Historic Places in 1973.

The Masonic Temple is a historic building located in Stuart, Iowa, United States. The Des Moines architectural firm of Merrill and Smith designed the building in a combination of the Romanesque Revival and the Colonial Revival styles. The Romanesque Revival influence is found in the use of round-arched windows on the upper floors and the main entry on the first floor. The Colonial Revival influence is found in the clock tower, the stepped roof cornice, and the multi-pane transoms above the second-floor windows.

The Masonic Temple Building was a historic building in Zanesville, Ohio. It caught fire on January 6, 2022.

The Highlands Masonic Lodge, also known as the Pythian Building, is a historic building located in Denver, Colorado. Built in 1905 and constructed in the Classical Revival style, it was listed on the National Register of Historic Places in 1995.

The Scottish Rite Temple in Guthrie, Oklahoma, is a Masonic temple that serves as the home of the Scottish Rite in the Guthrie Valley, Oklahoma Orient, Ancient and Accepted Scottish Rite of Freemasonry, Southern Jurisdiction, U.S.A. This is actually a complex consisting of two buildings on a 10 acres (40,000 m2) plot of ground on Oklahoma Avenue in downtown Guthrie that was originally named Capitol Park.

The Masonic Temple is a historic Masonic Lodge building located at Parkersburg, Wood County, West Virginia. It was built in 1915, and is a three-story, three-bay wide, red brick building with stone trim in the Classical Revival style. It features elliptical bays flanking the central bay on the front facade. The building was designed by Columbus architect Frank Packard with local supervising architect Theodore T. Sansbury.
The Flandreau Masonic Temple in Flandreau, South Dakota is a building dating mostly from 1916. It was listed on the National Register of Historic Places in 1989. It has also been known as the Old Moody County Courthouse.

The Sioux City Masonic Temple in Sioux City, Iowa was built during 1921–1922. It was listed on the National Register of Historic Places in 2004.

The Eau Claire Masonic Temple at the corner of South Barstow and Main Streets in Eau Claire, Wisconsin was built in 1899 and listed on the National Register of Historic Places in 2007.
In the United States, the National Register of Historic Places classifies its listings by various types of architecture. Listed properties often are given one or more of 40 standard architectural style classifications that appear in the National Register Information System (NRIS) database. Other properties are given a custom architectural description with "vernacular" or other qualifiers, and others have no style classification. Many National Register-listed properties do not fit into the several categories listed here, or they fit into more specialized subcategories.

Little Falls City Hall is a historic city hall located at Little Falls in Herkimer County, New York. It was built between 1916 and 1918, and is a 2 1/2-story, steel frame building faced in brick and terra cotta in the Classical Revival style. It has a slate covered mansard roof with decorative copper and dormers and sits on a concrete foundation. Atop the roof is a large lantern structure with a tiled dome roof, arched windows paneled with colored art glass, and sculptural work featuring Native American figureheads, cornucopia with pine cones, and acanthus leaf detailing. The main section of the building is seven bays wide and two bays deep. The front facade features a monumental, three-bay, projecting center entrance pavilion with four fluted pilasters.

Little Falls Historic District is a national historic district located at Little Falls in Herkimer County, New York. The district includes 347 contributing buildings in Little Falls. The buildings date from the mid-19th to the early-20th century. There are a number of Italianate-style commercial buildings and notable residences in popular 19th-century architectural styles including Federal, Greek Revival, Italianate, Second Empire, Queen Anne, and Colonial Revival. Notable non-residential buildings include the Masonic Temple (1914), East Park Elementary School, Public Library, and St. Mary's Catholic Church Complex. The separately listed James Sanders House is located in the district.

The Douglas City Hall is the historic city hall located at 130 S. Third St. in Douglas, Wyoming. The building was constructed from 1915 to 1916 to serve as Douglas' center of government. Architect William Norman Bowman, who also designed the Weld County Courthouse in Greeley, Colorado, designed the building in the Georgian Revival style. The brick building's design features a broken pediment over its front entrance supported by pilasters. The building includes a room on the second floor designed to house meetings of local civic groups; the Douglas Good Roads Club, which later became the Chamber of Commerce, was the first group to use the room extensively. The Douglas government moved out of the building in 1989, and it is now a commercial property.

Beuttler & Arnold was an architectural firm in Sioux City, Iowa that designed several works that are listed on the National Register of Historic Places for their architecture.

William N. Bowman was a prolific architect in Colorado.

The Waterloo Masonic Temple is a historic building located in Waterloo, Iowa, United States. The first Masonic lodge in town, No. 105 A.F. & A.M, was established on the west side of the Cedar River in 1857. Lodge No. 296 was organized on the east side of the river in 1871, and the two consolidated into one lodge eight years later. They built their first Masonic Temple in 1899 at the intersection of Sycamore Street and East Park Avenue. The city was in the midst of a period economic growth that would see its population double each decade from 1890 to 1910. By 1918 the Masons felt the need for a new facility. Property at the intersection of East Park Avenue and Mulberry Street was acquired in 1920. Local architect John G. Ralston, a fellow Mason, was chosen to design the new building in what has been termed the "Phoenician Revival" style. The exterior walls were completed in 1925, but the interior wasn't completed until 1928. It is a four-story structure built over a raised basement. Its exterior walls are composed of dark red brick accented with light grey limestone. The main façade features a central entrance pavilion with three entrance ways that terminate in Moorish peaks near the roofline. Various Masonic symbols are found carved into the stone, and decorative brickwork flanks the central stone pavilion. The building was listed on the National Register of Historic Places in 2013.

The Masonic Temple, also known as the A.F. & A.M. Hall, Masonic Building, Greeley Building, and the Octagon Center for the Arts, is a historic building located in Ames, Iowa, United States. Built between 1916 and 1917, the three-story, brick, Neoclassical building was designed by the Des Moines architectural firm of Liebbe, Nourse & Rasmussen. It was commissioned by Wallace M. Greeley, an Ames banker and civic leader. The building was built at the high point of Progressive era construction in the central business district, and with several other noteworthy public and semi-public buildings, marked Ames' transition from a rural town to a modern city. Arcadia Lodge #249 occupied the third floor of the building from its completion in 1917 to 1997, when they built a new building on Alexander Avenue.

The Foley Downtown Historic District, in Foley, Alabama, is a historic district that was listed on the National Register of Historic Places in 2005.

The Weld County Courthouse, at 9th St. and 9th Ave. in Greeley, Colorado, is a Classical Revival-style building built in 1917. It was listed on the National Register of Historic Places in 1978.




















