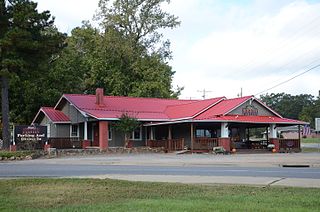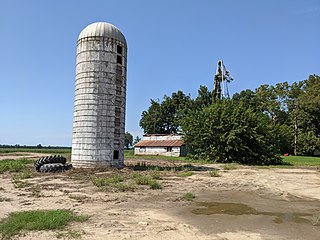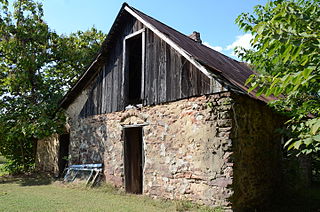
The Madison County Courthouse is a courthouse in Huntsville, Arkansas, the county seat of Madison County, built in 1939 by the Federal Emergency Administration of Public Works (FEA). It is a three-story masonry structure, its exterior finished in glazed brick with limestone trim. It has restrained Art Deco styling, including pilasters between its central window bays, and blocky limestone archways framing its entrances. It was built in 1939 with funding from the Federal Emergency Administration, and is the city's finest example of Art Deco architecture. Located within the Huntsville Commercial Historic District, the courthouse is a culturally significant landmark for both its architectural style and historical importance because of its association with the FEA. It was because of this dual significance that the property was listed on the National Register of Historic Places in 1993.

The C. E. Thompson General Store and House is a historic property at 3100 Hollywood Road in Arkadelphia, Arkansas. Its principal structure is a single-story wood-frame with a gable roof, which was built in 1936 and served as a residence for the Thompson family and as a general store until it closed in the 1980s. It is the only Craftsman-style general store building in Arkadelphia. The building currently houses Allen's Barbeque, a local barbeque restaurant. The property includes other historically significant buildings, including a garage, wellhouse, privy, shed, smokehouse, and barn.

The Edward Samuel Wildy Barn is a historic barn at 1198 South Arkansas Highway 136 in rural Etowah, Arkansas. Built in 1915, it is a well-preserved example of a gambrel-roofed barn in Etowah, representative of agricultural practices of the early 20th century in Mississippi County. It is a rectangular structure, with a central component that is gambrel-roofed, and shed-roofed wings on the sides. The complex it stands in, built in 1915 by Edward Samuel Wildy, also includes from that period a windmill, silo, and concrete pads and troughs.
The Maxwell-Sweet House is a historic house at 114 South College in Siloam Springs, Arkansas. It is a two-story brick structure, roughly square in shape with a projecting front section. It has a tile hip roof with extended eaves, and a porch that wraps around the front project, supported by brick piers with concrete capitals. The house was built in 1921 by a prominent local banker, who lost both his business and house in 1928. The property includes a period garage and carriage barn.

The Johnson Barn is a historic barn in rural Washington County, Arkansas, southwest of the city of Fayetteville. It is located in an agricultural area north of County Road 202 and west of Arkansas Highway 265. The barn was designed by Benjamin F. Johnson III, who had studied landscape architecture at Harvard University, and was designed after studying barns throughout the region to accumulate best practices in barn design into a single structure. The barn was built in 1933 and used by the family until the 1970s. Notable features include its comparatively large size, hinged loft doors, separate cattle entrances, truss-supported roof, hay hood, and lack of interior supports.

The Mack Morton Barn is a historic eleven-sided barn at 11516 Appleby Road in Appleby, Arkansas. Built about 1900 to house cows and horses, it is sheathed in board-and-batten siding and topped by a hip roof with an eleven-sided cupola at the center. It is believed to be the only surviving geometrically unusual barn in the state.
The Blunt House Livestock Barn is a historic barn in rural White County, Arkansas. It is located on the north side of County Road 94, west of the hamlet of Midway. It is a wood-frame structure 1+1⁄2 stories in height, with a gambrel roof and a shed-roof ha storage extension to the east. It is finished in board-and-batten siding; its roof is corrugated metal. Built c. 1920, it is the county's best example of barns built between about 1914 and 1939. The barn is somewhat rare, as gambrel roofs were not commonly used in barn construction in the county before 1930.

The Clarence Anderson Barn is a historic barn on the north side of Arkansas Highway 66 in the hamlet of Newnata, Arkansas. It is a two-story wood-frame structure, with vertical board siding and enclosed sheds on the side. The interior is organized in a transverse crib manner. Built in 1925, the building is distinctive for the pair of gable-roof dormers placed near the ridge line; this sort of feature is not usually found on barns in the region.
The Binks Hess House and Barn are a historic farm property in Marcella, Arkansas. Located just east of Arkansas Highway 14 on Partee Drive, it is a 1+1⁄2-story dogtrot house, with a side gable roof, weatherboard siding, and a stone pier foundation. A single-story porch, supported by square posts, stands in front of the open breezeway section, which is finished in flushboarding, at the center of the east-facing main facade. An ell extends to the rear. Behind the house stands the barn, built on a transverse crib plan with side shed-roof additions. Both house and barn were built about 1871 for Binks Hess, brother of Marcella's founder Thomas. The barn is believed to be the oldest in Stone County, and the first to use sawn lumber in its construction.
The Jim Morris Barn is a historic barn on the south side of Arkansas Highway 66 in Timbo, Arkansas. It is a two-story gambrel-roofed frame structure, with a stone foundation and board-and-batten exterior. Built in a transverse crib plan, it has a narrow central path instead of a wide drive typical of the form. Built c. 1900, it is unusual in having been designed specifically for the stabling of horses, rather than more general-purpose usage of most area barns.

The Louis Gray Homestead, Barn is a historic barn in rural White County, Arkansas. It is located off Arkansas Highway 157 east of Plainview. It is a two-story frame structure, with a gambrel roof and side shed, and is finished with board-and-batten siding. It is built in a transverse crib plan, with five bays on the left and six on the right, with a hay loft above. It has a hay hood. Built about 1932, it is a well-preserved and little-altered example of this form within the county.

The Louis N. Hilger Homestead/Livestock Barn is a historic barn in rural northern White County, Arkansas. It is located on the south side of County Road 374, west of Providence. It is a two-story wood-frame structure, with a gambrel roof, hay hood, board-and-batten siding, and a concrete foundation. It has a transverse crib layout, with a livestock shed extending along one side. It has two shed-roof dormers on the east side, providing light to the interior. It was built in 1939 to house mules used as draught animals for the Hilger dairy operation, and is distinctive within the county for its use of dormers and its extraordinary height, made possible by its braced-frame construction.

The Hoofman Farmstead Barn is a historic barn in rural White County, Arkansas. It is located north of Searcy, on the west side of Salem Church Road. It is a stone structure, 1+1⁄2 stories in height, with a wood-frame gabled roof. It is basically rectangular, with a stone shed-roof extension on one side, giving it a saltbox profile. Built about 1920, it is the largest and possibly oldest historic stone structure in the county. It was built to serve as a large root cellar.

The Livestock and Equipment Barn of the Glenn Homestead is a historic farm outbuilding in rural northern White County, Arkansas. It is located on the north side of Arkansas Highway 124, several miles east of the city of Pangburn. It is a two-story frame structure, clad in novelty siding and set on a concrete foundation. Its main section has a visually distinctive rounded roof, with open shed-roofed equipment wings on the sides. Built about 1939, it is the only known round-roofed barn in the county.
The Morris Institute Dairy Barn was a historic barn in rural White County, Arkansas. It was located on the campus of the Morris Institute, northwest of Searcy off Arkansas Highway 320. It was a two-story wood-frame structure, with a gable roof that was extended over a single-story extension on one side. Its internal arrangement was unusual, with a central drive that was intersected at one point by another drive extending into the shed section. Built about 1930, it was the county's best example of a Depression-era dairy barn.
The Howard O'Neal Barn was a historic barn near Russell, Arkansas. It was located southeast of the city off Roetzel Road. It was a two-story wood-frame structure, with a gambrel roof. In layout it has a transverse crib plan, and was designed to house equipment, farm animals, and feed. Built about 1938, it was a good example of a period barn in White County.

The Pence-Carmichael Farm, Barn and Root Cellar are a pair of historic farm outbuildings in rural western White County, Arkansas. They are located just east of the hamlet of Romance, off Arkansas Highway 31 on Carmichael Lane. The barn is a two-story wood-frame structure, with a weatherboarded exterior and stone pier foundation. It has an unusual internal layout, with a transverse crib plan that has a cross-gabled drive, and a side shed extension. The root cellar is a single-story stone structure with a flat roof; it is one of the county's rare early 20th-century stone farm outbuildings.
The Walls Farm Barn and Corn Crib were historic farm outbuildings in rural southern Lonoke County, Arkansas. The barn was a two-story gable-roofed structure, with a broad central hall and a shed-roof extension to one side. The corn crib was a single story frame structure, with a gable-roofed center and shed-roofed extensions around each side. They were built c. 1907–08, and were relatively unaltered examples of period farm architecture when they were listed on the National Register of Historic Places in 1995. The buildings have been listed as destroyed in the Arkansas Historic Preservation Program database.

The Anhalt Barn is a historic barn in rural eastern Logan County, Arkansas. It is located west of New Blaine, near the junction of Old Military and Artesian Well Roads. It is a 1+1⁄2-story timber-frame structure, with a gabled roof and a tall fieldstone foundation. It is laid out as a double crib with a central drive. It was built in 1878 by George Henry Anhalt, a German immigrant, and is the only known barn in the county that has construction based on German barn-building principles.

The Ezekiel Emerson Farm, also known as Apple Hill Farm, is a historic farm property at 936 Brandon Mountain Road in Rochester, Vermont. Occupying 38 acres (15 ha), the farm includes a mid-19th century bank barn and a c. 1920-1940 milk barn that are both well-preserved examples of period agricultural buildings. The otherwise undistinguished house includes a fine example of a Late Victorian porch. The property was listed on the National Register of Historic Places in 2001.














