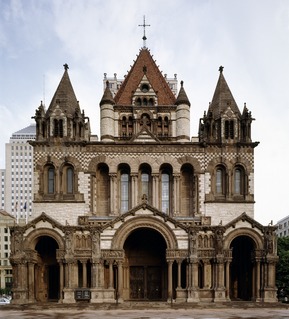
Richardsonian Romanesque is a style of Romanesque Revival architecture named after the American architect Henry Hobson Richardson (1838–1886). The revival style incorporates 11th and 12th century southern French, Spanish, and Italian Romanesque characteristics. Richardson first used elements of the style in his Richardson Olmsted Complex in Buffalo, New York, designed in 1870. Multiple architects followed in this style in the late 19th century; Richardsonian Romanesque later influenced modern styles of architecture as well.
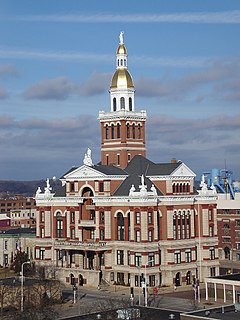
The Dubuque County Courthouse is located on Central Avenue, between 7th and 8th Streets, in Dubuque, Iowa, United States. The current structure was built from 1891 to 1893 to replace an earlier building. These are believed to be the only two structures to house the county courts and administrative offices.
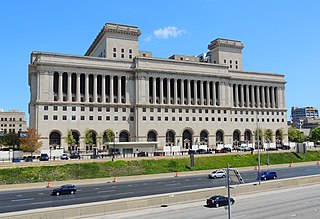
The Milwaukee County Courthouse is a high-rise municipal building located in downtown Milwaukee, Wisconsin. Completed in 1931, it is the third county courthouse built in the city and is listed on the National Register of Historic Places.

The Ogle County Courthouse is a National Register of Historic Places listing in the Ogle County, Illinois, county seat of Oregon. The building stands on a public square in the city's downtown commercial district. The current structure was completed in 1891 and was preceded by two other buildings, one of which was destroyed by a group of outlaws. Following the destruction of the courthouse, the county was without a judicial building for a period during the 1840s. The Ogle County Courthouse was designed by Chicago architect George O. Garnsey in the Romanesque Revival style of architecture. The ridged roof is dominated by its wooden cupola which stands out at a distance.

The Woodbury County Courthouse is located at 620 Douglas Street in Sioux City, the county seat of Woodbury County, Iowa, United States. It is regarded as "one of the finest Prairie School buildings in the United States" and has been declared a National Historic Landmark for its architecture. It is used for legal proceedings in the county.

The McPherson County Courthouse in McPherson, Kansas is an historic three-story courthouse that was built in 1893. It was added to the National Historic Register in 1976.

The Rochester Downtown Historic District is a historic district on the National Register of Historic Places (NRHP) in Rochester, Indiana, United States. It was placed on the Register on June 24, 2008. The majority of buildings in the area are masonry and Italianate while structures outside the district are largely residential frame built structures.

Mifflin Emlen Bell, often known as M.E. Bell, was an American architect who served from 1883 to 1886 as Supervising Architect of the US Treasury Department. Bell delegated design responsibilities to staff members, which resulted in a large variety of building styles, including Second Empire, Châteauesque, Queen Anne and Richardsonian Romanesque.

The Wayne County Courthouse is a historic courthouse located in Richmond, Wayne County, Indiana. It was built during the period 1890–93, and is in the Richardsonian Romanesque style. The building was designed by Cincinnati, Ohio, architect James W. McLaughlin and the construction was supervised by New Castle, Indiana, architect William S. Kaufman. The "U"-shaped building measures approximately 214 feet by 128 feet, and is constructed of brick faced with Indiana Limestone. It features a projecting entrance pavilion, high pitched hipped and gable roofs, large semicircular arches, and octagonal corner tower. Architectural historians Michael Tomlan and Mary Raddant-Tomlan have suggested that the Wayne County Courthouse was influenced both in terms of exterior design and elements of interior layout by Henry Hobson Richardson's Allegheny County Courthouse in Pittsburgh, Pennsylvania.

The Old Post Office and Courthouse is a historic courthouse and former post office located at 157 Genesee Street in Auburn, New York. It was built in 1888–1890 and was designed by the Office of the Supervising Architect of the Treasury Department, Mifflin E. Bell, in the Richardsonian Romanesque style. The limestone-and-brick building was expanded in 1913–1914, designed by James M. Elliot, and again in 1937. It serves as a courthouse of the United States District Court for the Northern District of New York. The massive, asymmetrical, 2+1⁄2-story main block (1888) includes a 3-story tower at the southwest corner, a 2+1⁄2-story stair tower, and two massive Richardsonian Romanesque–style entrances.

The Grant County Courthouse, built in 1902, is an historic glass-and-copper-domed county courthouse building located at 126 West Main Street in Lancaster, Wisconsin. Designed by Armand D. Koch in the Classical Revival style, it was built of red sandstone.
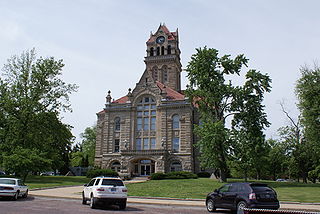
The Starke County Courthouse is a historic courthouse located at Knox, Starke County, Indiana. It was designed by the architectural firm of Wing & Mahurin, of Fort Wayne and built in 1897. It is a three-story, Richardsonian Romanesque style Indiana Oolitic limestone and terra cotta building. It has a Greek cross-plan and is topped by a tiled hipped roof. It features a 138 feet tall clock tower located at the roof's center.
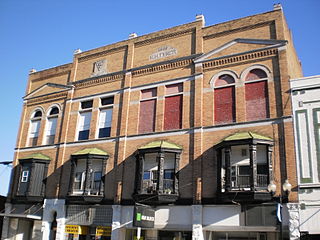
The Hartford City Courthouse Square Historic District is located in Hartford City, Indiana. Hartford City has a population of about 7,000 and is the county seat of Blackford County and the site of the county courthouse. The National Park Service of the United States Department of the Interior added the Hartford City Courthouse Square Historic District to the National Register of Historic Places on June 21, 2006 — meaning the buildings and objects that contribute to the continuity of the district are worthy of preservation because of their historical and architectural significance. The District has over 60 resources, including over 40 contributing buildings, over 10 non-contributing buildings, 1 contributing object, 8 non-contributing objects, and two other buildings that are listed separately in the National Register.

The Monroe County Courthouse in Albia, Iowa, United States, was built in 1903. It was listed on the National Register of Historic Places in 1981 as a part of the County Courthouses in Iowa Thematic Resource. In 1985 it was listed as a contributing property in the Albia Square and Central Commercial Historic District. The courthouse is the third building the county has used for court functions and county administration.

The Marion County Courthouse in Knoxville, Iowa, United States was built in 1896. It was listed on the National Register of Historic Places in 1981 as a part of the County Courthouses in Iowa Thematic Resource. The courthouse is the third building the county has used for court functions and county administration.

The Doniphan County Courthouse, located in Courthouse Square in Troy, is the seat of government of Doniphan County, Kansas. The courthouse was built from 1905 to 1906 and was the fourth courthouse in the county. Architect George P. Washburn, who designed several courthouses in the state, designed the building in the Romanesque Revival style. The red brick building has a limestone base, and the building's north and south entrances feature limestone porches. The courthouse features circular towers at each corner and a decagonal cupola at the center of the building. The top floor of the building features arched windows connected by a band of stone.
Franz Edward Rohrbeck (1852–1919), often referred to as Franz E. Rohrbeck, was an American artist, of Milwaukee, known for his murals in courthouses and other government buildings.

The Manitowoc County Courthouse is a three-story domed courthouse located in Manitowoc, Wisconsin. It houses the circuit court and government offices of Manitowoc County, Wisconsin. The building was listed on the National Register of Historic Places in 1981 and on the State Register of Historic Places in 1989 for its significance as a local example of Beaux-Arts and Neoclassical architecture. The courthouse is located in the Eighth Street Historic District.

The Monroe County Courthouse in Sparta, Wisconsin is a historic courthouse built in 1895, designed by architect Mifflin E. Bell. It was listed on the National Register of Historic Places in 1982.

The Morrison County Courthouse is a historic courthouse in Little Falls, Minnesota. The building was completed in 1890 or 1891 and still serves as the county courthouse today. The courthouse was added to the National Register of Historic Places on December 5, 1978, due to its Richardsonian Romanesque architectural style and the fact that it is made completely of local material.
























