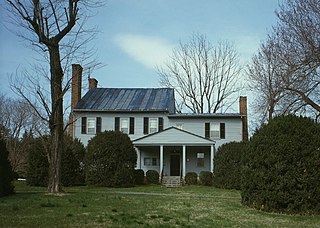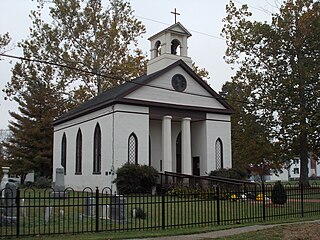
Green Springs National Historic Landmark District is a national historic district in Louisa County, Virginia noted for its concentration of fine rural manor houses and related buildings in an intact agricultural landscape. Admitted to the National Register of Historic Places in 1974, it became the first rural National Landmark Historic district. Named for one of the historic manor houses, the district comprises 14,000 acres (5,700 ha) of fertile land, contrasting with the more typical poor soil and scrub pinelands surrounding it.
Hume is a small unincorporated village in Fauquier County, Virginia. Hume is five miles south of Interstate 66's Exit 18 and is named for the local Hume family. It runs along Virginia State Route 688. It is east of the Rappahannock County line. The community has a post office and ZIP Code of 22639, and is home to a local winery.

The High Falls Historic District corresponds roughly to the downtown section of the hamlet of that name in Marbletown, New York, United States. It is a 21-acre (8.5 ha) area around the intersection of state highway NY 213, Main Street, Mohonk Road (Ulster County Route 6A0 and Bruceville Road just south of Rondout Creek.
Athens is a small unincorporated village in Fayette County to the east of Interstate 75 in Kentucky in the United States.

Luther's Corner is a historic district encompassing the original economic center of Swansea, Massachusetts. The district is centered on the junction of Old Warren and Pearse Roads, the former being a major stage route between Fall River and Providence, Rhode Island, and was for many years associated with the locally prominent Luther Family. Luther's Corner was added to the National Register of Historic Places in 1990.
Mosby Tavern, also called Old Cumberland Courthouse or Littleberry Mosby House, is a National Register of Historic Places building in Powhatan County, Virginia. Located southeast of the intersection of U.S. Route 60 and State Route 629 in Powhatan County, Virginia, with a street address of 2625 Old Tavern Road, it began as a small one-room house built by Benjamin Mosby in 1740, and remains a private residence today.

The Lancaster Court House Historic District is a national historic district consisting of 25 structures, including one monument, located in Lancaster, Virginia, Lancaster County, Virginia. Four of the buildings make up the Mary Ball Washington Museum and Library, founded in 1958, whose purpose is to preserve and interpret the history of Lancaster County, Virginia.

The Hayward House is a historic house at 9 Hayward Avenue in Colchester, Connecticut. Built in 1775 and embellished in the late 19th century, it is a well-preserved 18th-century house, which has seen a number of locally prominent residents, as well as the nationally known inventor Nathaniel Hayward, who developed the process of vulcanizing rubber. The house was listed on the National Register of Historic Places in 1972.

The John Cady House, also known historically as the Babcock Tavern, is a historic house at 484 Mile Hill Road in Tolland, Connecticut. With a distinctive construction history dating to 1753, it serves as an important window into the construction methods and techniques of the 18th and 19th centuries. It was listed on the National Register of Historic Places in 1982.

Boswell's Tavern is an excellent example of a complete 18th century tavern in Virginia. Located near Gordonsville, Virginia, the tavern is located at the intersection of present-day U.S. Route 15 and Virginia State Route 22, the centerpiece of a village named after the tavern. The tavern was built in the mid-18th century, probably by Colonel John Boswell. The tavern was the site of a 1781 encampment by American forces during the American Revolutionary War under the Marquis de Lafayette. The tavern was a frequent meeting place for notable Virginia figures, including Thomas Jefferson, James Madison and Patrick Henry. A few colonial troops were captured at the tavern in March 1781 by British colonel Banastre Tarleton in an attempt to capture Jefferson and to disrupt meetings of the Virginia legislature.

Blenheim is a historic home and farm complex located at Blenheim, Albemarle County, Virginia. The once very large surrounding plantation was established by John Carter. Late in the 18th century, his son Edward Carter became the county's largest landowner, and in addition to public duties including service in the Virginia General Assembly built a mansion on this plantation where he and his family resided mostly in summers, but which was destroyed by fire and sold by auction circa 1840.

Boyd Tavern, also known as Old Boyd Tavern, Watson's Ordinary, and Shepherd's Inn, is a historic tavern located in Boyd Tavern, Albemarle County, Virginia. It was built about 1831, and is a two-story, two-over-two, three-bay double-pile frame structure. It sits on a fieldstone foundation and has a side-gable roof. A one-story addition was built in the early 20th century. The property includes a family cemetery used by the Shepherds, owners of the property from the mid-1800s to 1937. The building housed a tavern, store, and post office at various times until 1937, when it became a single-family dwelling. The house was renovated in 1978.

D. S. Tavern, also known as the 1740 House, is a historic tavern located at Ivy, Albemarle County, Virginia. The building dates to the late 18th to early 19th century. It is a two-story, single pile, log and frame I-house, covered in beaded weatherboards. It sits on a brick and rubblestone foundation and has a gable roof pierced by two brick chimneys. It has an early-19th-century, one-story kitchen connected by a hyphen. From 1785 to about 1850, the tavern served the westward movement of settlers along the turnpike running from Richmond to the Valley. The tavern was owned by Chief Justice John Marshall, who maintained the property from 1810 to 1813. In the mid- to late 19th century, it was converted to a private residence.

Port Royal Historic District is a national historic district located at Port Royal, Caroline County, Virginia. The district encompasses 35 contributing buildings in the historic core of the 18th century tobacco port of Port Royal. Notable buildings include the 18th-century Fox's Tavern, the mid-19th century Masonic Hall, the 18th-century frame mansion of the Brockenbrough family, the Hipkins-Carr House, the Gray House, and St. Peter's Episcopal Church. Townfield and Riverview are separately listed.

Huffman House, also known as Creekside Farm and Huffman Farm, is a historic home and farm located east of Newport in Craig County, Virginia. The farmhouse was built about 1835, with an addition and remodeling between 1907 and 1911. It is a two-story, single-pile center-hall plan, frame dwelling with a side gable roof. Also on the property are a contributing early-19th century barn, a corn crib, a wash house, a garage, and an early-20th century country store. The property is an example of a small town center located along the Cumberland Gap Turnpike; a major transportation route of the 18th, 19th, and 20th centuries. The country store also held the local post office for a few years, provided sleeping quarters to travelers along the turnpike, and has served as a local Baptismal hole. The farmhouse also doubled as a lodge to weary travelers.

Hume Historic District is a national historic district located at Hume, Fauquier County, Virginia. It encompasses 59 contributing buildings in the rural village of Hume. The majority of the buildings in the district are vernacular in nature and are late-19th- to early- 20th-century frame dwellings of the side-passage and I-house form. It also contains three commercial buildings, a church, two schools, and a former tavern. Notable buildings include Barbee's Tavern, "The Dell," the parsonage for Leeds Church, former Captain Marshall's Store, the African-American Hume School, the former Hume Methodist Church, and the Hume Baptist Church (1921).

Yates Tavern, also known as Yancy Cabin, is a historic tavern located near Gretna, Pittsylvania County, Virginia. The building dates to the late-18th or early-19th century, and is a two-story, frame building sheathed in weatherboard. It measures approximately 18 feet by 24 feet and has eight-inch jetty on each long side at the second-floor level. It is representative of a traditional hall-and-parlor Tidewater house. The building was occupied by a tavern in the early-19th century. It was restored in the 1970s.

French's Tavern, also known as Swan's Creek Plantation, Indian Camp, Harris's Store, and The Coleman Place, is a historic house and tavern located near Ballsville, Powhatan County, Virginia. The two-story, frame building complex is in five distinct sections, with the earliest dated to about 1730. The sections consist of the main block, the wing, the annex, the hyphen and galleries. It was built as the manor home for a large plantation, and operated as an ordinary in the first half of the 19th century.
Stephen Harding House, also known as the Wright-Underhill House and Turbillon, is a historic home located at Mill Neck in Nassau County, New York. The house is believed to date to the 18th century settlement period, then substantially expanded and restyled in the Colonial Revival style in the late-19th and early-20th centuries. It is a two-story, five-bay, frame dwelling with a side-gable roof with three dormers. It has two two-story additions. Also on the property are the contributing wood-framed shed, horse barn, and chicken coop.

The Pearl Street Historic District of Burlington, Vermont encompasses part of the city's first major east-west transportation arteries, which developed from a fashionable residential area in the early 19th century to its present mixed use. It contains one of the city's highest concentrations of early Federal period architecture, as well as a number of fine Queen Anne and Colonial Revival houses. It was listed on the National Register of Historic Places in 1984.




















