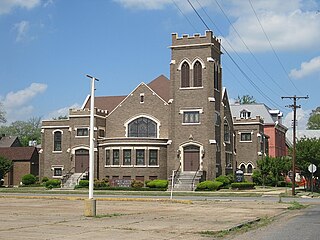
The Perry Street Historic District encompasses a fine collection of early-20th century architecture in Helena–West Helena, Arkansas. It includes fifteen buildings, arrayed on the single city blocks stretching south and west from the junction of Perry and Pecan Streets. The buildings on these blocks represent a cross-section of private and public architecture spanning 1880–1930, including two churches, the only synagogue in Phillips County, and the county's oldest public building, the 1879 Helena Library and Museum. Most of the residences in the district were built between 1900 and the 1920s. Although most of the residential architecture is Arts and Crafts in style, it includes two fine Queen Anne Victorians: the Moore House at 608 Perry and the William Nicholas Straub House at 531 Perry.

The Mississippi County Courthouse is a courthouse at Poplar Street and Hale Avenue in Osceola, Arkansas, United States, one of two county seats of Mississippi County, built in 1912. It was listed on the National Register of Historic Places in 1978. The courthouse was built in the Classic Revival style by John Gainsford and anchors the Osceola town square.
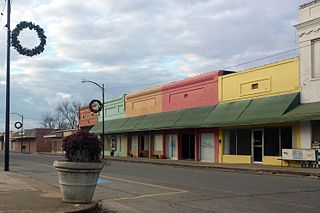
The Lake Village Commercial Historic District encompasses the historic commercial heart of Lake Village, Arkansas, the county seat of Chicot County in the Mississippi River delta region of southeastern Arkansas. The district covers about six square blocks of downtown Lake Village, bounded roughly by Jackson Street to the north, Lakeshore Drive to the east, Church Street to the south, and Chicot Street to the west. This area represents the growth of Lake Village during its period of greatest prosperity, between 1906 and 1960. The city's growth was spurred by the arrival of the railroad in 1903, and most of the district's buildings were built between 1900 and 1930. Most of the buildings are vernacular commercial buildings; the John Tushek Building at 202 Main Street is one interesting example of Beaux Arts styling, and 218–222 Main Street has some Italianate styling. The district includes the Lake Village Confederate Monument, which has been a local landmark since 1910.

The DeQueen Commercial Historic District encompasses part of the commercial heart of downtown De Queen, Arkansas. The district is centered on the block containing the Sevier County Courthouse, a three-story brick Colonial Revival structure built in 1930. It includes buildings facing the courthouse square on West DeQueen Avenue, West Stilwell Avenue, and North Third Street, and extends an additional block eastward to North Second Street. This commercial heart of the city was developed mainly between 1900 and 1920, and includes 21 historically significant buildings. Notable among them is the former Hayes Hardware Building at 314 West DeQueen, built c. 1900, and the Bank of DeQueen at 221 West DeQueen, also built c. 1900.

The Marianna Commercial Historic District encompasses the historic civic and commercial heart of Marianna, Arkansas, the county seat of Lee County. It comprises two blocks of Main Street and two blocks of Poplar Street, which cross at the northwest corner of Court Square, a city park where the Gen. Robert E. Lee Monument is found, and extends south to include a few buildings on Liberty Street.

The Bank of Osceola is a historic bank building at 207 East Hale Street in Osceola, Arkansas. It is a two-story brick structure, built in 1909 during Osceola's major building boom. Decorative brick and stone elements on its facade include a cornice between the two floors, with a scalloped effect. This band once included panels said to depict the Native American chief Osceola; these are now on a building at the local high school. The building housed a bank and grocery store when opened, with law and real-estate offices above. The decorative elements inside include elaborate woodwork and mosaic-tile floors.

The City Hall of Osceola, Arkansas, is located at 316 West Hale Street, in the city's central business district. It is a single-story red brick building with flat roof, built in 1936 by the Works Progress Administration to house the local post office. The interior lobby space is decorated by a mural entitled "Early Settlers of Osceola", painted in 1939 by Orville Carroll with funding from the Treasury Department's Section of Fine Arts.

The Florida Brothers Building is a historic commercial building at 319 West Hale Street in Osceola, Arkansas. It is a single-story structure, built of cut stone, with a flat roof. Built in 1936 by Thomas P. Florida to house a real estate business, it is a good example of restrained Art Deco styling. Its main facade has a center entry flanked by plate glass windows, which are topped by stone lintels cut to give the appearance of dentil molding. The entry has a projecting stone outline with reeding, and is topped by a decorative carving.

The Lepanto Commercial Historic District encompasses the traditional commercial heart of the small city of Lepanto, Arkansas. The district includes one block of Greenwood Avenue between Berry and Holmes Streets, and portions of two more blocks at either end, as well as two blocks of Berry Street, with a few buildings on adjacent streets. Lepanto was founded in 1903, but its surviving commercial architecture only dates as far back as c. 1915, when the Portis Company cotton gin was built at the eastern end of the district. Other early buildings include the triangular c. 1920 Arlington Light and Power building at 320 Greenwood, and the unusual Barton's of Lepanto building at 111 Berny Street, built as a wood frame lumber yard office c. 1920; its walls were bricked in 1955 when it was converted to a hardware store.

The Mississippi County Courthouse for the Chickasawba District is located at 200 West Walnut Street in Blytheville, Arkansas, one of Mississippi County's two seats. It is a 3+1⁄2-story brick-and-cut-sandstone structure, designed by the Pine Bluff firm of Selligman and Ellesvard, and built in 1919. It is a fine local example of Colonial Revival styling, with a recessed center entrance and a projecting modillioned cornice. The interior has had few alterations since its construction.

The Mississippi County Jail was a historic county jail building in Osceola, Arkansas. It was a three-story brick structure, six bays wide, with entrances at the outer two bays, which projected slightly and were set off from the central portion by brick pilasters and a decorative parapet at the roof line. The county built the jail in 1926; it was demolished in 2016.
The Old Bell Telephone Building is a historic commercial building at 109 North Ash Street in downtown Osceola, Arkansas. It is a two-story flat-roof brick building, built in 1911 to house the town's telephone exchange. The building is three bays wide, with the door in the right bay, with a transom window above. There is an original brass slot for accepting payments between the doorway and the center window. The building was built by R. C. Rose, a local attorney who owned the telephone exchange.

The Osceola Times Building is a historic commercial building at 112 North Poplar Street in downtown Osceola, Arkansas. Built in 1901, this two story brick building is one of the oldest commercial structures in the city, and was a significant element in the development of "new" Osceola following the town's relocation to be closer to the railroad. The Osceola Times is the oldest newspaper in Mississippi County.
The Planters Bank Building is a historic commercial building at 200 East Hale Street in downtown Osceola, Arkansas. It is a Classical Revival brick and mortar structure, designed by Missouri architect Uzell Singleton Branson and built c. 1920. It is one of the most architecturally sophisticated buildings in the city, which is otherwise dominated by vernacular early 20th-century commercial architecture. It has housed banks for most of its existence, although it briefly served as city hall in 1943–44.
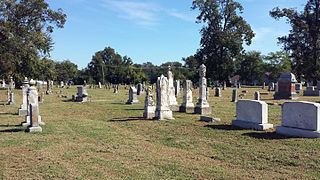
Violet Cemetery, also known as the Osceola Grave Yard, is a cemetery in Osceola, Arkansas. It is the city's oldest cemetery, with its oldest dated grave marked 1831. Many of the area's early settlers are buried here, and it is the earliest known surviving element of the early days of the area's settlement. It is located near the county courthouse, in an area bounded by West Johnson Avenue, Semmes Avenue, and Pecan Street. It is a flat, square site, flanked by trees.

The West Washington Avenue Historic District of Jonesboro, Arkansas, encompasses a concentrated grouping of residential buildings built between 1890 and 1930. It represents the best-preserved section of the city's first planned subdivision, including thirteen historic properties on a 1-1/2 block stretch of West Washington Avenue extending east from Mclure Street and beyond Flint Street. Stylistically these houses represent a cross-section of architecture popular in the period, including Queen Anne Victorians and Tudor Revival structures. Most of the houses are built of brick, and there is one church.

The West Main Street Residential Historic District of Blytheville, Arkansas, encompasses a seven-block residential stretch of West Main Street, which presents a well-preserved history of residential development during the first six decades of the 20th century. This time period includes Blytheville's most significant period of growth, which began with the arrival of the railroad in 1900. Most of the buildings in the district are residential wood-frame structures, one and two stories in height. Most of the buildings, including some that are no longer historically significant due to later alterations, were built between 1900 and 1930. Stylistically, the district includes a cross-section of architectural styles popular in the early 20th century, although there are a significant number of vernacular structures. The district extends from North 6th Street to Division Street, and includes fifty buildings, of which almost all are residential.

The West Garrison Avenue Historic District is a historic district encompassing the oldest commercial section of Fort Smith, Arkansas. When listed on the National Register of Historic Places in 1979, the district included just a five-block stretch of Garrison Avenue, the major east–west thoroughfare in the city and one its oldest, dating to the city's founding in 1838. The district included more than fifty historically significant buildings built before 1912. The area was significantly affected by a major tornado in September 1996, in which thirteen historic buildings were destroyed and others damaged. The district was subsequently enlarged in 2001 to encompass 175 buildings with historic significance to 1951. These buildings are located along the length of Garrison Avenue, as well as Rogers Avenue and North "A" Street, which run parallel to Garrison, and the connecting north–south blocks.
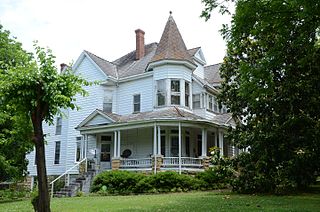
The Batesville East Main Historic District is a residential historic district in Batesville, Arkansas. When first listed on the National Register of Historic Places in 1983, ti encompassed a four-block stretch of Main Street that was platted out in 1848, as growth of the city expanded to the northeast from its original nucleus. It was expanded in 1996 to include buildings on College Avenue between 10th and 11th Streets, which abut the original district bounds. Four houses survive that predate the American Civil War, although three of these were restyled later in the 19th century. Most of the properties were built before 1910, and are either vernacular or Colonial Revival in style. There are only a small number of Queen Anne, Shingle, and Craftsman style buildings. Two were designed by noted Arkansas architect Charles L. Thompson, and one, the Cook-Morrow House, is separately listed on the National Register.
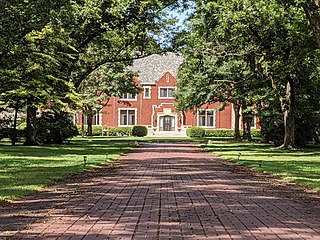
Minaret Manor is a historic mansion house at 844 West Semmes Avenue in Osceola, Arkansas. Set on a landscape 5-acre (2.0 ha) parcel, it is a large 2+1⁄2-story brick Tudor Revival building. The lower portions of the house are finished in brick laid in stretcher bond, while gabled upper areas exhibit half-timbering with brick laid in a diagonal basket weave pattern. At the right front side of the main facade is a three-story turret with conical roof. The house was built in 1948 for Andrew J. Florida, the principal owner of a real estate empire that extend across eastern Arkansas and western Tennessee.




















