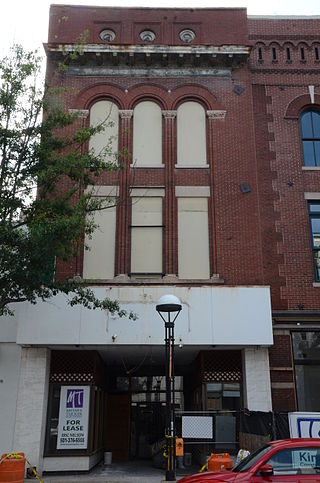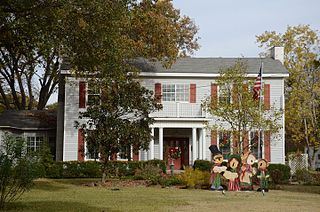
Hillcrest Historic District is an historic neighborhood in Little Rock, Arkansas that was listed on the National Register of Historic Places on December 18, 1990. It is often referred to as Hillcrest by the people who live there, although the district's boundaries actually encompass several neighborhood additions that were once part of the incorporated town of Pulaski Heights. The town of Pulaski Heights was annexed to the city of Little Rock in 1916. The Hillcrest Residents Association uses the tagline "Heart of Little Rock" because the area is located almost directly in the center of the city and was the first street car suburb in Little Rock and among the first of neighborhoods in Arkansas.

The Williamson House is a historic house at 325 Fairfax Street in Little Rock, Arkansas, USA. It is a two-story wood-frame structure, with a gabled roof, clapboarded exterior, and brick foundation. Its roof has exposed rafter ends in the Craftsman style, and a wraparound porch supported by simple square columns. The projecting entry porch has a gable with decorative false half-timbering, and is supported by grouped columns. The house was designed by Little Rock architect Theodore Sanders and was built about 1911. Photos of the house were used in promotional materials for the subdivision in which it is located.

The Turner House, also known as the Turner-Fulk House, is a historic house at 1701 Center Street in Little Rock, Arkansas. It is a two-story wood-frame structure, with a gabled roof, clapboarded exterior, and brick foundation. Its most prominent feature is a massive two-story temple portico, with a fully pedimented and modillioned gabled pediment supported by fluted Ionic columns. The main entry is framed by sidelight windows and an elliptical fanlight, and there is a shallow but wide balcony above. The house was built in 1904–05 to a design by noted Arkansas architect Charles L. Thompson.

The Hall House is a historic house at 32 Edgehill Road in an exclusive neighborhood of Little Rock, Arkansas. It is a large two-story brick structure, set on a manicured landscape and appearing as an English country house. It has a two-story projecting entry pavilion, and large gabled dormers with half-timbered stucco finish. Built in 1928, it is one of the largest and most expensive residential commissions of the noted Arkansas firm of Thompson, Sanders & Ginocchio.

The Tavern, also known as the Jesse Hinderliter House, is a historic tavern house at 214 East 3rd Street in Little Rock, Arkansas. It is a two-story log structure, with a gabled roof and clapboarded exterior. Built c. 1820 and enlarged about 1834, it is believed to be the only surviving building in Little Rock from the state's territorial period. Its interior has exposed log beams with beaded corners, and an original hand-carved mantel.

The Taylor Building is a historic commercial building at 304 Main Street in Little Rock, Arkansas. It is a three-story masonry structure, built out of load-bearing brick with limestone trim. Its facade has a commercial storefront on the ground floor, and three windows on the upper floors, articulated by two-story columns rising to limestone capitals and finely crafted Romanesque arches. Built in 1897, it is a rare surviving example of 19th-century commercial architecture in the city.

The Nash House is a historic house at 601 Rock Street in Little Rock, Arkansas. It is a two-story wood-frame structure, with a side-gable roof and clapboard siding. A two-story gabled section projects on the right side of the main facade, and the left side has a two-story flat-roof porch, with large fluted Ionic columns supporting an entablature and dentillated and modillioned eave. Designed by Charles L. Thompson and built in 1907, it is a fine example of a modestly scaled Colonial Revival property. Another house that Thompson designed for Walter Nash stands nearby.

The Farrell Houses are a group of four houses on South Louisiana Street in Little Rock, Arkansas. All four houses are architecturally significant Bungalow/Craftsman buildings designed by the noted Arkansas architect Charles L. Thompson as rental properties for A.E. Farrell, a local businessman, and built in 1914. All were individually listed on the National Register of Historic Places for their association with Thompson. All four are also contributing properties to the Governor's Mansion Historic District, to which they were added in a 1988 enlargement of the district boundaries.

The Governor's Mansion Historic District is a historic district covering a large historic neighborhood of Little Rock, Arkansas. It was listed on the National Register of Historic Places in 1978 and its borders were increased in 1988 and again in 2002. The district is notable for the large number of well-preserved late 19th and early 20th-century houses, and includes a major cross-section of residential architecture designed by the noted Little Rock architect Charles L. Thompson. It is the oldest city neighborhood to retain its residential character.

Remmel Apartments and Remmel Flats are four architecturally distinguished multiunit residential buildings in Little Rock, Arkansas. Located at 1700-1710 South Spring Street and 409-411 West 17th Street, they were all designed by noted Arkansas architect Charles L. Thompson for H.L. Remmel as rental properties. The three Remmel Apartments were built in 1917 in the Craftsman style, while Remmel Flats is a Colonial Revival structure built in 1906. All four buildings are individually listed on the National Register of Historic Places, and are contributing elements of the Governor's Mansion Historic District.

The Keith House is a historic house at 2200 Broadway in Little Rock, Arkansas. It is a two-story brick structure, three bays wide, with a side-gable roof. A single-story gabled porch projects from the center of the main facade, supported by brick piers, with exposed rafter ends and large Craftsman brackets. The house was designed by noted Arkansas architect Charles L. Thompson and built in 1912. It is a particularly well-executed combination of Craftsman and Prairie School features.

The Halliburton House is a historic house located at 300 West Halliburton Street in De Witt, Arkansas. It is a two-story wood-frame structure with a gable roof and end chimneys. The main facade spans five bays and features a central entry sheltered by a portico supported by paired Doric columns. The significance of the house stems from its construction and occupation in 1860 by William Henry Halliburton (1816-1912). Halliburton, as the deputy sheriff of Arkansas, played a role in overseeing the purchase of the land that eventually became De Witt in 1853, following the separation of Desha County and the relocation of the county seat. He served in various county official positions until the outbreak of the American Civil War. After a twenty-year tenure in private legal practice, he later served three terms in the state legislature.

Curran Hall, also known as the Walters-Curran-Bell House, is a historic house at 615 East Capitol Street in Little Rock, Arkansas. It was built in 1842 for Colonel Ebenezer Walters. The single story house is built in the Greek Revival style with Doric pilasters at the entrance way. Two auxiliary buildings, constructed at about the same time as the main building, were moved and attached to the rear of the house in 1891.

The Johnson House is a historic house at 518 East 8th Street in Little Rock, Arkansas. It is a 2+1⁄2-story American Foursquare style house, with a flared hip roof and weatherboard siding. Its front facade is covered by a single-story porch, supported by Tuscan columns, and the main roof eave features decorative brackets. A two-story polygonal bay projects on the right side of the front facade. Built about 1900, it is one of a group of three similar rental houses on the street by Charles L. Thompson, a noted Arkansas architect.

The Marshall Square Historic District encompasses a collection of sixteen nearly identical houses in Little Rock, Arkansas. The houses are set on 17th and 18th Streets between McAlmont and Vance Streets, and were built in 1917-18 as rental properties Josephus C. Marshall. All are single-story wood-frame structures, with hip roofs and projecting front gables, and are built to essentially identical floor plans. They exhibit only minor variations, in the placement of porches and dormers, and in the type of fenestration.

North Little Rock City Hall is located at 300 Main Street in North Little Rock, Arkansas. It is a Classical Revival two-story building, with an exterior of stone with terra cotta trim. Prominent features of its street-facing facades are massive engaged two-story fluted Ionic columns. It was built in 1914–15, and is based on the design of a bank building seen by Mayor J.P. Faucette in St. Louis, Missouri.

The South Main Street Apartments Historic District encompasses a pair of identical Colonial Revival apartment houses at 2209 and 2213 Main Street in Little Rock, Arkansas. Both are two-story four-unit buildings, finished in a brick veneer and topped by a dormered hip roof. They were built in 1941, and are among the first buildings in the city to be built with funding assistance from the Federal Housing Administration. They were designed by the Little Rock firm of Bruggeman, Swaim & Allen.

The Ward-Hays House is a historic house at 1008 West 2nd Street in Little Rock, Arkansas. It is a two-story brick building, distinguished by a massive front portico, with two-story fluted Ionic columns supporting an elaborate entablature and cornice. The house was built in 1886 for the son of Zeb Ward by prison labor provided by the Arkansas State Penitentiary, which Ward headed at the time. Its second owner was John Quitman Hays, a prominent railroad engineer.

The West 7th Street Historic District encompasses a collection of early 20th-century commercial buildings on the 800-1100 blocks of West 7th Street in Little Rock, Arkansas. The thirteen buildings of the district were built between 1906 and 1951, and are mainly one and two-story masonry buildings with vernacular or modest commercial Italianate style. The Clok Building at 1001 W. 7th, built in 1915, notably has an elaborate concrete facade.
The Arkansas Teachers Association Headquarters Building and Professional Services Building are a pair of historic commercial buildings at 1304 and 1306 Wright Street in Little Rock, Arkansas. Occupying adjacent lots with a shared parking area and landscaping, the two buildings are both single-story brick structures, designed by George Tschiemer & Associates and built in the early 1960s. The buildings were listed as a pair on the National Register of Historic Places in 2018, for the role of the Arkansas Teachers Association, an association of African-American educators, in its work during the Civil Rights Era of the 1960s to end segregation in the state.





















