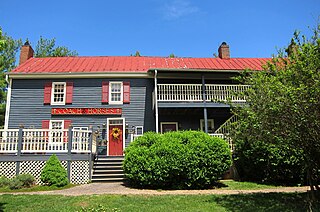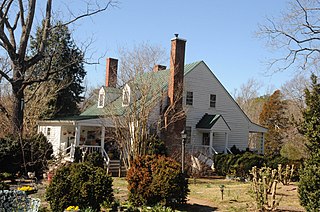
Long Meadow, also known as Long Meadows Farm, is a historic home located near Winchester, in Frederick County, Virginia. The earliest section was built about 1755, and is the 1+1⁄2-story limestone portion. A 1+1⁄2-story detached log unit was built shortly after, and connected to the original section by a covered breezeway. In 1827, a large two-story, stuccoed stone wing in a transitional Federal / Greek Revival style was built directly adjacent to log section. The house was restored in 1919, after a fire in the 1827 section in 1916. Also on the property are a contributing stone-lined ice house, an early frame smokehouse, and the ruins of a 1+1⁄2-story log cabin.

Defibaugh Tavern, also known as Willow Grove Tavern, is a historic tavern building located at Snake Spring Township in Bedford County, Pennsylvania. It was built about 1785, and is a 2+1⁄2-story, log-and-frame building with a double stacked porch. The original section was built of logs and it was expanded in the early 19th century. It has a 2+1⁄2-story frame kitchen ell. Also on the property is a small log barn dated to the 18th century.

Plain Dealing is a historic home located near Keene, Albemarle County, Virginia. It is an "H"-shaped dwelling, consisting of a two-story main block and a parallel 1+1⁄2-story rear wing connected by a two-story hyphen. The two-story main section was built about 1787, and the 1+1⁄2-story wing may predate it. The front facade is five bays wide, and features an original tetrastyle porch supported on Doric order piers.

Trabue's Tavern, also known as Pleasant View, is a historic plantation house and former tavern located near Midlothian, Chesterfield County, Virginia. The original section was built about 1730, and consists of two parts—an early 1+1⁄2-story western wing with a lean-to and a later two-story eastern wing with a one-story rear lean-to. Both sections are frame structures with gable roofs. Also on the property are several contributing buildings: an outhouse, well house, dairy, smokehouse, two kitchen buildings, schoolhouse, and family cemetery. Macon Trabue installed a wrought iron fence around the cemetery in the mid-nineteenth century.

Montrose is a historic farmhouse located near McKenney, Dinwiddie County, Virginia. The original section was built about 1828, and is a 1+1⁄2-story, three-bay, frame structure with a center-hall plan. It has been enlarged at least twice to become "L"-shaped in plan. It features a double-shouldered end chimneys of stone with brick stacks. The interior has Federal style woodwork. It was the birthplace of the Confederate General Roger Atkinson Pryor and long the home of the locally prominent Baskerville family.

Woodlawn, also known as the Trible House, is a historic home located near Miller's Tavern, Essex County, Virginia. It was built about 1816–1820, and is a 1+1⁄2-story, two-bay, frame dwelling with a gambrel roof. It features two exterior end chimneys constructed of brick. A lean-to addition was built about 1840.

Yew Hill-Robert Ashby's Tavern-Shacklett's Tavern, known before 1760 as "Watts" or "Watts Ordinary", is a historic inn and tavern located near Delaplane, Fauquier County, Virginia. The main house was built about 1760–1761, and is a 1+1⁄2-story, three-bay, Colonial-era frame structure. It sits on a stone foundation and features a jerkin-head gable roof. Also on the property are the contributing meat house, built about 1760–1817; barn ; and spring house ruin. The building housed an ordinary from the time of its construction until 1879.

Homespun, also known as the Bell House, is a historic home located near Winchester, Frederick County, Virginia. It is a vernacular, 2+1⁄2-story log, frame, stone and brick structure dating from the late 18th and early 19th centuries. The earliest section was built in the 1790s, and is a three-bay wooden structure consisting of two log pens with a frame connector, or dogtrot, and covered with weatherboards. A two-story, two-bay, stone and brick addition was built about 1820. Also on the property is a contributing stone smokehouse.

Tinsley Tavern, also known as Tinsleyville Tavern, is a historic inn and tavern located near Columbia in Goochland County, Virginia. It was built about 1802, and is a two-story, vernacular Federal period building. It has a center passage plan, and features wood-frame construction with weatherboard cladding. A 1+1⁄2-story, rear addition dates to about 1920. The building was used as a drover's tavern until 1836, after which it was occupied as a single family home.

Powell's Tavern is a historic inn and tavern located at Manakin, Goochland County, Virginia. The earliest section was built about 1808, with additions made by 1815 and 1820. It is a two-story, "H"-shaped brick and frame building. The original section is a two-story frame block with a gable roof and two low one-story wings with shed roofs. It is connected to the later two-story, five-bay brick section by a two-story hyphen added in 1958.

Carter's Tavern is a historic inn and tavern located at Paces, Halifax County, Virginia. It dates to the late-18th and early-19th century and consists of a two-story, double-pile, side-hall-plan main frame section and an earlier 1 1/2-story frame wing on the west end. Both the main part and the wing are covered by gable roofs with simple box cornices. The building was thoroughly restored in 1972. Carter's Tavern remained in operation until 1843.

Boykin's Tavern is a historic inn and tavern located at Isle of Wight, Isle of Wight County, Virginia. The original structure was built about 1790, and expanded to two stories with a 1+1⁄2-story gambrel-roofed wing in the early 19th century. A two-story wing and two-story porch were added in 1900–1902. It has four brick external end chimneys and a standing seam metal gable roof. The interior reflects the transition between the Colonial and Federal styles. It is the only surviving structure associated with the Isle of Wight Courthouse of 1800. The building is occupied by a local history museum.

Boyd's Tavern, also known as Boyd Tavern, Exchange Hotel, and Boydton Hotel, is a historic inn and tavern located at Boydton, Mecklenburg County, Virginia. It is a rambling two-story, frame structure built in at least three stages during the 19th century. The earliest section is the central section and it dates to about 1800. The front facade features a full-length two-story porch with sawn-work decoration.

Bloomsbury is a historic home located near Orange, Orange County, Virginia. The original section dates to the early- to mid-18th century, and is a 1+1⁄2-story, frame Colonial dwelling with a steep gable roof and "U"-plan stairway of a form unknown elsewhere in Virginia. It retains nearly all its original late-Georgian interior detailing. It was doubled in size about 1797, with a two-story Federal-period addition that stands at right angles to the original block and is flanked by early shed-roofed end wings. The house was restored in the 1960s. Also on the property are a contributing 19th-century smokehouse, a contributing 18th-century cemetery, and a contributing garden site.

Locust Hill is a historic home and farm complex located near Hurt, Pittsylvania County, Virginia. The house was built in two sections with the main section built in 1861, and expanded with a three-story rear ell in 1930. The original section is a 2+1⁄2-story, three-bay, frame dwelling in the Swiss Gothic style. It has a steeply pitched gable roof that incorporates two central chimneys and four gable ends decorated in ornamental bargeboard. Also on the property are a number of contributing resources including a tavern, a servants' quarter, a kitchen, an icehouse, a chicken house, a smoke house, a dairy, a servants' quarter, a caretaker's house, a grist mill, a dam, a family cemetery, and the ruins of an 18th-century house.

French's Tavern, also known as Swan's Creek Plantation, Indian Camp, Harris's Store, and The Coleman Place, is a historic house and tavern located near Ballsville, Powhatan County, Virginia. The two-story, frame building complex is in five distinct sections, with the earliest dated to about 1730. The sections consist of the main block, the wing, the annex, the hyphen and galleries. It was built as the manor home for a large plantation, and operated as an ordinary in the first half of the 19th century.

Red Lane Tavern is a historic inn and tavern located at Powhatan, Powhatan County, Virginia. It was built in 1832, and is a 1 1/2-story, log building set on a brick foundation. The main block has a gable roof and exterior end chimneys. It has a 1 1/2-story kitchen connect to the main block by a one-story addition. The building housed an ordinary from 1836 to 1845. It is representative of a Tidewater South folk house.

Elmhurst is a historic home located at Fredericksburg, Virginia. It was built in 1871, and is a two-story, three-bay, double-pile, "L"-plan, brick dwelling in the Italianate style. It is topped by a hipped roof over a low-pitched, pyramidal and shed roof with a large belvedere and eaves supported by large, elaborate brackets. It has a 1+1⁄2-story kitchen wing added in 1900 and a 2+1⁄2-story addition and porch built between 1912 and 1921.

The Hermitage, also known as Devereaux House, is a historic home located at Virginia Beach, Virginia. The original section was built about 1700, with two later additions. It is a 1+1⁄2-story, four-bay, Colonial era frame dwelling. The second portion was constructed by about 1820, doubling the size of the dwelling, and the final portion was added in 1940. Also on the property are three outbuildings, as well as a large subterranean brick cistern, now part of the basement to the house.

Lansdowne, also known as Retreat Farm and Backus House, is a historic home located near Fredericksburg, in Spotsylvania County, Virginia. The property is very near the Fredericksburg and Spotsylvania National Military Park. The original section was built about 1755, and enlarged in the early-19th century and in 1950. It is a 1+1⁄2-story, three-bay, side gable-roofed, double-pile, wood-framed dwelling. It features tall exterior chimneys. Also on the property are the contributing board-and-batten, side-gabled frame bank barn (1920s), a cinderblock spring house and cinderblock pumphouse with an early pump, the remnants of a mid-19th century historic formal landscape including terracing, and an historic road trace.
























