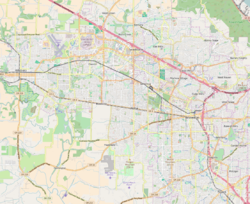
Hillsboro is the fifth-largest city in the U.S. state of Oregon and is the county seat of Washington County. Situated in the Tualatin Valley on the west side of the Portland metropolitan area, the city hosts many high-technology companies, such as Intel, locally known as the Silicon Forest. At the 2020 Census, the city's population was 106,447.
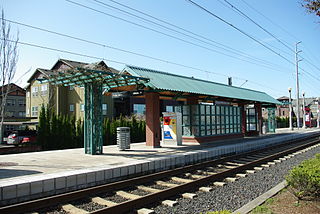
Orenco is a light rail station in Hillsboro, Oregon, United States, served by TriMet as part of the MAX Light Rail system. Situated between the Quatama and Hawthorn Farm stations, it is the seventh station eastbound on the Blue Line. The two-track, island platform station serves the Orenco Station neighborhood, which is considered a model for smart growth and transit-oriented development, and Intel's Ronler Acres campus. An Oregon Electric Railway (OE) depot of the same name served the area in the early 20th century. The TriMet station was built as part of the Westside MAX project, which extended MAX from downtown Portland to downtown Hillsboro. In 2017, TriMet simplified the station's name from "Orenco/Northwest 231st Avenue" after the city renamed Northwest 231st Avenue to Northeast Century Boulevard. The station includes a 125-space park and ride and a bike and ride. It connects to TriMet bus route 47–Baseline/Evergreen and Ride Connection's North Hillsboro Link.
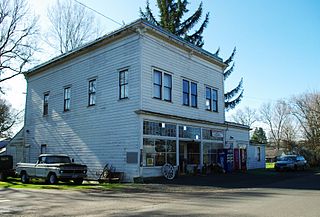
Orenco is a former company town in Washington County, Oregon, United States, located between Hillsboro and Aloha. The former community of Orenco now forms the Orenco neighborhood in Hillsboro, which is the site of the Orenco Station housing development.

Imbrie Farm is an Italian Villa style home in Hillsboro, Oregon. It was built by Robert Imbrie and was a working farm for over a century. It was added to the National Register of Historic Places in 1977.
Richard Wilhelm Sundeleaf was an American architect from Portland, Oregon, United States. A number of the buildings he designed are listed on the U.S. National Register of Historic Places.

West Union Baptist Church is a Baptist congregation and historic church structure in West Union, Oregon, United States.

The Alvin T. Smith House is a two-story home on Elm Street in Forest Grove, Oregon, United States. Completed in 1856, it is the second oldest building in the city and was added to the National Register of Historic Places in 1974. A Greek Revival style house, it was built by pioneer Alvin T. Smith beginning in 1854.

The Charles Shorey House is a two-story wood home on Main Street in downtown Hillsboro, Oregon, United States. Completed about 1908, the Queen Anne style structure was built by Charles Shorey. The building was added to the National Register of Historic Places in 1989.
Edward C. Schulmerich (1863–1937) was a businessman and politician in the U.S. state of Oregon. A native of California, his German family moved to Oregon when he was a boy, settling near Hillsboro. There he worked in the banking industry and other professional pursuits. A Republican, he served in both houses of the Oregon Legislative Assembly and prior to that on the city council of Hillsboro. His former home, the Edward Schulmerich House, is listed on the National Register of Historic Places.

The Rice–Gates House is a historic private residence on Southeast Walnut Street in downtown Hillsboro, Oregon, United States. Completed in 1890, the Second Empire architectural style structure stands two stories tall with a mansard roof. The wood building was added to the National Register of Historic Places in 1980 and is named after several former owners, William Rice, Harry V. Gates, and his son Oliver.
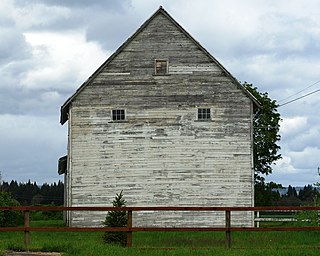
The Manning–Kamna Farm is a private farm adjacent to Hillsboro in Washington County, Oregon, United States. Settled in the 1850s, ten buildings built between 1883 and 1930 still stand, including the cross-wing western farmhouse. These ten structures comprise the buildings added to the National Register of Historic Places in 2007 as an example of a farm in the region from the turn of the 20th century. Until the 1950s the farm was used to grow seeds, including rye grass and vetch. Listed buildings on the property include a barn, smokehouse, pumphouse, woodshed, and privy.
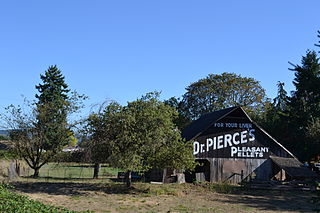
The Cochran–Rice Farm Complex, which included the Dr. Pierce's Pleasant Pellets Barn, is located in Cottage Grove, Oregon. The complex was listed on the National Register of Historic Places (NRHP) in 1991. The barn was demolished in 2012 following the expiration of a 20-year easement held by the local historical society.

The Albert S. Sholes House, located in Cornelius, Oregon, is a house listed on the National Register of Historic Places (NRHP). Built in 1909, the bungalow was designed by Richard Martin Jr. for banker Albert Sholes.
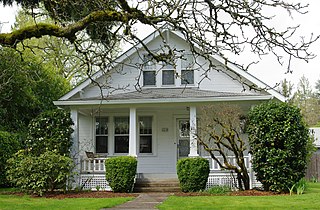
The Walker Naylor Historic District, also referred to as Walker's and Naylor's Additions Historic District, located in Forest Grove, Oregon, is listed on the National Register of Historic Places (NRHP). The district is bounded by Gayles Way on the west, Covey Run Drive on the north, A Street on the east, and 21st Avenue on the south, which is west of Pacific University and north of the city's downtown area. Walker Naylor was added to the NRHP in 2011, the third historic district in Forest Grove. The district has 145 properties covering 32 acres (13 ha), and includes three houses listed on the National Register.

The John and Sarah Sheffield House, also known as Paradise Springs Farm, in southeast Portland in the U.S. state of Oregon, is a two-story dwelling listed on the National Register of Historic Places. Built in 1866 as a farm house, it was added to the register in 1991. It is one of the oldest remaining homes in its neighborhood.
Clarence L. Smith (1894–1951) was an American architect.

The Charles C. Fitch Farmstead is a historic farm property located in Eugene, Oregon. It was listed as a historic district on the National Register of Historic Places (NRHP) on June 16, 1989.

The M. E. Blanton House is a two-and-a-half-story Craftsman style historic building in the community of Aloha in the U.S. state of Oregon. Built in 1912, it is situated along Southwest 170th Avenue less than a block south of Tualatin Valley Highway. The interior of the 3,000-square-foot (280 m2) house is of the Arts and Crafts style. It was added to the National Register of Historic Places in 1989 and is used as a law office.

True Farm is a historic farm and summer estate in Holderness, New Hampshire. Located off New Hampshire Route 113 on True Farm Road, the farm is based around a c.1820 farmhouse, and was expanded into a summer estate in 1920 by George Saltonstall West. The 100-acre (40 ha) estate includes numerous outbuildings and a lakefront cottage. The farm was listed on the National Register of Historic Places in 2012.

