
Farmington is a house near Charlottesville, in Albemarle County, Virginia, that was greatly expanded by a design by Thomas Jefferson that Jefferson executed while he was President of the United States. The original house was built in the mid-18th century for Francis Jerdone on a 1,753-acre (709 ha) property. Jerdone sold the land and house to George Divers, a friend of Jefferson, in 1785. In 1802, Divers asked Jefferson to design an expansion of the house. The house, since greatly enlarged, is now a clubhouse.

Bloomsbury Farm was an 18th-century timbered framed house, one of the oldest privately owned residences in Spotsylvania County, Virginia. The house was originally built by the Robinson family sometime between 1785 and 1790. It was architecturally significant for its eighteenth-century construction methods and decorative elements. The surrounding location is also significant as the site of the last engagement between Confederate and Union forces in the Battle of Spotsylvania Courthouse on May 19, 1864. Bloomsbury Farm was added to the National Register of Historic Places in May 2000. The house was demolished in December 2014 by Leonard Atkins, a nearby resident who purchased the property in November 2014 ostensibly to restore it. Atkins cited the building's supposedly poor condition and public safety as the reasons for the abrupt demolition, and he planned to replace the historic house with a new one commensurate in style and value with the modern houses in the surrounding development in which he lives. The farm was removed from the National Register in 2017.

Bellevue, also known as Wavertree Hall Farm, is a historic home and farm complex located near Batesville, Albemarle County, Virginia. The main house was built in 1859, and is a two-story, hip-roofed brick building with a two-story pedimented portico. It features wide bracketed eaves in the Italianate style and Greek Revival trim and woodwork. There are two 1 1/2 story brick wings on either side of the main block added about 1913, and a two-story brick south wing added in the 1920s. Also on the property are an antebellum log slave house, several tenant houses, a pump house, chicken house, and stable and barns. There is also an unusual underground room built into the north side of one of the garden terraces.

Blenheim is a historic home and farm complex located at Blenheim, Albemarle County, Virginia. The main house was built by politician and diplomat Andrew Stevenson in 1846, and is a 1 1/2-story, six bay, gable-roofed frame building with Gothic Revival and Greek Revival style details. It has an ell at the rear of the west end. The front facade features a pair of one-story tetrastyle porches with pairs of Doric order piers. A notable outbuilding is the square "Athenaeum", a one-story, one-room, frame Greek Revival building with a pyramidal hipped roof and portico supported on Doric piers. Also on the property are a frame kitchen/laundry, a "chapel" or schoolhouse, and two smoke houses. Also on the property are two dwellings, one of which is supposed to have been built to accommodate Justice Roger B. Taney on his visits to Blenheim. The main house and many of the outbuildings were built during the ownership of Representative Andrew Stevenson (1784-1857), who purchased the property in 1846.

Woodlands is a historic home and farm complex located near Charlottesville, Albemarle County, Virginia. The main block was built in 1842-1843, and is a brick I-house with Federal detailing. It was expanded in the 1890s by a two-story frame-and-brick rear "T" with one- and two-story wraparound verandahs. Also on the property is a tall, narrow frame barn, dated to the 1840s, and later farm buildings erected in the 1910s and '20s including a frame dairy barn, a glazed-tile silo, and a stone-and-frame horse barn.

Red Hills is a historic home and farm complex located near Charlottesville, Albemarle County, Virginia. It consists of a two-story, five bay brick main section built about 1797 in the Georgian style, and two brick rear wings. It has a modern, one-story frame wing. The front facade features one-story, gabled portico of Colonial Revival design added about 1939. Also on the property are a contributing barn, corncrib and shed, shed, well, and slave cemetery.
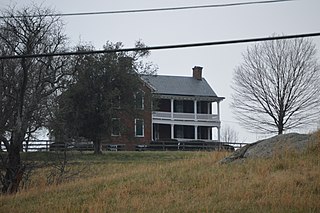
The Anchorage is a historic home and farm complex located near Charlottesville, Albemarle County, Virginia. The original section of the house, built about 1825, consists of a two-story, brick hall and parlor plan dwelling with a raised basement and a slate roof. About 1850, a north facing brick wing was added and the house was remodeled to reflect the then popular Italianate and Gothic Revival styles. An existing porch was later made two-story, and, in the early 1900s, a small wood framed kitchen wing was added. Also on the property are a contributing barn and family cemetery.
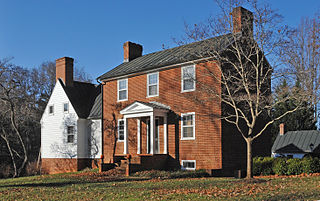
Woodburn, also known as Mundy House, is a historic home and farm complex located near Charlottesville, Albemarle County, Virginia. The original section of the house, built about 1821, consists of a two-story, brick hall and parlor plan Federal style dwelling. It has one-story frame additions to the rear and a skillfully attached 1 1/2-story frame wing built in 1983. Also on the property is the Mundy family cemetery.
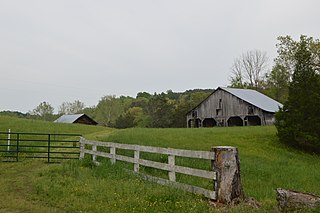
Estes Farm is a historic home and farm complex located near Dyke, Albemarle County, Virginia. It includes a c. 1840 log dwelling and a c. 1880 wood framed main house, as well as numerous supporting outbuildings including a large barn, an icehouse/well house, a tenant house, the log dwelling, a small hay/tobacco barn, a garage, and three small sheds. Also on the property is a contributing truss bridge. The house is a two-story, three-bay frame I-house building with a hipped roof. A two-story half-hipped central rear ell was added in 1976. It is representative of a transitional Greek Revival / Italianate style. It features a one-story three-bay porch fronting the central entrance, and exterior-end brick chimneys.

Mountain Grove, also known as the Benjamin Harris House, is a historic home located near Esmont, Albemarle County, Virginia. The house was built in 1803-1804, and consists of a two-story, three-bay center block flanked by single-bay, 1 1/2-story wings, in the Jeffersonian style. The brick dwelling sits on a high basement and the center block is treated as a classical temple motif, is capped by a pedimented gable roof. Also on the property are the brick ruins of a 19th-century kitchen.

Seven Oaks Farm is a historic home and farm complex located near Greenwood, Albemarle County, Virginia. The main house was built about 1847–1848, and is a two-story, five-bay, hipped-roof frame building with a three-bay north wing. The interior features Greek Revival style design details. It has a two-story, pedimented front portico in the Colonial Revival style addition. Sam Black's Tavern is a one-story, two-room, gable-roofed log house with a center chimney and shed-roofed porch. Black's Tavern has since been moved to the adjacent Mirador property. Other buildings on the farm include an ice house, smokehouse, dairy, greenhouse, barns, a carriage house, a garage and several residences for farm employees.
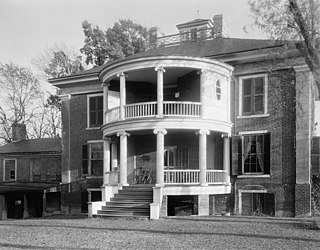
Monticola is a historic home and farm located along the James River near Howardsville, Albemarle County, Virginia. The house was built in 1853, and is a three-story, three-bay, brick Greek Revival style dwelling. The front facade features a central, two-story, pedimented portico. The rear facade has a semi-circular, two-level, porch with Colonial Revival details. It was added about 1890. The four corners of the house are adorned by giant stuccoed pilasters. The original two-story, brick kitchen building is attached to the house by an enclosed breezeway. Also on the property are a smokehouse, storage shed, corn crib, and the foundation of a late-19th century spring house.

Limestone, also known as Limestone Plantation and Limestone Farm, has two historic homes and a farm complex located near Keswick, Albemarle County, Virginia. The main dwelling at Limestone Farm consists of a long, narrow two-story central section flanked by two wings. the main section was built about 1840, and the wings appear to be two small late-18th-century dwellings that were incorporated into the larger building. It features a two-story porch. The house underwent another major renovation in the 1920s, when Colonial Revival-style detailing was added. The second dwelling is the Robert Sharp House, also known as the Monroe Law Office. It was built in 1794, and is a 2 1/2-story, brick and frame structure measuring 18 feet by 24 feet. Also on the property are a contributing shed (garage), corncrib, cemetery, a portion of a historic roadway, and a lime kiln known as "Jefferson's Limestone Kiln" (1760s). Limestone's owner in the late-18th century, Robert Sharp, was a neighbor and acquaintance of Thomas Jefferson. The property was purchased by James Monroe in 1816, after the death of Robert Sharp in 1808, and he put his brother Andrew Monroe in charge of its administration. The property was sold at auction in 1828.

Midway, also known as Riverdale Farm, is a historic home and farm complex located near Millington, Albemarle County, Virginia. The main dwelling is a two-story, four-bay brick structure with a two-story porch. It was built in three sections, with the east wing built during the 1820s and a second structure to the west about 1815; they were connected in the late 19th century. The east wing features Federal woodwork. A rear (north) kitchen wing was added about 1930. It is connected to the main house by a two-story hyphen. Also on the property are a contributing brick kitchen and wood-frame barn. The grounds of Midway were landscaped in 1936 by noted landscape architect Charles Gillette.
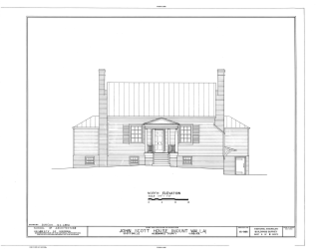
Mount Walla is a historic home located near Scottsville, Albemarle County, Virginia. It was built about 1820 and 1840, and is a 1 1/2-story, hall and parlor plan frame Federal-style dwelling. The house received a series of additions during the second half of the 20th century, more than doubling its size. Also on the property is a contributing smokehouse. The property also includes a family cemetery with Victorian iron fence. In 1836, the property was purchased by Peter Field Jefferson, grandnephew of the president.

Morven is a historic home located near Simeon, Albemarle County, Virginia. It was built about 1821, and consists of a two-story, five bay by two bay, brick main block with a two-story, three bay brick wing. The front facade features a one-bay porch with a pedimented gable roof and Tuscan order entablature, supported by four Tuscan columns. Also on the property are the contributing office and frame smokehouse.
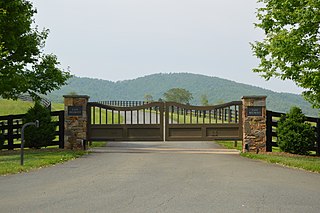
East Belmont is a historic farm and national historic district located near Keswick, Albemarle County, Virginia. The district encompasses 3 contributing buildings, 1 contributing site, and 1 contributing structure. The original house, now the rear ell, was built about 1811-1814, and is a two-story, three bay, gable roofed frame structure. In 1834, a two-story, five-bay Federal style brick structure was added as the main house. A one-story, glass sunroom was added in the 1960s. The front facade features a two-story, pedimented portico. Also on the property are a contributing 19th-century corncrib, early 20th-century stone and frame barn, and an early 20th-century henhouse.
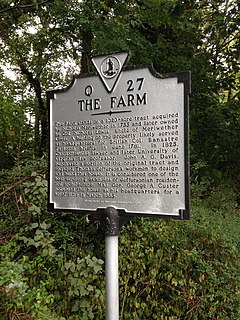
The historic home listed as Lewis Farm, also known as The Farm and John A. G. Davis Farm, is located at Charlottesville, Virginia. It was built in 1826, and is a two-story brick dwelling with a low hipped roof and two large chimneys. On the front facade is a Tuscan order portico with a terrace above. The house was built by individuals who worked with Thomas Jefferson on building the University of Virginia. Its builder, John A. G. Davis, was law professor at the University of Virginia and was shot and killed outside Pavilion X by a student in 1840. During the American Civil War, Brigadier General George Armstrong Custer set up temporary headquarters at the house where he remained for three days.

Thirteen Oaks, also known as the Lovett Warren Farm, is a historic home and farm complex and national historic district located near Newton Grove, Sampson County, North Carolina. The house was built in 1902, and is a two-story, three bay by two bay, heavy timber frame I-house dwelling. The front facade features a full-width hip roofed porch with Folk Victorian decorative elements. Also on the property are the contributing corn crib, barn, and the family cemetery.

Stoke is a historic farm property at 23587 Stoke Farm Lane in rural Loudoun County, Virginia, near the hamlet of Aldie. Its main house, set one mile down the entrance drive, is an 1840 Greek Revival farmhouse that underwent a major transformation in 1907 in the Renaissance Revival style. The property includes an early 20th-century swimming pool, tennis court, and landscaped garden with wall fountain, in addition to a complex of farm outbuildings, many dating to the 1920s. The gardens were developed by noted horticulturalist Eleanor Truax Harris.





























