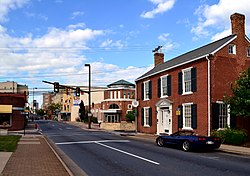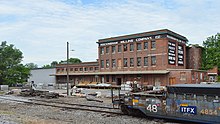
Harrisonburg is an independent city in the Shenandoah Valley region of the Commonwealth of Virginia in the United States. It is also the county seat of the surrounding Rockingham County, although the two are separate jurisdictions. At the 2020 census, the population was 51,814. The Bureau of Economic Analysis combines the city of Harrisonburg with Rockingham County for statistical purposes into the Harrisonburg, Virginia Metropolitan Statistical Area, which had an estimated population of 126,562 in 2011.

The Lower Basin Historic District is a national historic district located in Lynchburg, Virginia. The district defines a commercial and industrial warehouse area located between the downtown commercial area to the south and the James River waterfront to the north. The district contains a variety of mostly late 19th- and early 20th-century, multi-story, brick warehouses and factories, two-to-three-story brick commercial buildings, and a number of structures associated with the James River and Kanawha Canal and the Norfolk and Western and Chesapeake and Ohio Railways. The district is named for a wide basin of the canal that once extended between Ninth Street and Horseford Road, and contains 60 contributing buildings, two contributing structures, and one contributing object-a monument commemorating the site of 18th-century Lynch's Ferry.

The Massanetta Springs Historic District is a retreat in Rockingham County, Virginia, administered by the Presbyterian Synod of the Mid-Atlantic, and chiefly associated with the Massanetta Springs Summer Bible Conference Encampment. The district includes the Hotel (1910), Hudson Auditorium (1922) and Camp Massanetta (1955–56). A Methodist camp existed at the site, originally known as Taylor's Springs, from 1816.

Clifton Forge Commercial Historic District is a national historic district located at Clifton Forge, Alleghany County, Virginia. The district encompasses 77 contributing buildings in the central business district of Clifton Forge. It primarily includes frame, brick, and concrete block commercial buildings dating to the late-19th and early-20th centuries. The buildings are in a variety of popular architectural styles including Classical Revival, Mission/Spanish Revival, and Italianate. Notable buildings include the Hawkins Brothers Store, Wiley House (1891), Chesapeake and Ohio Office Building (1906), Masonic Theatre (1905), Alleghany Building (1905), Clifton Forge City Hall (1910-1911), U.S. Post Office (1910), Ridge Theatre (1929), the Farrar Building (1930), and the Pure Oil Company Service Station (1932).

Delaplane Historic District is a national historic district located at Delaplane, Fauquier County, Virginia.

Occoquan Historic District is a national historic district located at Occoquan, Prince William County, Virginia. It encompasses 60 contributing buildings in the town of Occoquan. The buildings are predominantly frame, two-story, residential structures although the earliest examples are constructed of stone or brick. The Ellicott's Mill House houses Historic Occoquan, Inc. The district also includes several notable non-residential buildings including the Hammill Hotel, Ebenezer Church (1853), Methodist Church (1926), and Crescent Lodge #3 (1889). Located in the district is the separately listed Rockledge.

Virginia Manor, also known as Glengyle, is a historic home located in Natural Bridge Station, Rockbridge County, Virginia. The original section was built about 1800. The house consists of a two-story center block with a one-story wing on each side and a two-story rear ell. The two-story, five-bay frame central section expanded the original log structure in 1856. Between 1897 and 1920, two one-story, one-room wings with bay windows were added to the east and west sides of the 1850s house. The property also includes a contributing two-story playhouse, a tenants' house, a stable, a spring house, a brick storage building, a smokehouse, a barn, a railroad waiting station, a dam, and a boatlock. The property was the summer home of George Stevens, president of the Chesapeake and Ohio Railroad from 1900 to 1920.
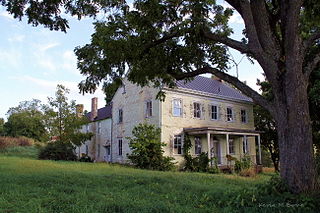
Lincoln Homestead and Cemetery, also known as the Jacob Lincoln House, is a historic home and cemetery located near Broadway, Rockingham County, Virginia. It was built in two sections. The main section was built about 1800, and is a two-story, five bay, brick structure with a side gable roof. It features an elaborate wooden cornice with Wall-of-Troy molding, corbels and dentils, and a Federal style doorway. The two-story brick rear ell was built in 1849 and joined to the main house in the early-1900s. Located on the property is the Lincoln family cemetery in which are buried five generations of the family, as well as Queenie, a woman who was enslaved by the Lincoln family, and "Virginia John" Lincoln, great-grandfather of Abraham Lincoln.
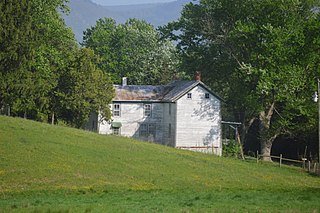
Inglewood, also known as the Robert Gray House, is a historic home located near Harrisonburg, Rockingham County, Virginia. It was built between 1849 and 1851, and is a two-story, five-bay, double pile brick Georgian style dwelling. It has a side gable roof and interior end chimneys. The house was restored in the 1940s. Also on the property are a contributing two-story, three-bay rectangular frame cabin, reportedly used as a schoolhouse, and a mid- to late 19th-century creamery.

Long Meadow, also known as the Cyrus Rhodes House, is a historic home located near Harrisonburg, Rockingham County, Virginia. It was built about 1845, and is a two-story, three-bay, double-pile brick dwelling in the Greek Revival style. It sits on an English basement, has a low-pitched standing seam metal hipped roof, and central-passage plan. Also on the property are the contributing frame bank barn and family cemetery.

Jonathan Peale House is a historic home located near Harrisonburg, Rockingham County, Virginia. It was built about 1845, and is a two-story, five bay, central-passage plan brick dwelling in the Greek Revival style. The front facade feature a central two-story gabled portico supported by stucco-covered Tuscan order columns. On the rear facade is a two-story, full-width gallery porch supported by stucco-covered masonry columns. Also on the property are the contributing well, slave quarter, and tennis court. The house was used as Confederate General Stonewall Jackson’s headquarters in April 1862.
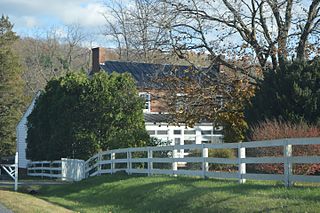
Taylor Springs, also known as Taylor Springs Mill, is a historic home located near Harrisonburg, Rockingham County, Virginia. It was built about 1850, and is a two-story, five bay, brick I-house dwelling with a gable roof. Significant additions were made to the dwelling and the front porch reconstructed in the 1940s. Also on the property are the limestone spring house (1940); a frame office or kitchen that has an exterior end chimney; and a relocated frame storage shed that used to be the kitchen wing to the house.

Breneman-Turner Mill is a historic grist mill located near Harrisonburg, Rockingham County, Virginia. It was built about 1800, and is a 2 1/2-story, Federal style brick building. The building retains its water wheel, measuring 16 feet in diameter and 5 feet wide, and three sets of burr stones. The mill survived General Philip Sheridan’s burning of the Shenandoah Valley in 1864, and remained in operation until 1988.

Front Royal Historic District is a national historic district located at Front Royal, Warren County, Virginia. The district encompasses approximately 470 contributing buildings and structures in the town of Front Royal. It has a mix of commercial, residential, industrial, religious and governmental buildings dating from the late-18th to mid-20th centuries. Notable buildings include the former Proctor-Biggs Mill, a former apple warehouse, Murphy's Theater (1908-1909), Compton's Corner, first Bank of Warren, Trout Drugstore Building, second Bank of Warren building (1914), Montview Hotel, Park Theater, the Henry Trout House, Mullen-Trout House, Giles-Cooke House, and the Dr. Manly Littleton Garrison. Located in the district and separately listed are the Balthis House and Warren County Courthouse.

Centreville–Fentress Historic District is a national historic district located at Chesapeake, Virginia. The district encompasses 24 contributing buildings and 10 contributing structures in a rural farming community that developed a small commercial core. It was developed starting in the 1880s, with the addition of the Norfolk and Elizabeth City Railroad link to the Albemarle and Chesapeake Canal. Notable resources include the Fentress House, Colonial Revival style Centerville Baptist Church (1925), New Burfoot House (1925), Queen Anne style George Jackson House (1890), the Norfolk and Elizabeth City, NC Railroad Tracks, and a 1920 commercial building.

Danville Municipal Building is a historic city hall building located at Danville, Virginia, USA. It was built in 1926 and is a three-story, brick and concrete building faced in limestone in the Classical Revival style. Its front facade has a colonnade with Ionic order columns.

Dan River Inc. Riverside Division Historic District and Dan River Mill No. 8 is a national historic district located at Danville, Virginia. The district includes 23 contributing buildings and 13 contributing structures in the city of Danville. The district includes buildings and structures associated with the Riverside Division, one of two historic textile mill complexes in Danville developed by Dan River Inc. and its predecessor, Riverside Cotton Mills. The building and structures are characterized by multistory industrial buildings of mostly brick construction dating from the 1880s through the 1910s. Dan River Mill No. 8 is a four-story, reinforced concrete building constructed in the 1920s.
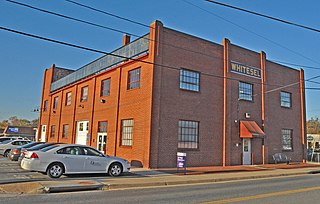
Whitesel Brothers is a historic warehouse located at Harrisonburg, Virginia. The original section was built in 1939, with later additions built between 1939 and 1948 and after 1961. The original section is a two-story brick building, with a somewhat taller elevator tower. It has a second-floor arched truss system and intact original mechanical systems.

Salem Avenue–Roanoke Automotive Commercial Historic District is a national historic district located of Roanoke, Virginia. It encompasses 59 contributing buildings in the southwestern part of the City of Roanoke. The district includes a variety of buildings having automotive, warehouse, light industrial and residential uses. Most of the buildings are small-scale, one or two-story brick or concrete block buildings, with the majority built between about 1920 and 1954. Notable buildings include the former Enfield Buick Dealership, Lindsay-Robinson & Co. Building (1918), Fulton Motor Company Auto Sales & Service (1928), Lacy Edgerton Motor Company, Roanoke Motor Car Company, and Fire Department No. 3 (1909).

Wharf Area Historic District is a national historic district located at Staunton, Virginia. The district encompasses 22 contributing buildings and 4 contributing structures. It is a warehouse and commercial district characterized by rows of late-19th century and early-20th century storefronts and an elongated plaza framed by small warehouses. The buildings are characteristically two- and three-story, brick structures in a variety of popular architectural styles including Greek Revival, Federal, and Queen Anne. Notable buildings and structures include the Railroad Water Tower, American Hotel, John Burns Building (1874), Erskine Building (1904), and Chesapeake and Ohio Railroad Station (1902).
