
The IOOF Temple Building in Fairbury, Nebraska was built during 1894–95. It served as the Odd Fellows Hall for Fairbury for almost 70 years. It was listed on the National Register of Historic Places in 1987. Its architect was William Clifton and it is a Romanesque Revival architecture-styled building.

St. Bonaventure Church is a church located in Raeville, Nebraska within the Roman Catholic Archdiocese of Omaha. in 1982, the church and associated buildings were added to the National Register of Historic Places.

The F.M. Walcott House, located at 431 N. Hall St. in Valentine, Nebraska, United States, is a historic Classical Revival style house that is listed on the National Register of Historic Places.
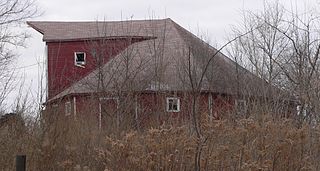
The Couser Barn is a dodecagon-shaped round barn in Cedar County, Nebraska. It was built during 1912-13 for William Couser, a farmer who came to Nebraska from Shelby County, Iowa in 1899. It was built in the second phase of centric barn construction in Nebraska, when light balloon framing allowed for large open spaces to be created. An oral tradition holds that the design for the barn came from the University of Nebraska.

The Meisch House, also known as the Garlack House, was built in 1888 in Dakota County, Nebraska and was listed on the National Register of Historic Places in 1986.
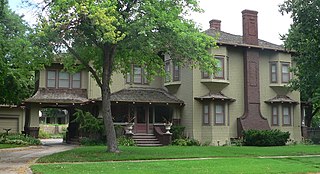
The Glade-Donald House is a historic house in Grand Island, Nebraska. It was built in 1905 for Henry Glade, a German immigrant, and designed in the Shingle style. It was acquired and remodelled by Lawrence Donald, a Scottish immigrant, in 1918, and purchased by his brother John Donald, also from Scotland, in 1934. The latter hired Russell Rohrer to redecorate its interior with new wallpapers and chandeliers. The house has been listed on the National Register of Historic Places since September 12, 1985.
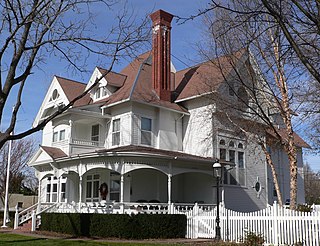
The John Barnd House is a historic house in Kearney, Nebraska. It was built in 1892 for John Barnd, a veteran of the Union Army during the Civil War of 1861-1865 who founded the Mutual Loan and Investment Company of Kearney and was the co-owner of the Commercial and Savings Bank of Kearney. The house was designed in the Queen Anne architectural style. It has been listed on the National Register of Historic Places since March 31, 1983.

The Lake Bridenthal House is a historic house in Wymore, Nebraska. It was built in 1900 for Lake Bridenthal, a banker, merchant and farmer who died in 1942. It was designed in the Queen Anne architectural style, with a turret and a domed roof. It has been listed on the National Register of Historic Places since February 24, 1983.

The Samuel D. Kilpatrick House is a historic house in Beatrice, Nebraska. It was built in 1904–05 for Samuel Davenport Kilpatrick, who lived here with his wife, née Mary Bradt, and their adopted daughter. Kilpatrick was a railroad contractor. With his brothers, he was also a landowner in Nebraska, Kansas, South Dakota, Idaho, Oregon and Texas. The house was designed in the Renaissance Revival style by architect Richard W. Grant. It has been listed on the National Register of Historic Places since December 20, 1984.

The J.D. McDonald House is a historic house in Fremont, Nebraska. It was built in 1888 for J.D. McDonald, a Canadian-born railroad contractor who founded the Fremont Manufacturing Company and served on the board of directors of the Fremont National Bank. He hired M.A. Ecker to design it in the Queen Anne and Romanesque Revival architectural styles. It has been listed on the National Register of Historic Places since December 10, 1980. The McDonald family resided in the house until 1898. The building became the first hospital in Fremont, Nebraska in 1905 under the name Kirby Hospital.

The H. J. Bartenbach House is a historic house in Grand Island, Nebraska. It was built in 1937 for Henry J. Bartenbach. It was redesigned in the Streamline Moderne style by architect Gordon Shattuck in 1937–1938. For Joni Gilkerson of the Nebraska State Historical Society, "the house today stands as a notable product of the Moderne Style of architecture in Nebraska, gaining extraordinary significance as one of few recorded examples in the state and as the most important dwelling of the style in Grand Island, the home-town of architect Shattuck." It has been listed on the National Register of Historic Places since December 8, 1986.
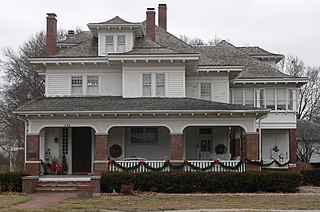
The R.B. Schneider House is a historic house in Fremont, Nebraska. It was built in 1887 for R. B. Schneider, a businessman and politician. It was expanded by A. H. Dyer in 1897 and Simon Koberlin in 1909, and remodelled into residential apartments by Thorvald Jensen in 1947. It was designed in the Classical Revival and Queen Anne architectural styles. It has been listed on the National Register of Historic Places since July 15, 1982.

The Colman House is a historic house in Diller, Nebraska. It was built in 1908-1909 for Andrew Colman and his wife, Lillie Osborne. It was designed by architect William F. Gernandt as a rectangular house with Queen Anne features. Colman was a landowner, and the president of the Citizens State Bank in Diller. He hired Charles Hansen and James Willer of Hansen & Willer to paint the walls and ceilings in 1912. The house has been listed on the National Register of Historic Places since June 25, 1982.

The People's State Bank is a historic two-story building in Diller, Nebraska. It was built in 1892-1893 to house the People's State Bank, and it was designed in the Renaissance Revival architectural style. The interior was remodelled and a basement was built in 1910. The building was later acquired by the Diller Historical Society. It has been listed on the National Register of Historic Places since December 13, 1984.

The Abraham Castetter House is a historic house in Blair, Nebraska. It was built in 1876 for Abraham Castetter, who served as Washington County's county clerk and later founded The Banking House of A. Castetter. The house was designed in the Second Empire and Eclectic architectural styles. It has been listed on the National Register of Historic Places since June 25, 1982.
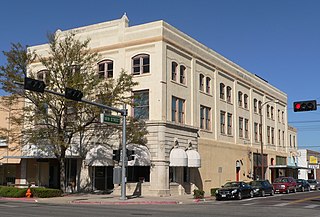
The Marquis Opera House is a historic building in Scottsbluff, Nebraska. It was first built by L. C. Marquis and C. R. Inman in 1909–10 as a theatre, with an auditorium inside. It closed down, and the building redesigned in the Classical Revival style in 1916. The auditorium was remodelled into floors for apartments and offices. The building has been listed on the National Register of Historic Places since October 10, 1985.

The Ashland Public Library is a historic building in Ashland, Nebraska. It was built by W.R. Shankland as a Carnegie library in 1911. Besides the $5,500 donation from Andrew Carnegie, its construction had much to do with the Wiggenhorn family: the land was donated by Mr and Mrs Wiggenhorn Jr., and the roof was donated by H. A. Wiggenhorn. The building was designed in the Jacobethan style by Fisher & Lawrie, an architectural firm based in Omaha co-founded by Scottish-born Harry Lawrie and his American counterpart, George Lee Fisher. It has been listed on the National Register of Historic Places since January 27, 1983.
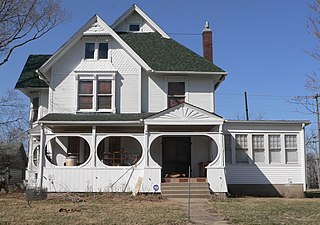
The E. F. Hempstead House is a historic two-and-a-half-story house in Pawnee City, Nebraska. It was built in 1887-1888 for E. F. Hempstead, a banker and businessman. It was designed in the Queen Anne style, with "porch walls faced with imbricated shingles and pierced with vents of open latticework." Moreover, "Columns above support oval shaped openings ending in circular finials at the entries." The house has been listed on the National Register of Historic Places since October 19, 1982.
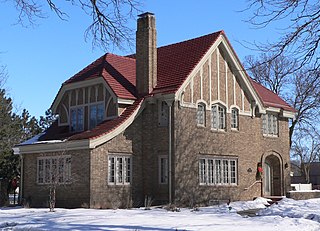
The H.E. Snyder House is a historic two-story house in Columbus, Nebraska. It was built in 1928 by George Johnsen I, and designed by architect Edward J. Sessinghaus. It has been listed on the National Register of Historic Places since July 10, 1986.

The E.C. Houston House is a historic two-story house in Tekamah, Nebraska. It was built by Joseph Wixer in 1904-1905 for E. C. Houston, and designed in the Classical Revival style. Since 1985, it has housed the Burt County Museum. It has been listed on the National Register of Historic Places since March 13, 1986.






















