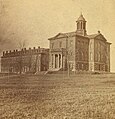Hathorn Hall, Bates College | |
 Hathorn Hall | |
| Location | Bates College campus, Lewiston, Maine |
|---|---|
| Coordinates | 44°6′23″N70°12′17″W / 44.10639°N 70.20472°W |
| Built | 1857 |
| Architect | Gridley J. F. Bryant |
| NRHP reference No. | 70000071 [1] |
| Added to NRHP | August 25, 1970 |
Hathorn Hall is a historic academic building on the campus of Bates College in Lewiston, Maine. Built in 1857 to a design by Gridley J.F. Bryant, it was the college's first academic building following the move of the Maine State Seminary (as it was then known) from Parsonsfield to Lewiston. The building was listed on the National Register of Historic Places in 1970. [1]








