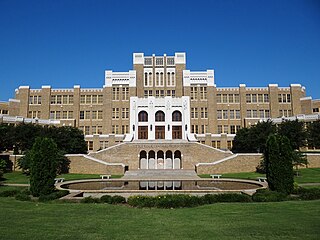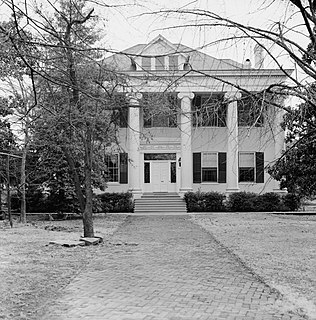
Little Rock Central High School (LRCHS) is an accredited comprehensive public high school in Little Rock, Arkansas, United States. The school was the site of forced desegregation in 1957 after the U.S. Supreme Court ruled that segregation of public schools was unconstitutional three years earlier. This was during the period of heightened activism in the civil rights movement.

The Old State House, formerly called the Arkansas State House, is the oldest surviving state capitol building west of the Mississippi River. It was the site of the secession convention, as well as the fourth constitutional convention when delegates agreed to ensure voting rights for freedmen and establish public education.

Dunbar Gifted & Talented Education International Studies Magnet Middle School is a magnet middle school for students in grades 6 through 8 located in Little Rock, Arkansas, United States. Dunbar Magnet Middle School is administered by the Little Rock School District. It is named for the nationally known African-American poet, Paul Laurence Dunbar.

The Daisy Bates House is a historic house at 1207 West 28th Street in Little Rock, Arkansas, USA. It is significant as the home of Arkansas NAACP president Daisy Bates, and for its use as a command post for those working to desegregate the Little Rock Central High School during the desegregation crisis of 1957–1958. It was a sanctuary for the nine students involved. It was declared a National Historic Landmark in 2001.

This is a list of the National Register of Historic Places listings in Pulaski County, Arkansas.

The Bush-Dubisson House is a historic house at 1500 South Ringo Street in Little Rock, Arkansas. It is a two-story masonry structure, built out of red brick with a tile roof. It has classical Prairie School features, including a broad hip roof with extended eaves, a single-story porch, part of which is open and part is topped by a balcony supported by large brick piers. It was built in 1925 for Aldridge Bush, a prominent local African-American businessman, and was owned for many years by another, Daniel J. Dubisson. It was constructed by S.E. Wiggin, a local African-American contractor.

The John Henry Clayborn House is a historic house at 1800 Marshall Street in Little Rock, Arkansas. It is a two-story structure, built out of wood framing reinforced with concrete, with its exterior finished in brick. Its front facade is symmetrical, with the center entrance flanked by banks of three windows, topped by a shed roof that continues to the side, where it forms a gable. Built in 1932, the house is noted for its association with Bisoph Johh Henry Clayborn, a leading advocate of education, spiritual development, and civil rights of African Americans in Arkansas.

The Paul Laurence Dunbar School Neighborhood Historic District encompasses a historical neighborhood area of central Little Rock, Arkansas. Primarily developed between 1890 and 1915, the area was initially racially integrated, but had by the mid-1960s become predominantly African-American. It is anchored at the northern end by the Dunbar School campus, and extends south for 6-1/2 blocks along South Cross and South Ringo Streets. Prominent houses in the district include the Miller House, the Womack House, and the Scipio A. Jones House.

The Green House is a historic house at 1224 West 21st Street in Little Rock, Arkansas. It is a single-story wood-frame structure, with front-facing gable roof and weatherboard siding. A section with a smaller gable projects forward, and the main entrance on the left side, under a projecting gable. All gables have exposed rafter ends in the Craftsman style. It was built in 1916, and was from the 1930s home to the Ernest Green family, whose son Ernest, Jr. was the first African-American student to graduate from Little Rock Central High School.

The Johnson House is a historic house at 516 East 8th Street in Little Rock, Arkansas. It is a 2 1⁄2-story American Foursquare house, with a hip roof that has a projecting cross-gable section at the front. A single-story porch extends across the front, supported by Tuscan columns. The house was built about 1900 to a design by the noted Arkansas architect Charles L. Thompson, and is one of a group of three similar houses intended as rental properties.

The Johnson House is a historic house at 518 East 8th Street in Little Rock, Arkansas. It is a 2 1⁄2-story American Foursquare style house, with a flared hip roof and weatherboard siding. Its front facade is covered by a single-story porch, supported by Tuscan columns, and the main roof eave features decorative brackets. A two-story polygonal bay projects on the right side of the front facade. Built about 1900, it is one of a group of three similar rental houses on the street by Charles L. Thompson, a noted Arkansas architect.

The Scipio A. Jones House is a historic house at 1872 South Cross Street in Little Rock, Arkansas. It is a 1 1⁄2-story masonry structure, finished in an elaborate interpretation of the Craftsman style with a variety of materials. It has a clipped-gable roof covered with red tile, with a skirt of roofing extending across the front above the first floor. The entrance is recessed under a stone-faced arch, which is flanked by stuccoed bays with bands of three sash windows. The gable above also has a three-sash window group. The house was built about 1928 for Scipio Jones, one of Arkansas' most prominent African-American lawyers and politicians of the period.

The Lamb-McSwain House is a historic house at 2124 Rice Street in Little Rock, Arkansas. It is a single-story wood-frame structure, clad in a brick veneer with half-timbered wood and stucco gables. It is a sophisticated expression of Craftsman style, with sloping square paneled columns supporting the porch, and gables with extended eaves supported by large brackets. The house was built in 1926 by John W. Lamb, a United States Postal Service employee, and is architecturally significant as a rare local example of a house built from mail-order blueprints by an African-American.

The Miller House is a historic house at 1853 South Ringo Street in Little Rock, Arkansas. Built in 1906 and twice enlarged by the same owner, the house is a reflection of the effect of segregation in the United States. Now a two-story brick-faced Craftsman-styled structured, it was originally built as a modest single-story cottage typical of the segregated African-American neighborhood in which it was located. It was purchased in 1924 by Arthur T. Miller, who was employed in a comparatively secure position as a railroad mail clerk. Prevented by segregation from moving to more affluent neighborhoods, Miller chose to enlarge the house, and then finish it in brick.

The Pike–Fletcher–Terry House, also known as just the Terry Mansion and now the Community Gallery at the Terry House, is a historic house at 8th and Rock Streets in central Little Rock, Arkansas. It is a large two-story Greek Revival building, whose grounds occupy the western end of a city block bounded by Rock, 8th, and 7th Streets. Its most prominent feature is its north-facing six-column Greek temple portico. The house was built in 1840 for Albert Pike, a leading figure in Arkansas' territorial and early state history. It has also been home to John Fletcher, a prominent Little Rock businessman and American Civil War veteran, and David D. Terry, Fletcher's son-in-law and also a prominent Arkansas politician. It was then home to prominent philanthropist and political activist Adolphine Fletcher Terry. She and her sister Mary Fletcher Drennan willed the family mansion to the city, for use by the nearby Arkansas Art Center. It has been a municipal building since 1964. It served as the Arkansas Decorative Arts Center from 1985 to 2003. it is now used by the Art Center as an event space and gallery.

The Thornton House is a historic house at 1420 West 15th Street in Little Rock, Arkansas. It is a two-story wood frame American Foursquare house, with a dormered hip roof, weatherboard siding, and single-story porch across the front. Its roof and dormer have exposed rafter ends in the Craftsman style, and the porch is supported by fluted square columns, with spindled balustrades between. The oldest portion of the house is a small cottage, built about 1896 and subsequently enlarged several times. It is prominent as the home in the early 20th century of Dr. John Thornton, a prominent African-American physician, and also briefly of Charlotte E. Stephens, the city's first African-American teacher.

The Womack House is a historic house at 1867 South Ringo Street in Little Rock, Arkansas. It is a single-story wood frame structure, with a low-pitch gable roof, weatherboard siding, and a brick foundation. A cross-gabled porch extends across the front, supported by sloping square columns. The gable ends are supported by knee brackets, and the eaves have exposed rafter ends in the Craftsman style. The house was built in 1922 for Dr. A. A. Womack, a prominent African-American doctor of the period.

The Mosaic Templars State Temple is a historic African-American fraternal benefit society building at 906 South Broadway Street in Little Rock, Arkansas. It is a two-story masonry structure, built of brick an terra cotta. The front facade is symmetrical, with ornately decorated elements rising to a parapet. It was built in 1921 to house the headquarters of the state chapter of the Mosaic Templars of America, an African-American fraternal society founded by former slaves after the American Civil War. The building was part of a complex which originally included three buildings, one of which was the organization's national headquarters; the other two buildings were destroyed by fire.
The Memphis to Little Rock Road was a settlement road constructed between 1819 and Reconstruction in Arkansas. The project was one of many internal improvements to assist settlement of the Old Southwest as well as military defense of the Arkansas Territory.




















