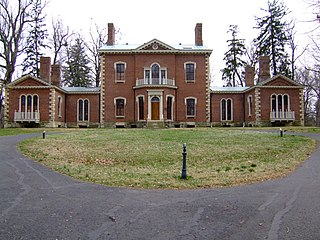
Ashland is the name of the plantation of the 19th-century Kentucky statesman Henry Clay, located in Lexington, Kentucky, in the central Bluegrass region of the state. The buildings were built by enslaved African Americans, and enslaved people grew and harvested hemp, farmed livestock, and cooked and cleaned for the Clays.

This is a list of more than 1,100 properties and districts in Nebraska that are on the National Register of Historic Places. Of these, 20 are National Historic Landmarks. There are listings in 90 of the state's 93 counties.
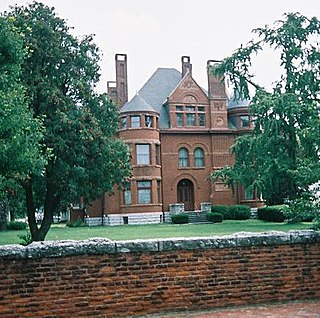
The Howard Steamboat Museum, or the Howard National Steamboat Museum, is located in Jeffersonville, Indiana, across from Louisville, Kentucky. House in the Howard Family mansion, it features items related to steamboat history and specifically, the Howard Shipyards of Jeffersonville, IN. The building is listed on the National Register of Historic Places.

The Clifford House is a historic home in Eustis, Florida, United States. It is located at 536 North Bay Street. On April 4, 1975, it was added to the U.S. National Register of Historic Places. It was owned by G.D. Clifford, an early settler and local merchandiser.

The Edgar County Courthouse, located in Paris, Illinois, is the county courthouse of Edgar County. The courthouse was constructed from 1891 until 1893; it is the third building to be used as Edgar County's courthouse. Architect Henry Elliot designed the building in the Romanesque Revival style. The courthouse's exterior has four main sides and four entrances situated between each adjacent pair of sides. Each side includes two towers at each end and a central section with a tall gable. Each tower features two medieval dormers. A wedding-cake style iron clock tower, built shortly after the building was completed, tops the center of the courthouse.
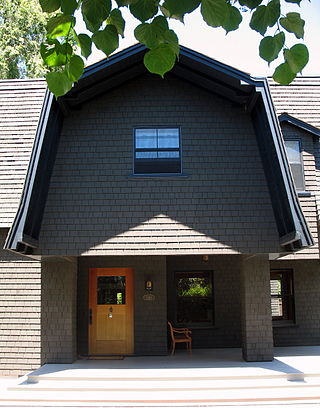
Professorville is a registered historic district in Palo Alto, California that contains homes that were built by Stanford University professors. The historic district is bounded by Kingsley and Addison avenues and the cross streets of Ramona and Waverley. The community considers the district to be larger and bounded by Addison and Cowper St. to the north west and north east and Emerson St. and Embarcadero Rd. to the south west and south east.

Mill Hill is a historic neighborhood located within the city of Trenton in Mercer County, New Jersey, United States. It is considered to be part of Downtown Trenton. The Mill Hill Historic District was added to the National Register of Historic Places in 1977.

This is a list of the National Register of Historic Places listings in Marathon County, Wisconsin. It is intended to provide a comprehensive listing of entries in the National Register of Historic Places that are located in Marathon County, Wisconsin. The locations of National Register properties for which the latitude and longitude coordinates are included below may be seen in a map.
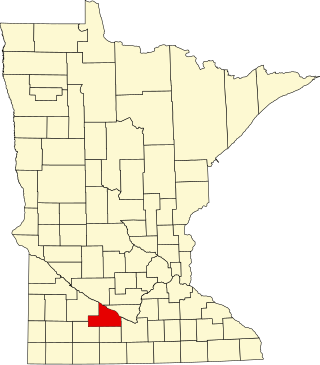
This is a list of the National Register of Historic Places listings in Brown County, Minnesota. It is intended to be a complete list of the properties and districts on the National Register of Historic Places in Brown County, Minnesota, United States. The locations of National Register properties and districts for which the latitude and longitude coordinates are included below, may be seen in an online map.

This is a list of the National Register of Historic Places listings in Clay County, Minnesota. It is intended to be a complete list of the properties and districts on the National Register of Historic Places in Clay County, Minnesota, United States. The locations of National Register properties and districts for which the latitude and longitude coordinates are included below, may be seen in an online map.
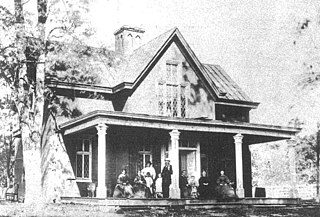
Tudor Hall is a historic home located at Bel Air, Harford County, Maryland, United States. It is a 1+1⁄2-story Gothic Revival cottage built of painted brick. The house was built as a country retreat by Junius Brutus Booth (1796–1852) from Plates 44 and 45, Design XVII, of The Architect, by William H. Ranlett, 1847. However, Booth never lived in Tudor Hall, because he died before it was completed. His son Edwin Booth lived there only briefly on his return from California before he moved the family back into Baltimore. But his other son, John Wilkes Booth, lived there with his mother, brother Joseph, and two sisters from December 1852 through most of 1856.
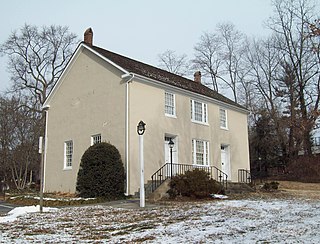
Glenwood is an unincorporated community in Howard County, Maryland, United States. It is located between Baltimore and Washington, D.C., therefore attracting commuters to those employment centers. The community features acres of open space and is districted to Bushy Park Elementary, Glenwood and Folly Quarter Middle, and Glenelg High schools. Union Chapel was listed on the National Register of Historic Places in 1975 and Round About Hills was added in 2008. The population in 2020 was approximately 3,416.
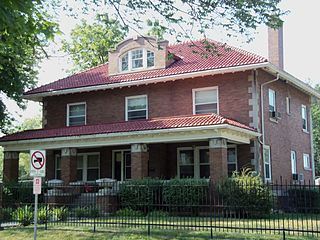
The Arthur Ebeling House is a historic building located on the west side of Davenport, Iowa, United States. The Colonial Revival house was designed by its original owner, Arthur Ebeling. It was built from 1912 to 1913 and it was listed on the National Register of Historic Places in 1984.
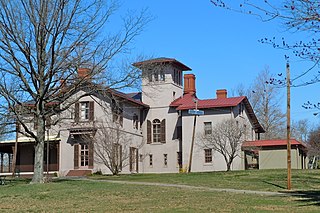
Mansion House is a historic residence located in Trenton, Mercer County, New Jersey, United States. The house was built as a summer residence for Henry McCall Sr. of Philadelphia in 1848, and is one of the earliest examples of Italianate architecture in the United States.

Lacawac is a historic estate located in Paupack Township and Salem Township, Wayne County, Pennsylvania. It was built in 1903, as a summer estate of Congressman William Connell (1827-1909). Six of the eight buildings remain. They are the main house, barn, spring house, pump house, Coachman's Cabin, and ice house. The buildings are in an Adirondack Great Camp style. The main house is a 2+1⁄2-story frame dwelling with a cross gable roof. It features two-story porches and the interior is paneled in southern yellow pine.

The Creole House is a historic residence in the village of Prairie du Rocher, an old French settlement in present-day Randolph County, Illinois, United States. Built at the end of the eighteenth century and later expanded, the Creole House is the last survivor in Illinois of its type of vernacular architecture, and it forms an important part of the built environment of a portion of the Upper Mississippi Valley that possesses an unparalleled connection to the French settlement period.

The Andrews-Duncan House is a historic building located at 407 North Blount Street in Raleigh, North Carolina, United States. Built in 1874 for a prominent businessman, the Italianate style home was designed by architect George S. H. Appleget. The house was added to the National Register of Historic Places (NRHP) in 1972 and is currently owned by the state government. A large tree named after a presidential candidate once stood behind the house and is commemorated with a historical marker.
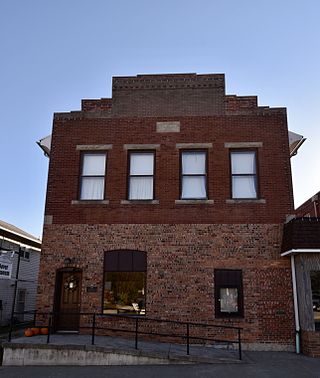
The Peterson Manufacturing Building, also known as the New London Cooperative Creamery, is a historic building located in New London, Iowa, United States. The first floor of this building was constructed in 1908 by John Edgar Peterson so he could expand his glove and mitten factory. Peterson was also instrumental in the establishing the First National Bank in New London and served as its president, the Henry County Telephone Company, the New London Improvement Company, and the New London Land Company. The second floor of this building was completed in 1909 by the local Masonic lodge. Peterson died in 1917 and glove and mitten factory closed briefly before it was reopened by the Fairfield Glove and Mitten Factory. In 1928 that factory closed and the building housed a creamery until 1968. After being used as a warehouse it was donated to the Dover Historical Society for a historical museum. The building was listed on the National Register of Historic Places in 1997.

The Seward Mansion is a historic house at 30 Flanders Road, in Turkey Brook Park, Mount Olive Township, Morris County, New Jersey. The mansion, described using its historic name, Seward House, was added to the National Register of Historic Places on December 24, 2013 for its significance in architecture. The farmhouse, built c. 1865, was the home of Henry Clay Seward, son of Henry Seward.

The Austin–Whittemore House, sometimes referred to as the Austin–Whittemore Museum, is a historic building in Vermillion, South Dakota. Originally a private residence built in 1884, it is now a historic house museum and the headquarters of the Clay County Historical Society. It was listed on the National Register of Historic Places in 1972.






















