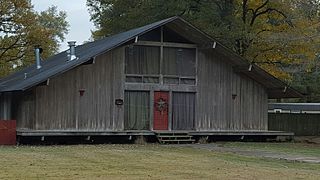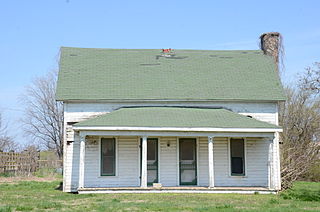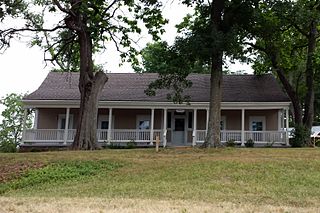Copeland House may refer to:

The Jay Lewis House is a historic house at 12 Fairview Drive in McGehee, Arkansas. The two story wood frame house was built in 1955 to a design by Edward Durell Stone, an Arkansas native and a leading proponent of new formalism. It is the only Stone-designed house in Desha County, and one of only five in the state. The exterior of the house is clad in vertical cypress boards, with a porch that wraps completely around the house, and a breezeway connecting to a carport, built at the same time. The porch roof is supported by six Douglas fir beams. The interior of the house is based on Stone's modern reinterpretation of the traditional Arkansas dog trot form, with the central living/dining/kitchen area acting as the central element of that form. Other rooms of the house connect to this section, and are separated from it by Shōji screens. The house's basic design is similar to that of another house Stone designed in Englewood, New Jersey. The house is largely unchanged since its construction; one chimney has been replaced due to storm damage.

The Henry Atchley House is a historic house in Dalark, Arkansas, a rural town in western Dallas County. It is located on County Road 249, just off Arkansas Highway 8. The two story wood frame house was built in 1908 by Henry Atchley, who ran a general store in town. The house is basically vernacular in form, but has a number of stylish elements, including turned posts supporting a hip-roofed porch across the front, and a double-door entry with transom window. The front block of the house has a side-gable roof pierced by three gabled dormers, and there is a cross-gabled ell extended to the rear. The house was built in the economic boom associated with the arrival of the railroad and the community's subsequent economic success as a lumber town.

The Looney–French House is a historic house at 1325 Deer Run Trail in Dalton, Arkansas. Built c. 1833, this 1-1/2 story dogtrot house is one of the oldest standing buildings in Arkansas. Its builder, William Looney, was one of the first white settlers of the area, arriving in 1802. The house has two unequally-sized log pens, with the breezeway between now enclosed. The house is finished with a gable roof and weatherboard siding, and is mounted on a 20th-century concrete foundation. Each pen has a chimney made from stone cut from the nearby banks of the Eleven Point River.

The Banks House is a historic house on Arkansas Highway 72 west of Hiwasse, Arkansas. Built in 1900, it is a 1-1/2 story wood frame rendition of a double pen form more often found in log construction. It has weatherboard siding, a side gable main roof, and a wide single story front porch with round columns and a hip roof. A chimney rises at the eastern end, and an ell extends the house to the rear. It is a well-preserved local example of vernacular frontier architecture.

The Maguire-Williams House is a historic house at 19105 Arkansas Highway 74 east of Elkins, Arkansas. It is a 1-1/2 story log and frame structure, finished in wooden clapboards, with a side gable roof. The house appears to have been built between about 1838 and 1877, and includes a frame addition to the rear and an open porch extending across the width of its front. The oldest log pen of the structure has been dated by dendrochronology to c. 1838, with a second wood frame pen, in dog trot layout, added c. 1867. It is one of the county's older antebellum buildings.

The George Anderson House is a historic house located in rural central-western Stone County, Arkansas, a few miles west of Big Spring.

The Bonds House is a historic farmstead complex in rural southwestern Stone County, Arkansas. It is located southwest of Fox, northeast of the junction of county roads 2 and 4. The main house is a single-story dogtrot house, with two pens flanking a breezeway under the gable roof. A shed-roof porch extends across the front facade. The house is finished with horizontal planking under the porch, and weatherboard elsewhere. The breezeway has been enclosed, but the original stairs giving access to the attic space has been retained. The property includes two historic outbuildings, as well as several more modern structures, and a stretch of period road. The house was built about 1900, and is one of Stone County's best-preserved dogtrots. It was built by Joe Moody, who grew up in the area, but was owned for many years by the Bonds family.

The Samuel Brown House is a historic house in West Richwoods, Arkansas. Located down a long lane south of Arkansas Highway 9, it is a single-story log dogtrot house, with its two pens separated by an open breezeway. Its gable roof extends over the front (western) facade to create a porch, supported by chamfered wooden posts. The house is believed to retain its original weatherboard siding. A period smokehouse stands just south of the main house. The house was built in 1848 by Samuel Brown, who moved to Arkansas from North Carolina in 1840, and was progressively refined by him over the following decades as his financial condition improved.

The Clark-King House is a historic house in Stone County, Arkansas, just outside the city limits of Mountain View. Located near the end of County Road 146, it is a single-story log structure with two pens, one built c. 1885 and the other c. 1889. The main (east-facing) facade has a porch extending across the front, under the gable roof that shelters the original pen. The breezeway between the pens has been enclosed with board and batten siding. The first pen was built by P.C. Clark; the second by Rev. Jacob King, a prominent local circuit preacher of the period.

The Wesley Copeland House is a historic house in rural western Stone County, Arkansas. Located on the north side of a rural road south of Timbo, it is single-story dogtrot log house, finished in weatherboard and topped by a gable roof that overhangs the front porch. The porch is supported by chamfered square posts, and there is a decorative sawtooth element at its cornice. There are two chimneys, one a hewn stone structure at the western end, and a cut stone structure at the eastern end. Built c. 1858, it is a rare antebellum house in the county, and a well-preserved example of traditional architecture.

The William Dillard Homestead is a historic homestead property in rural northeastern Stone County, Arkansas. It is located on the Round Bottom area northeast of Mountain View, on a plateau above the river's flood plain. It consists of two log structures, both now used as barns, that were built c. 1837, and are the oldest standing structures in the county. A single-pen log cabin stands on rough stone piers, and is covered by a gable roof. The walls are rough-hewn logs, joined by V notches. A shed-roof ell extends on the southern side of the structure, and more modern box-constructed sheds are attached to the north and east sides. A double crib barn stands across the road from the cabin.

The Zachariah Ford House is a historic house in rural eastern Stone County, Arkansas. It is located northeast of Pleasant Grove, off County Road 46, on the bluffs overlooking the flood plain of the White River. It is a single-story dogtrot log structure, finished with weatherboard siding and a gable roof that extends over its front porch. It rests on stone piers, and is oriented on a north-south axis. The older of the building's two pens was built about 1856 by Zachariah Ford, and the second pen, breezeway, and roof were built by his son George. The building provides an excellent window into the early evolution of this housing form.

The Walter Gray House is a historic house in rural southeastern Stone County, Arkansas. It is located on the Melrose Loop, about 0.5 miles (0.80 km) south of Arkansas Highway 14 between Locust Grove and Marcella. It is a single-story dogtrot house with an addition to its rear. It is a wood frame structure with weatherboard siding, with a hip-roof porch extending across its front facade, supported by chamfered posts. At its west end is a chimney built out of square pieces of sawn stone, laid to present a veneer-like facade. An L-shaped porch wraps around the rear addition. The house was built in 1910 by Walter Gray, a local farmer, and represents the continued use of this traditional form of architecture into the 20th century.

The Owen Martin House is a historic house on Arkansas Highway 14 in Marcella, Arkansas. Situated on a relatively open field west of the highway, it is a single-story wood frame structure, in a double-pen dogtrot plan, with a side-gable roof and weatherboard siding. A shed-roof porch extends across the east-facing front, supported by square posts, and a cross-gabled ell extends west from the rear of the southern pen. The house was built in about 1920, illustrating the persistence of the traditional form well into the 20th century.

The Newton Sutterfield House is a historic house at 1797 Horton Hill Road in Alco, Arkansas. It is a single-story double-pen log structure, finished in weatherboard siding and topped by a gable roof. A porch extends across the front, sheltering separate entrances into each pen. The house's construction date is uncertain, but is estimated to be about 1850. It is one of Stone County's few pre-Civil War structures to survive.

The Taylor-Stokes House is a historic log house in rural southeastern Stone County, Arkansas. It is located off County Road 37, about 0.5 miles (0.80 km) west of Arkansas Highway 14, south of Marcella. It is a saddle-bag log structure, with two log pens on either side of a central chimney. A gable roof covers the pens and extends over porches on either side of the pens. The log structure is sheathed in weatherboard. Built in 1876, it is one of the oldest known log structures in Stone County, and the only one that is a saddle-bag variety.

The Gray-Kincaid House is a historic house in rural White County, Arkansas. It is located about 0.5 miles (0.80 km) southeast of the junction of County Roads 46 and 759, northeast of the small community of Crosby and northwest of Searcy. It is a single-story wood-frame structure, with a side gable roof and board and batten siding. A shed-roof extension extends across the southern facade, while the principal (north-facing) facade has an entry near its center and four sash windows. A stone chimney rises from the eastern end. The house was built as a traditional dogtrot in about 1910, with an attached rear ell, but the latter was destroyed in a storm in the 1940s, and the dogtrot breezeway has been enclosed, transforming the house into center-hall plan structure.

The Reeves-Melson House is a historic house in rural Montgomery County, Arkansas. It is a private inholding within Ouachita National Forest, located on the east side of Miles Road, north of Bonnerdale and east of Alamo. It is a single story dogtrot, with a log pen and a wooden frame pen separated by a breezeway under a gable roof. A shed-roof porch extends across the front, and the building is clad in weatherboard. The log pen has a trapdoor providing access to a dugout cellar, a feature not typically found in regional dogtrot houses. The log pen was built in 1882 by William Reeves, and the frame pen was built in 1888 by Larkin Melson.

The William Henry Watson Homestead was a historic house on White County Route 68 in Denmark, Arkansas. It was a single story wood frame dogtrot house, with a side gable roof, weatherboard siding, and a foundation of stone piers. Originally built with a single pen about 1890, it was extended at some period.


















