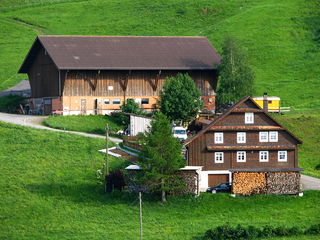
The Thorstein Veblen Farmstead is a National Historic Landmark near Nerstrand in rural Rice County, Minnesota, United States. The property is nationally significant as the childhood home of Thorstein B. Veblen (1857-1929), an economist, social scientist, and critic of American culture probably best known for The Theory of the Leisure Class, published in 1899.

Harnden Farm, known today as Infinity Farm, is a historic farmstead at 261 Salem Street in Andover, Massachusetts. It includes a farmhouse and barn, built c. 1840 for Jesse Harnden, a farmer who moved from Reading. The house is notable for its late Federal style elements as well as its Greek Revival styling. It is 2-1/2 stories high, five bays wide, with a side gable roof and end chimneys. Its main entrance is sheltered by a portico with fluted columns and a balustrade on its roof. The barn on the property is a rare surviving example of a Greek Revival barn.

Thomas Munce House is a historic house in South Strabane Township, Washington County, Pennsylvania. The earliest section was built in c. 1803 with additions in c. 1810 and 1835. The house is 2 1⁄2-story, stone, vernacular, Georgian-influenced with a gabled roof and a façade with five openings. The house is representative of the more substantial second-generation houses built to replace earlier log houses in Washington County.

Philip Friend House is a c. 1807 historic farm house in North Bethlehem Township, Pennsylvania, US. The stone house is forty feet by thirty feet, two-story, five-bay, and gable-roofed. Contributing outbuildings include a barn, springhouse, wash house, and privy.
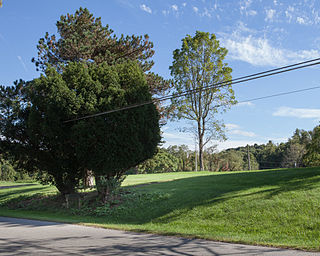
Harrison House was a historic building in Centerville, Pennsylvania. It was built c. 1845 as a Post Colonial Greek Revival house, and later updated to a High Victorian Italianate style. The five-bay 2 1⁄2-story structure with a two-story bay window unit with a turret roof and a four-story tower was unusual for the Washington County, Pennsylvania area.

Henry Weaver Farmstead is a historic home located at East Earl Township, Lancaster County, Pennsylvania. The house is a large, 2 1/2-story, "L"-shaped, limestone building with a steeply pitched gable roof. The roof is sheathed in tile laid in a side lap. It was built in at least two stages, with the oldest section dated to about 1761. Also on the property are a contributing stone smokehouse and stone barn built in 1764.

Henry Seawell Brown and Mary Jane English Farmstead, also known as the Brown Family Farm, is a historic home and farm located near Ashford, McDowell County, North Carolina. The farmhouse was built in 1916, and is 1 1/2-story, three bay, frame dwelling with Queen Anne and Colonial Revival style design elements. It has a two-story portico, triangular pedimented front gable, hip-roofed dormers, fish-scale shingles, and one-story wraparound front porch. It has a two-story rear ell. Also on the property are a contributing barn and garage (1920s).

Dierdorff Farmstead is a historic home and farm located in Elkhart Township, Elkhart County, Indiana. The house was built in 1892, and is a two-story, frame dwelling with Queen Anne style design elements. It has a wraparound porch with Eastlake Movement details and a patterned slate gable roof. The property also includes the contributing English barn, summer kitchen (1892), windmill, and poultry shed.

Hinkle–Garton Farmstead is a historic home and farm located at Bloomington, Monroe County, Indiana. The farmhouse was built in 1892, and is a two-story, "T"-plan, Queen Anne style frame dwelling. It has a cross-gable roof and rests on a stone foundation. Also on the property are the contributing 1 1/2-story gabled ell house, blacksmith shop (1901), garage, a large barn (1928), and grain crib.

Thompson–Campbell Farmstead, also known as the Philip Austin and Susan Buckham Thompson Farmstead, is a historic home and farm located near Langdon, Atchison County, Missouri. The farmhouse was built in 1871, and is a 2 1/2-story, Italianate style brick dwelling with a two-story rear ell. It features a one-story front porch supported by fluted Doric order columns that replaced an earlier porch in 1905. Also on the property are the contributing icehouse and shed.
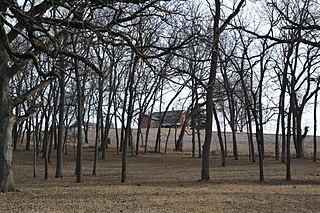
Nelson–Pettis Farmsteads Historic District, also known as Poverty Hill, is a national historic district located at St. Joseph, Missouri. The district encompasses four contributing buildings, three contributing sites, and one contributing structure on two adjoining farmsteads - the Nelson farmstead and the Pettis farmstead. The contributing resources are the Nelson I-house farmhouse, root cellar, the Nelson family cemetery, the Pettis farmhouse, the barn, the corn crib / shed, and the agricultural fields.

Big Hill Farmstead Historic District is a historic home and farm and national historic district located at Jackson, Cape Girardeau County, Missouri. The farmhouse was built about 1855, and is a two-story, five bay, brick I-house with Greek Revival and Italianate style design elements. It has a hipped roof and features a gallery porch. Other contributing elements are the a timber frame barn, a cabin/workshop, a wagon shed, and the surrounding farmland.

Christian and Anna Keller Farmstead, also known as the Mel and Ruth Kohl Farmstead , is a historic home and farm located near Gerald, Franklin County, Missouri. The farmhouse was built by German immigrants between about 1855 and 1860, and is a 1 1/2-story banked brick dwelling. Also on the property are the contributing small, two-story, gabled roof barn with a shed-roofed extension and cistern.
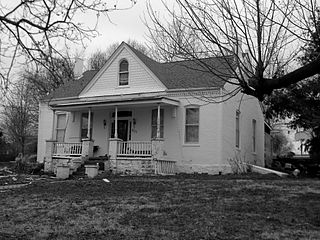
Henry and Elizabeth Ernst House is a historic home located at Washington, Franklin County, Missouri. It was built about 1874, and is a 1 1/2-story, five bay, central passage plan brick dwelling on a brick foundation. It has a side-gable roof and low segmental arched door and window openings. It features a front porch and a prominent front gable, which is sheathed with fishscale shingles, was probably added in 1892 when the house was rebuilt after a fire.

Brehe Farmstead Historic District, also known as the Fairview Stock Farm, is a historic home, farm, and national historic district located at Washington, Franklin County, Missouri. The farmhouse was built about 1869, and is a two-story brick dwelling. The other contributing buildings are the brick smokehouse/ dwelling combination, a frame poultry house (1940s), a large frame granary, a Quonset barn, a small frame milk house, and a large gambrel roofed bank barn with a round ceramic block silo.
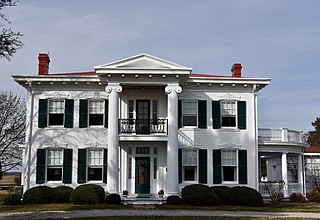
Culbertson–Head Farmstead is a historic home, farm, and national historic district located near Palmyra, Marion County, Missouri. The house was built about 1854–1855, and is a two-story, "L"-shaped, Greek Revival style brick dwelling. It features a two-story front portico. Also on the property are the contributing smokehouse / ice house (pre-1915); shop ; large Jamesway, gambrel roof barn (1927); gabled roofed, wood granary ; and transverse crib barn (1880s).

Louis Bruce Farmstead Historic District, also known as Rock Enon Farm, is a historic home and farm and national historic district located near Russellville, Moniteau County, Missouri. The district encompasses six contributing buildings and one contributing structure associated with a late-19th century farmstead. They are the house (1872-1876), a smokehouse / multipurpose building (c.1870-76), a privy, a spring house (1873), a granary, a substantial barn (1870), and a stone retaining wall with a swinging iron gate and carriage steps. The house is a 2 1/2-story, five bay, central hall I-house constructed of limestone blocks. It has a gable roof and a three-bay front porch.
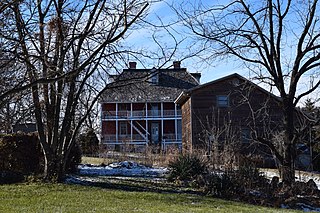
Huber's Ferry Farmstead Historic District, also known as William L. Huber Farmstead , is a historic farm and national historic district located near Jefferson City in Osage County, Missouri. It encompasses two contributing buildings and one contributing structure associated with a late-19th century farmstead. They are the 2 1/2-story, five bay brick farmhouse (1881); a single story log structure, and a massive frame bank barn (1894). The house has a hipped roof and features a central two-story porch sheltering doors on each floor.

Buford–Carty Farmstead, also known as Carty Log Cabin and Thomas Buford Homestead, is a historic home and farm located near Black, Reynolds County, Missouri. The original farmhouse was built in 1847, and is a 1 1/2 story, side-gabled, single-pen hewn log dwelling. It features a dropped-roof porch and a coursed stone exterior chimney. Also on the property are the contributing 40 foot by 60 foot gambrel roof barn and Carty family cemetery.

Starke–Meinershagen–Boeke Rural Historic District is a historic national historic district located near Marthasville, Warren County, Missouri. The district encompasses seven contributing buildings on an 1860s farmstead. The contributing buildings are a two-story, brick I-house and brick smokehouse dated between 1863 and 1870; and a gambrel roof barn, two machine sheds, a garage, and a hen house dated to the early-20th century.


