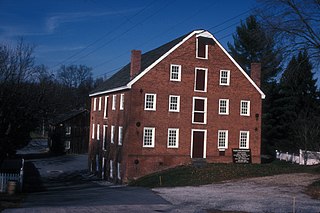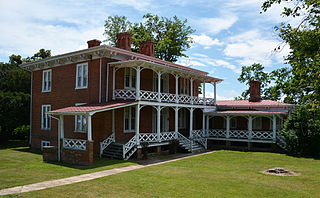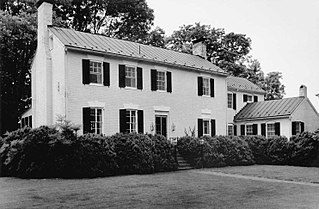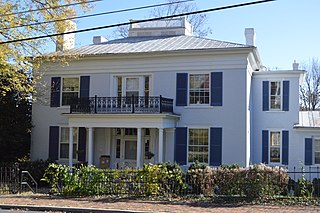
Union Mills Homestead Historic District is a national historic district at Westminster, Carroll County, Maryland, United States.

Middlebrook is a census-designated place in Augusta County, Virginia. The population as of the 2020 Census was 184.

The Henry and Elizabeth Berkheimer Farm is an historic home and farm complex which is located in Washington Township, York County, Pennsylvania.

The Nicholas Johnson Mill, also known as the Schollenberger Mill, is an historic, American grist mill that is located in Colebrookdale Township, Berks County, Pennsylvania.

The Sandy Hill Tavern is an historic, American inn and tavern that is located in West Caln Township, Chester County, Pennsylvania.

Coiner House, also known as Koyner House and Koiner House, is a historic home located near Crimora, Augusta County, Virginia. It was built about 1825, and is a two-story, three-bay brick "I-house", with an original one-story kitchen wing. Attached to the kitchen wing is a two-story, frame ell dated to the early 20th century. The interior features colorful graining, marbleizing, and polychromy, as well as elaborate provincial woodwork. Also on the property are a contributing late-19th century bank barn and mid-19th century dairy.

Bethel Green, also known as the James Bumgardner House, is a historic home located near Greenville, Augusta County, Virginia. The farmhouse was built in 1857, and is a two-story, square brick dwelling with a double-pile, central passage plan, and two-story, rear service ell. It features a one-story Greek Ionic order portico with fancy scrolled lattice, rear porches with Gothic railings, and bracketed cornices. Also on the property are a contributing bank barn, granary, and shed.

Clover Mount, also known as Tate House and Stone House Farm, is a historic home located near Greenville, Augusta County, Virginia. The house dates to the late-18th century and is a two-story, five-bay, cut limestone dwelling built in two stages and completed before 1803. The original section contained a two-room, hall-parlor plan, and measured 30 feet by 20 feet. Added to it was a single-cell, double-pile addition. A two-story stuccoed ell was added to the house around 1900. Also on the property is a contributing frame bank barn with heavy mortise-and-tenon construction.

A. J. Miller House, also known as the Miller-Hemp House, is a historic home located near Middlebrook, Augusta County, Virginia. It was built in 1884, and is a two-story, three-bay, brick dwelling in the Italianate style. It features a central Italianate entrance and tripartite second-floor window, and paired interior chimneys. The interior features a wide variety of painted decoration by itinerant artist Green Berry Jones, who signed and dated his work June 17, 1892. They include large, brightly painted landscapes; vignettes; and woodgraining and marbleizing. Also on the property are five contributing outbuildings: two barns and a granary, a carriage house and chicken house.

Long Glade Farm, also known as Short Glade Farm and Springdale Farm, is a historic plantation house and farm located near Mount Solon, Augusta County, Virginia. The house was built in 1852, and a two-story, three-bay, "I-house" form brick dwelling in the Greek Revival style. It has an original rear ell. The front facade features a reconstructed front porch with Doric order columns and a balustrade. Also on the property are a contributing meat house, former slaves quarters, a corn crib, a bank barn, a pig house, and a family cemetery.

James Alexander House is a historic house located near Spottswood, Augusta County, Virginia.

Intervale is a historic home located at Swoope, Augusta County, Virginia. The house was built about 1819, and remodeled and enlarged in the 1880s. It is a two-story, five bay brick I-house plan dwelling in the Colonial Revival style. It has an original one-story brick ell. The interior woodwork reflects German folk art design. Also on the property are the contributing log bank barn and a two-level spring house.

Bare House and Mill is a historic home and grist mill ruins located at Stuarts Draft, Augusta County, Virginia. The house was built about 1857, and is a two-story, three bay brick dwelling with Greek Revival and Italianate style design influences. It has a metal-sheathed hipped roof one-story entry porches on the front and rear. Also on the property are a contributing wellhouse and meathouse, barn, privy, cistern, and pumphouse. The ruins of the Bare Mill and related mill race and piers are also located on the property. The two-story, stone grist mill was built about 1800, and may have shut down after the floods of September 1870.

Mount Pleasant is a historic home and farm and national historic district located near Staunton, Augusta County, Virginia. The house was built about 1780–1810, and is a two-story, hall-parlor plan limestone structure with a rear ell dating to the mid-19th century. It is reflective of architecture of the Federal era. It has an original one-story brick ell. Also on the property are a contributing barn, corncrib, garage, storage shed, chicken house, the spring house, and an equipment shed. The property also include the ruins of a mill.

Greyledge is a historic home and national historic district in Botetourt County, Virginia. It encompasses 13 contributing buildings, 2 contributing sites, and 2 contributing structures, as well as woods and cropland. Although less than a mile from Interstate 81, the house seated on a knob 1200 feet in altitude is not visible from the interstate highway, nor is the highway visible from the house. Purgatory Mountain is visible to the west of the house, which has views of the Blue Ridge Mountains to the south and east. Purgatory Creek drains much of the property and flows into the James River several miles south in the town of Buchanan.

Woodfork is a historic plantation house located near Charlotte Court House, Charlotte County, Virginia. It was built in 1829, and is a three-story, five bay brick dwelling with a gable roof in the Federal style. The front and rear facades feature one bay porches with hipped roofs supported by Tuscan order columns. Also on the property is a contributing a barn and four historic sites: two graveyards, the remains of a brick kiln, and the remains of a barn.

Scaleby is a historic estate home and farm located near Boyce, Clarke County, Virginia. The main house and associated outbuildings were built between February 1909 and December 1911 for Henry Brook and Hattie Newcomer Gilpin. The 30,000-square-foot (2,800 m2) house was named for the wealthy family's ancestral home in England.

Bleak Hill is a historic plantation house and farm located close to the headwaters of the Pigg River near Callaway, Franklin County, Virginia. Replacing a house that burned in January 1830, it was built between 1856 and 1857 by Peter Saunders, Junior, who lived there until his death in 1905. Later the house, outbuildings, and adjoining land were sold to the Lee family. The main house is the two-story, three-bay, double pile, asymmetrical brick dwelling in the Italianate style. It measures approximately 40 feet by 42 feet and has a projecting two-story ell. Also on the property are a contributing two rows of frame, brick, and log outbuildings built about 1820: a two-story brick law office, a brick summer kitchen, a frame single dwelling, and a log smokehouse. Also on the property are two contributing pole barns built about 1930.

Hare Forest Farm is a historic home and farm complex located near Orange, Orange County, Virginia, United States. The main house was built in three sections starting about 1815. It consists of a two-story, four-bay, brick center block in the Federal style, a two-story brick dining room wing which dates from the early 20th century, and a mid-20th-century brick kitchen wing. Also on the property are the contributing stone garage, a 19th-century frame smokehouse with attached barn, an early-20th-century frame barn, a vacant early-20th-century tenant house, a stone tower, an early-20th-century frame tenant house, an abandoned storage house, as well as the stone foundations of three dwellings of undetermined date. The land was once owned by William Strother, maternal grandfather of Zachary Taylor, and it has often been claimed that the future president was born on the property.

Thomas J. Michie House is a historic home located at Staunton, Virginia. It was built in 1847–1848, and is a three-story, three-bay, Greek Revival style brick dwelling with a two-story wing. The total size is 7,100 square feet. The front facade features a one-story, flat-roofed entrance porch supported by four slender Tuscan order columns. The interior has two elaborate country Federal mantels taken from a nearby 1820 country home. It was built by Thomas J. Michie, who represented Augusta County in the Virginia House of Delegates and may be of the same family that built Michie's Tavern in Charlottesville, Virginia as well as Michie Stadium at West Point Military Academy. It was later the home of jurist Allen Caperton Braxton (1862-1914) and Henry W. Holt (1864-1947) who was the Chief Justice of the Virginia Supreme Court.
























