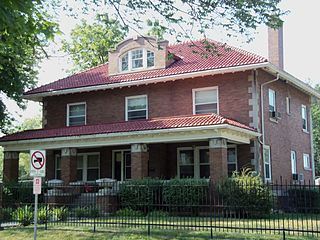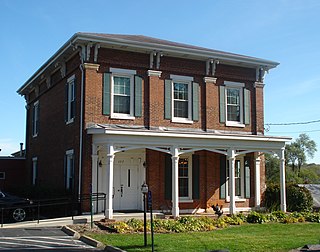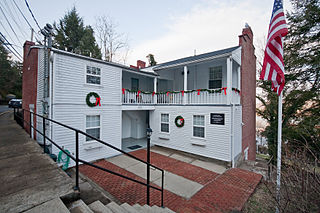
Lebanon is a home rule-class city and the county seat of Marion County, Kentucky, in the United States. The population was 5,539 at the 2010 census. Lebanon is located in central Kentucky, southeast of Louisville. A national cemetery is located nearby.

Maysville is a home rule-class city in Mason County, Kentucky, United States and is the seat of Mason County. The population was 8,782 as of 2019, making it the 51st-largest city in Kentucky by population. Maysville is on the Ohio River, 66 miles (106 km) northeast of Lexington. It is the principal city of the Maysville Micropolitan Statistical Area, which includes Mason and Lewis counties. Two bridges cross the Ohio from Maysville to Aberdeen, Ohio: the Simon Kenton Memorial Bridge built in 1931 and the William H. Harsha Bridge built in 2001.

The Henry K. List House, also known as the Wheeling-Moundsville Chapter of the American Red Cross, is a historic home located at 827 Main Street in Wheeling, Ohio County, West Virginia. It was built in 1858, and consists of a two-story square main block with an offset two-story rear wing. The brick mansion features a low-pitched hipped roof with a balustraded square cupola. It has Renaissance Revival and Italianate design details. The building was once occupied by the Ohio Valley Red Cross.

The Henry Powell House is a historic house in the Mount Auburn neighborhood of Cincinnati, Ohio, United States. Constructed in the mid-19th century, it experienced a radical transformation near the end of the century under the direction of a leading regional architect. This French-style residence has been named a historic site.

Garden Court Condominiums is a condominium building located at 2900 East Jefferson Avenue in Detroit, Michigan. It was listed on the National Register of Historic Places in 1985.

The Bocock–Isbell House is a structure within the Appomattox Court House National Historical Park. It was registered in the National Park Service's database of Official Structures on June 26, 1989.

Walter Newman Haldeman was an American newspaper publisher, owner, and businessman from Louisville, Kentucky, in the 19th and early 20th centuries. He was the founder of the Louisville Courier, which would later merge to become Louisville Courier-Journal. He was the founder of the city of Naples, Florida and the owner of the Major League Baseball team Louisville Grays.

The Arthur Ebeling House is a historic building located on the west side of Davenport, Iowa, United States. The Colonial Revival house was designed by its original owner, Arthur Ebeling. It was built from 1912 to 1913 and it was listed on the National Register of Historic Places in 1984.

The George Tromley Sr. House is a historic building located in Le Claire, Iowa, United States. It has been listed on the National Register of Historic Places since 1979. The property is part of the Houses of Mississippi River Men Thematic Resource, which covers the homes of men from LeClaire who worked on the Mississippi River as riverboat captains, pilots, builders, and owners. It is also a contributing property in the Cody Road Historic District.

Armstrong Row is a series of 11 brick row houses in Maysville, Kentucky built between 1820 and 1833 by John Armstrong, a local industrialist, entrepreneur and real estate developer. Vacant lots were purchased by an Armstrong owned company that operated the Maysville cotton mill. The company continued to operate as the January & Wood Company until 2003. Armstrong also developed a number of other row house projects in Maysville including the Federal style row houses on Limestone Street, Mechanic's Row, and the "Allen Block".

The Dawley House is an historic property located in Le Claire, Iowa, United States, and has been listed on the National Register of Historic Places since 1979. It is the former home of Daniel V. Dawley. The property is part of the Houses of Mississippi River Men Thematic Resource, which covers the homes of men from Le Claire who worked on the Mississippi River as riverboat captains, pilots, builders and owners.

Phillips' Folly is an historic three-story brick residence in Maysville, Kentucky. The home's Antebellum architecture displays a blend of styles which may be explained, in part, by the home's speculative six-year construction period, which ended with its completion in 1831. The Sutton Street entrances are Federal, windows are typical Greek Revival in their size and character, and the two-tiered portico and the segmental dormers reflect a Georgian influence. The portico and Doric frieze are similar to Drayton Hall (1738–42) near Charleston, South Carolina. The stepped parapets on the end walls are peculiar to the Ohio River Valley and are "associated with the 'Dutch' character of Cincinnati, Ohio and the surrounding area." The home also possesses an artful and unique dry stacked foundation that is set without mortar.

The John Brett Richeson House in Maysville, Kentucky was built in 1832 and purchased by John Richeson, an educator from Charlottesville, Virginia, for his wife Mildred Richeson and their eight children. The house was occupied by the Richeson family for more than 100 years until the death of Edward Richeson in 1941.

The Pogue House is a historic house in Maysville, Kentucky. It was built in 1845 on a fifteen-acre lot for industrialist Michael Ryan. The property was named "Riverside" by Ryan since it sits on a hillside with a sweeping ten-mile (16 km) vista of the Ohio River. The property was subdivided in 1955 and the historic portion currently comprises three acres. The Greek Revival floor plan includes three stories of living space two rooms wide and two rooms deep with a center hall plus a partial basement. The brick structure with an ashlar limestone foundation was one of the largest Kentucky residences in 1845 with 4,850 square feet (451 m2) of living space.

The Newdigate-Reed House is a two-story log house built by the Newdigate family at the top of the hill near the Lexington-Maysville Turnpike. John Newdigate, a farmer, is listed as the landowner in 1854. Situated at the top of a steep hill leading out of Maysville, the house served as a convenient rest stop for merchants and wagon masters hauling goods from the docks at Maysville to points south.

The Max Petersen House, also known as the Petersen Mansion, is a historic building located on the west side of Davenport, Iowa, United States. It has been individually listed on the National Register of Historic Places since 1979. In 2004 it was included as a contributing property in the Marycrest College Historic District.

The Sherman Hill Historic District is located in Des Moines, Iowa, United States. It is one of the oldest residential suburbs in Des Moines. Single-family houses were constructed beginning around 1880 and multi-family dwellings were built between 1900 and 1920. The district encompasses 80 acres (0.32 km2) and 210 buildings and is bounded by 15th Street to the East, High Street to the South, Martin Luther King Parkway on the West, and School Street to the North. The historic district has been listed on the National Register of Historic Places since 1979.

Captain James Ward was an early American settler, Indian fighter and legislator of Kentucky whose adventures featured heavily in the stories of the western frontier. He was a pall bearer at Daniel Boone's re-interment in 1845.

The Alice Lord Goodine House is a historic house at 1304 Scott Highway in Groton, Vermont. It presently houses the Groton Free Public Library. The building has a complex history, and is tied to the earliest settlement period of the village. It was listed on the National Register of Historic Places in 2004.

The George B. Peak House, also known as New Life Eternity House, is a historic building located in Des Moines, Iowa, United States. It is a 2½-story brick dwelling that features a hipped roof with a flat deck, pedimented dormers, and a portico with freestanding columns. It was built for George M. Peak who came to Des Moines in 1888 from Kentucky. He worked as the local manager of the Equitable Life Assurance Society of the U.S. before he organized the Central Life Assurance Society of the U.S. in 1896. He served as president of the later until his death. He also promoted the Insurance Exchange building in Des Moines, and advocated for the construction of Keosauqua Way. After Peak died in 1923 the house was acquired for use as a fraternity and then a sorority house for Drake University. It has since been converted into a multi-family dwelling. The house was listed on the National Register of Historic Places in 1978.






















